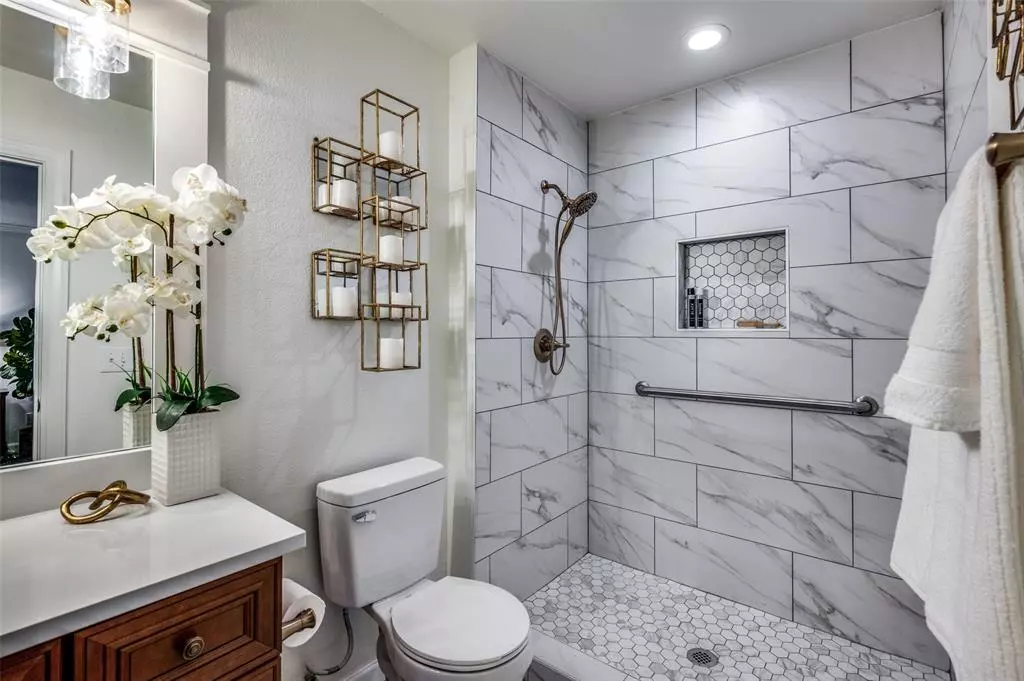$265,000
For more information regarding the value of a property, please contact us for a free consultation.
2 Beds
2 Baths
1,228 SqFt
SOLD DATE : 05/17/2024
Key Details
Property Type Townhouse
Sub Type Townhouse
Listing Status Sold
Purchase Type For Sale
Square Footage 1,228 sqft
Price per Sqft $215
Subdivision Curtiss Wright Ph 02
MLS Listing ID 20546132
Sold Date 05/17/24
Bedrooms 2
Full Baths 2
HOA Fees $225/mo
HOA Y/N Mandatory
Year Built 2002
Annual Tax Amount $4,480
Lot Size 3,476 Sqft
Acres 0.0798
Property Description
Be the talk of the community in your completely remodeled townhome. This property features new: interior paint, quartz countertops, luxury vinyl plank floors, carpet, tile, light fixtures, plumbing fixtures, appliances, and a remodeled kitchen and primary bath. This townhome is in a gated 55 and up community with easy access to highways and conveniently located to retail stores and restaurants. Residents of this community can enjoy the walking paths, can cool off in the pool, or mingle with others at the club house. You can also relax this summer knowing the HOA will be taking care of most of the yardwork for you.
Location
State TX
County Dallas
Community Club House, Community Pool, Curbs, Gated, Sidewalks
Direction IH30 to 32B towards Pres George Bush Turn S .Go .9 miles to Main St TX 180 to 161 S. Go .3 miles turn left on Dalworth.Go .3 miles turn right on N Carrier Pkwy.Go .8 miles turn right on Desco.Go .2 miles turn right on Earhart. Go .04 miles turn right on Lindbergh. Go .04 miles house is on left.
Rooms
Dining Room 1
Interior
Interior Features Chandelier, Decorative Lighting, High Speed Internet Available, Open Floorplan, Pantry, Walk-In Closet(s)
Heating Central, Electric
Cooling Ceiling Fan(s), Central Air
Flooring Carpet, Luxury Vinyl Plank, Tile
Appliance Dishwasher, Disposal, Electric Range, Microwave
Heat Source Central, Electric
Laundry Electric Dryer Hookup, Washer Hookup
Exterior
Garage Spaces 1.0
Community Features Club House, Community Pool, Curbs, Gated, Sidewalks
Utilities Available City Sewer, City Water, Electricity Connected, Individual Water Meter, Sidewalk
Total Parking Spaces 1
Garage Yes
Building
Story One
Level or Stories One
Schools
Elementary Schools Bowie
Middle Schools Kennedy
High Schools Grand Prairie
School District Grand Prairie Isd
Others
Senior Community 1
Ownership Coga Homes LLC
Acceptable Financing Cash, Conventional
Listing Terms Cash, Conventional
Financing Conventional
Special Listing Condition Age-Restricted
Read Less Info
Want to know what your home might be worth? Contact us for a FREE valuation!

Our team is ready to help you sell your home for the highest possible price ASAP

©2025 North Texas Real Estate Information Systems.
Bought with Barbara Kerr • Front Real Estate Co
"My job is to find and attract mastery-based agents to the office, protect the culture, and make sure everyone is happy! "






