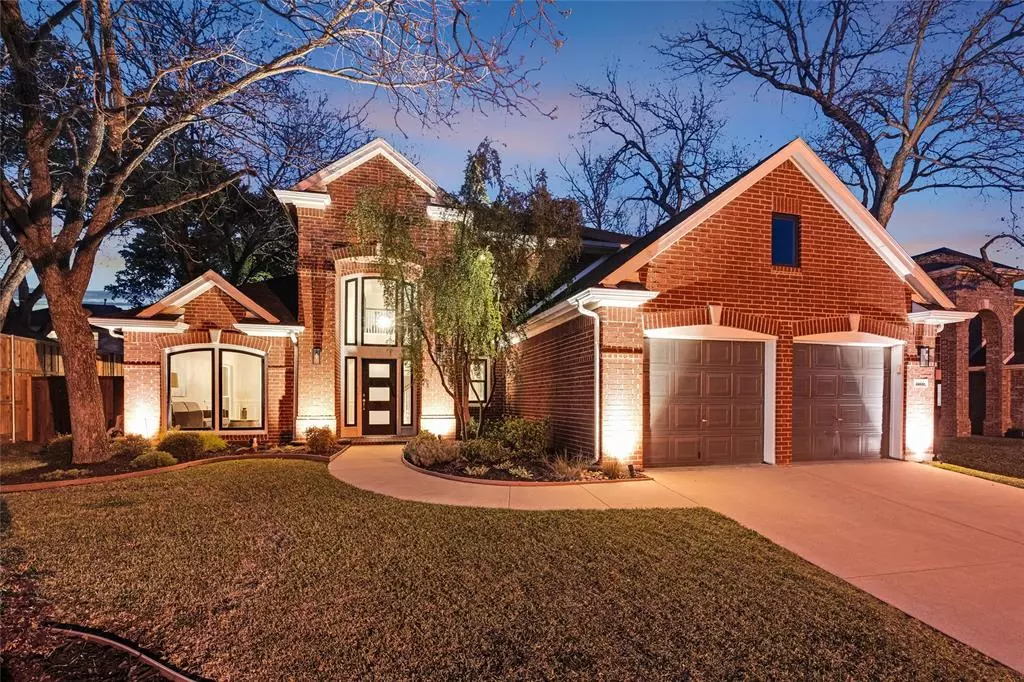$625,000
For more information regarding the value of a property, please contact us for a free consultation.
4 Beds
3 Baths
2,889 SqFt
SOLD DATE : 05/20/2024
Key Details
Property Type Single Family Home
Sub Type Single Family Residence
Listing Status Sold
Purchase Type For Sale
Square Footage 2,889 sqft
Price per Sqft $216
Subdivision Villages Of Cross Timbers 1
MLS Listing ID 20568220
Sold Date 05/20/24
Style Traditional
Bedrooms 4
Full Baths 2
Half Baths 1
HOA Fees $29/ann
HOA Y/N Mandatory
Year Built 1995
Annual Tax Amount $8,034
Lot Size 7,492 Sqft
Acres 0.172
Property Description
OPEN HOUSE CANCELLED! MULTIPLE OFFER SITUATION! SELLER WILL ACCEPT ALL OFFERS TILL 9PM SUNDAY APRIL 7th! UPDATED and BEAUTIFUL! TWO WORDS THAT DESCRIBE THIS AMAZING HOME THAT ALSO HAS A SWIMMING POOL! Meticulous sellers have matching granite countertops in the kitchen, primary bathroom & 2nd floor bathroom. This home features 3 spacious living areas, two dining areas, 4 bedrooms, 2 full baths & a half bath. Updated kitchen includes granite countertops, updated appliances, large island, 5 burner gas cooktop & a breakfast bar. Engineered hickory wood flooring on 1st floor & updated carpeting throughout. Imagine all the Fun and Entertaining possibilities by the pool on those hot summer days or those cooler evenings with family or friends! The spacious primary bedroom has a great view of the pool & shaded backyard. Wait till you see the remodeled primary bathroom! 3 bedrooms upstairs plus a large living space, perfect for gaming, relaxing or watching a movie. New windows throughout-2021.
Location
State TX
County Denton
Community Curbs
Direction Use Google Maps or take Cross Timbers Rd-FM 1171 to Morriss Rd. Go south on Morriss to Beechwood Ln. Turn right on Beechwood Ln then left on Oakhaven Way. Turn right on Shumard Lane. House is on the right.
Rooms
Dining Room 2
Interior
Interior Features Cable TV Available, Flat Screen Wiring, Granite Counters, High Speed Internet Available, Kitchen Island, Open Floorplan, Walk-In Closet(s)
Heating Natural Gas
Cooling Ceiling Fan(s), Central Air, Electric
Flooring Carpet, Ceramic Tile, Wood
Fireplaces Number 1
Fireplaces Type Gas Logs
Appliance Dishwasher, Disposal, Electric Oven, Gas Cooktop, Microwave
Heat Source Natural Gas
Laundry Electric Dryer Hookup, Gas Dryer Hookup, Utility Room, Full Size W/D Area, Washer Hookup
Exterior
Exterior Feature Rain Gutters
Garage Spaces 2.0
Fence Wood
Pool In Ground
Community Features Curbs
Utilities Available Cable Available, City Sewer, City Water, Concrete, Curbs, Electricity Available, Electricity Connected, Individual Gas Meter, Individual Water Meter, Natural Gas Available, Phone Available, Sewer Available, Sidewalk, Underground Utilities
Roof Type Shingle
Total Parking Spaces 2
Garage Yes
Private Pool 1
Building
Lot Description Few Trees, Interior Lot, Subdivision
Story Two
Foundation Slab
Level or Stories Two
Structure Type Brick
Schools
Elementary Schools Donald
Middle Schools Forestwood
High Schools Flower Mound
School District Lewisville Isd
Others
Ownership Rachelle Ter Haar & Gabriel Reichman
Acceptable Financing Cash, Conventional
Listing Terms Cash, Conventional
Financing Conventional
Read Less Info
Want to know what your home might be worth? Contact us for a FREE valuation!

Our team is ready to help you sell your home for the highest possible price ASAP

©2024 North Texas Real Estate Information Systems.
Bought with Kay Wolfe • RE/MAX DFW Associates

"My job is to find and attract mastery-based agents to the office, protect the culture, and make sure everyone is happy! "

