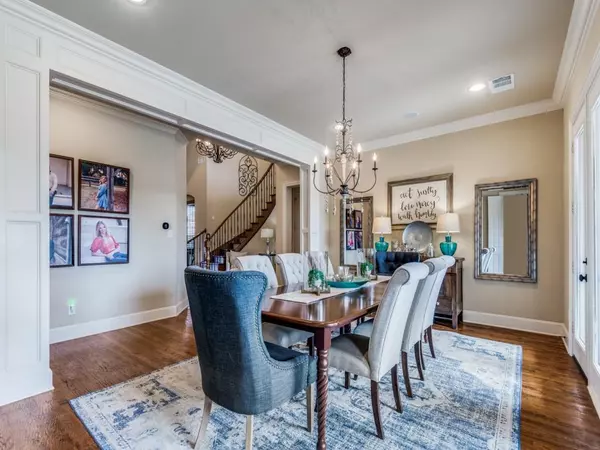$1,500,000
For more information regarding the value of a property, please contact us for a free consultation.
5 Beds
5 Baths
4,558 SqFt
SOLD DATE : 05/13/2024
Key Details
Property Type Single Family Home
Sub Type Single Family Residence
Listing Status Sold
Purchase Type For Sale
Square Footage 4,558 sqft
Price per Sqft $329
Subdivision Castle Hills Ph Ii Sec E
MLS Listing ID 20573406
Sold Date 05/13/24
Style Traditional
Bedrooms 5
Full Baths 5
HOA Fees $103/ann
HOA Y/N Mandatory
Year Built 2008
Annual Tax Amount $16,655
Lot Size 0.314 Acres
Acres 0.314
Lot Dimensions 80x150
Property Description
Absolutely beautiful Sanders Custom home has been meticulously maintained and has plenty of room for the whole family! Gorgeous study with glass French doors, built-ins, and amazing wood ceiling treatment makes for a great place to work from home. Primary bedroom is tucked in a back corner with view of a pool and has its on ensuite bathroom and there's a second bedroom and full bath downstairs which is perfect as an in-law suite or for guest. Oversized kitchen with large island and all Wolf appliances is open to the large family room. View of the pool from the dining room, breakfast room, kitchen and family room. Upstairs you'll find a game room with wet bar, microwave and refrigerator and a seperate two-tiered media room. All three bedrooms have either an ensuite bathroom or one nearby. Wonderful covered patio with fireplace out back. Handscraped hardwood floors in most of the home as well as plantation shutters or wood blinds throughout.
Location
State TX
County Denton
Community Community Pool, Fishing, Fitness Center, Greenbelt, Jogging Path/Bike Path, Park, Playground, Pool, Sidewalks
Direction South of Parker Rd and north of Hebron Pkwy, take Josey Ln to King Arthur Blvd west to enter Castle Hills. Turn right on Merlin and left on Gareths Sword. Home will be on your left
Rooms
Dining Room 2
Interior
Interior Features Cable TV Available, High Speed Internet Available, In-Law Suite Floorplan, Kitchen Island, Sound System Wiring, Walk-In Closet(s)
Heating Central, Natural Gas, Zoned
Cooling Ceiling Fan(s), Central Air, Electric, Zoned
Flooring Carpet, Ceramic Tile, Hardwood
Fireplaces Number 1
Fireplaces Type Gas, Gas Logs, Gas Starter, Stone
Appliance Built-in Refrigerator, Dishwasher, Disposal, Gas Cooktop, Microwave, Convection Oven, Double Oven
Heat Source Central, Natural Gas, Zoned
Laundry Electric Dryer Hookup, Utility Room, Full Size W/D Area, Washer Hookup
Exterior
Exterior Feature Covered Patio/Porch, Rain Gutters
Garage Spaces 3.0
Fence Wood
Pool Gunite, Heated, In Ground, Separate Spa/Hot Tub, Water Feature
Community Features Community Pool, Fishing, Fitness Center, Greenbelt, Jogging Path/Bike Path, Park, Playground, Pool, Sidewalks
Utilities Available Cable Available, City Sewer, City Water, Concrete, Curbs, Individual Gas Meter
Roof Type Composition
Total Parking Spaces 3
Garage Yes
Private Pool 1
Building
Lot Description Interior Lot, Landscaped, Sprinkler System
Story Two
Foundation Slab
Level or Stories Two
Structure Type Brick
Schools
Elementary Schools Castle Hills
Middle Schools Killian
High Schools Hebron
School District Lewisville Isd
Others
Ownership Tyler and Michelle Reeves
Financing Conventional
Read Less Info
Want to know what your home might be worth? Contact us for a FREE valuation!

Our team is ready to help you sell your home for the highest possible price ASAP

©2025 North Texas Real Estate Information Systems.
Bought with Jacque Trulock • Keller Williams Legacy
"My job is to find and attract mastery-based agents to the office, protect the culture, and make sure everyone is happy! "






