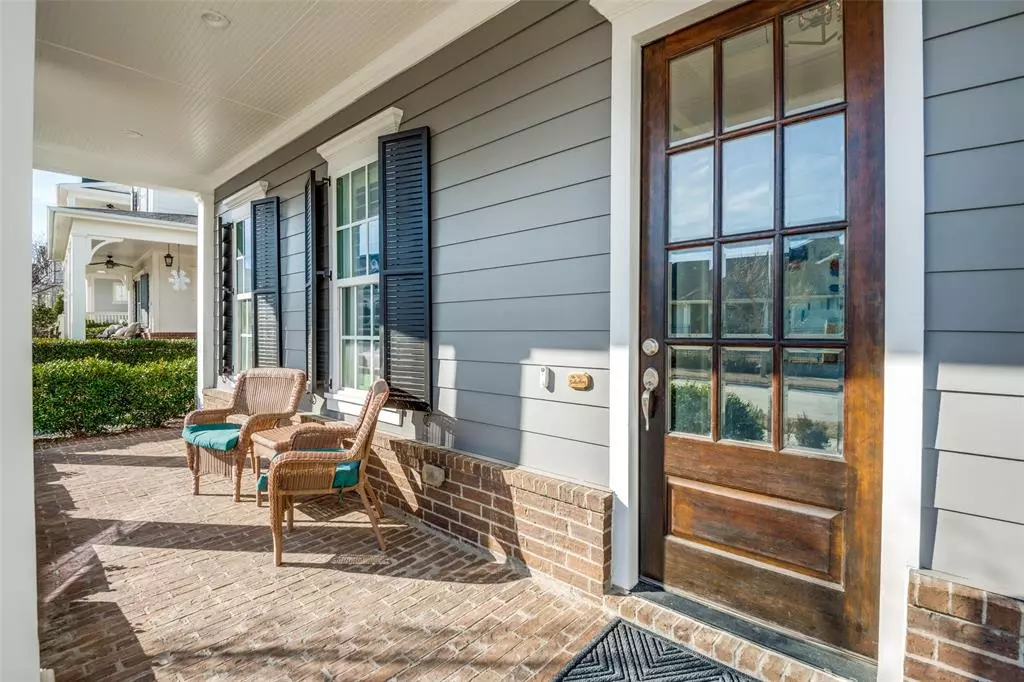$699,900
For more information regarding the value of a property, please contact us for a free consultation.
3 Beds
4 Baths
2,611 SqFt
SOLD DATE : 05/17/2024
Key Details
Property Type Single Family Home
Sub Type Single Family Residence
Listing Status Sold
Purchase Type For Sale
Square Footage 2,611 sqft
Price per Sqft $268
Subdivision Tucker Hill Ph 3
MLS Listing ID 20536108
Sold Date 05/17/24
Style Early American
Bedrooms 3
Full Baths 3
Half Baths 1
HOA Fees $158/qua
HOA Y/N Mandatory
Year Built 2017
Annual Tax Amount $10,712
Lot Size 6,011 Sqft
Acres 0.138
Property Description
A must see exquisite home located in the highly sought neighborhood of Tucker Hill and Prosper ISD schools. Situated across from the greenbelt & just steps away from the community pool, playground, and clubhouse. Features of this home include an impeccable curbside appeal, cozy front porch, 3 car garage w storm shelter! This home features a primary suite downstairs and upstairs each bdrm has its own newly remodeled full ensuite bath. Huge pantry, gorgeous white kitchen w island, neutral paint & shutters throughout, cozy fireplace to enjoy plus a bonus half bath for your guests. Spend the evenings grilling on the covered back patio & there's plenty of yard to run and play! The charm of Tucker Hill in McKinney TX is unlike any you will find elsewhere. As a resident of Tucker Hill you will enjoy that quaint small town feel, enjoy morning coffee on the front porch greeting neighbors as they pass by, many special community events, & a short walk to restaurants right in the neighborhood.
Location
State TX
County Collin
Community Club House, Community Pool, Greenbelt, Park, Playground
Direction From 380, head North on Tremont Blvd. Make a right on Tabitha Dr and left on Wescott Lane. The home will be the second house on your left.
Rooms
Dining Room 1
Interior
Interior Features Built-in Features, Cable TV Available, Decorative Lighting, Double Vanity, Eat-in Kitchen, Flat Screen Wiring, Granite Counters, High Speed Internet Available, Kitchen Island, Open Floorplan, Pantry, Walk-In Closet(s)
Heating Central, Fireplace(s), Natural Gas
Cooling Ceiling Fan(s), Central Air, Electric
Flooring Carpet, Ceramic Tile, Wood
Fireplaces Number 1
Fireplaces Type Family Room, Gas Logs
Appliance Dishwasher, Disposal, Electric Oven, Gas Cooktop, Microwave
Heat Source Central, Fireplace(s), Natural Gas
Laundry Electric Dryer Hookup, Utility Room, Full Size W/D Area, Washer Hookup
Exterior
Exterior Feature Covered Patio/Porch, Rain Gutters, Storm Cellar
Garage Spaces 3.0
Fence Wood
Community Features Club House, Community Pool, Greenbelt, Park, Playground
Utilities Available City Sewer, City Water, Concrete, Curbs, Electricity Connected, Individual Gas Meter, Individual Water Meter, Sidewalk, Underground Utilities
Roof Type Composition
Total Parking Spaces 3
Garage Yes
Building
Lot Description Few Trees, Interior Lot, Landscaped, Sprinkler System, Subdivision
Story Two
Foundation Slab
Level or Stories Two
Structure Type Fiber Cement
Schools
Elementary Schools Mike And Janie Reeves
Middle Schools Lorene Rogers
High Schools Walnut Grove
School District Prosper Isd
Others
Ownership See Agent
Acceptable Financing Cash, Conventional, FHA, VA Loan
Listing Terms Cash, Conventional, FHA, VA Loan
Financing Conventional
Read Less Info
Want to know what your home might be worth? Contact us for a FREE valuation!

Our team is ready to help you sell your home for the highest possible price ASAP

©2024 North Texas Real Estate Information Systems.
Bought with Cindy Baglietto • EXP REALTY

"My job is to find and attract mastery-based agents to the office, protect the culture, and make sure everyone is happy! "

