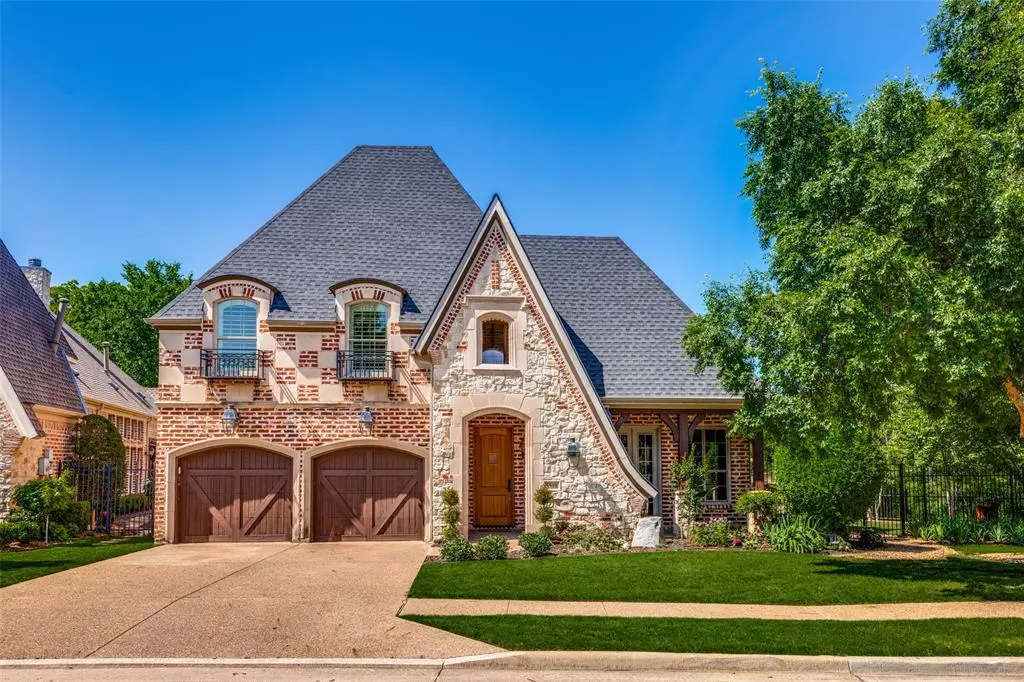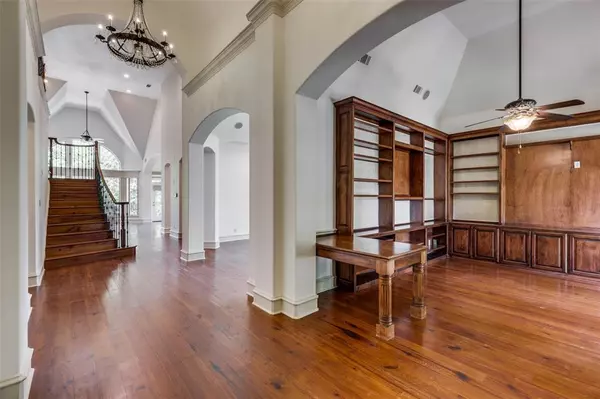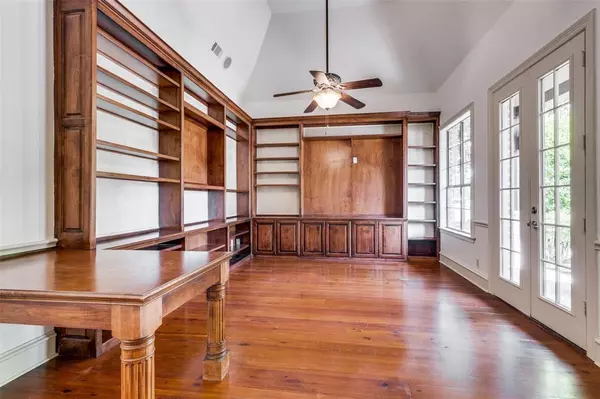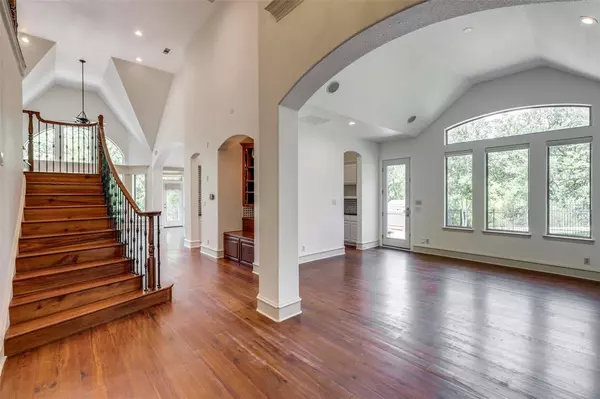$990,000
For more information regarding the value of a property, please contact us for a free consultation.
3 Beds
4 Baths
3,550 SqFt
SOLD DATE : 05/17/2024
Key Details
Property Type Single Family Home
Sub Type Single Family Residence
Listing Status Sold
Purchase Type For Sale
Square Footage 3,550 sqft
Price per Sqft $278
Subdivision Creekside At Stonebriar Ph 2
MLS Listing ID 20606539
Sold Date 05/17/24
Style Traditional
Bedrooms 3
Full Baths 3
Half Baths 1
HOA Fees $127/qua
HOA Y/N Mandatory
Year Built 2005
Annual Tax Amount $13,192
Lot Size 8,276 Sqft
Acres 0.19
Property Description
MULTIPLE OFFERS! Best and Final today May 11, 2024 by 8:00 pm. Custom designed home on a rare, private creek view lot in Creekside at Stonebriar. Gated community across from SBCC. Dramatic grand foyer accommodating a pair of chandeliers unfolds into a view through the home. Refined library off entry with built-ins.Welcoming open kitchen with granite countertops, abundant storage, gas range, built in oven and large pantry. The Living is stunning with oversized floor to ceiling windows dispersing an abundance of natural light and overlooking a view of foliage and nature. Primary suite has direct access to backyard. Travertine floors, dual vanities, soaking tub with separate shower and grand walk-in closet. Second floor includes 2 Bed, 2 Bath. One Bed with en-suite other Bed with balcony overlooking the tranquil backyard setting.A living room separates Bedrooms with built ins and a wet bar. Don't miss this truly special property!
Location
State TX
County Collin
Direction Left on Legacy from 121N. Right on Country Club Dr.. Left on Morris Ln. Left on Foard Dr.
Rooms
Dining Room 2
Interior
Interior Features Cathedral Ceiling(s), Chandelier, Decorative Lighting, Double Vanity, Eat-in Kitchen, Granite Counters, High Speed Internet Available, Vaulted Ceiling(s), Walk-In Closet(s), Wet Bar
Heating Central
Cooling Central Air
Flooring Carpet, Wood
Fireplaces Number 1
Fireplaces Type Living Room
Equipment Air Purifier, Irrigation Equipment
Appliance Dishwasher, Disposal, Gas Cooktop, Refrigerator
Heat Source Central
Laundry Utility Room
Exterior
Garage Spaces 2.0
Utilities Available City Sewer, Electricity Connected
Roof Type Composition
Total Parking Spaces 2
Garage Yes
Building
Story Two
Foundation Slab
Level or Stories Two
Structure Type Brick,Frame
Schools
Elementary Schools Spears
Middle Schools Hunt
High Schools Frisco
School District Frisco Isd
Others
Ownership ON FILE
Acceptable Financing Cash, Conventional
Listing Terms Cash, Conventional
Financing Cash
Read Less Info
Want to know what your home might be worth? Contact us for a FREE valuation!

Our team is ready to help you sell your home for the highest possible price ASAP

©2025 North Texas Real Estate Information Systems.
Bought with Terri McCoy • Keller Williams Legacy
"My job is to find and attract mastery-based agents to the office, protect the culture, and make sure everyone is happy! "






