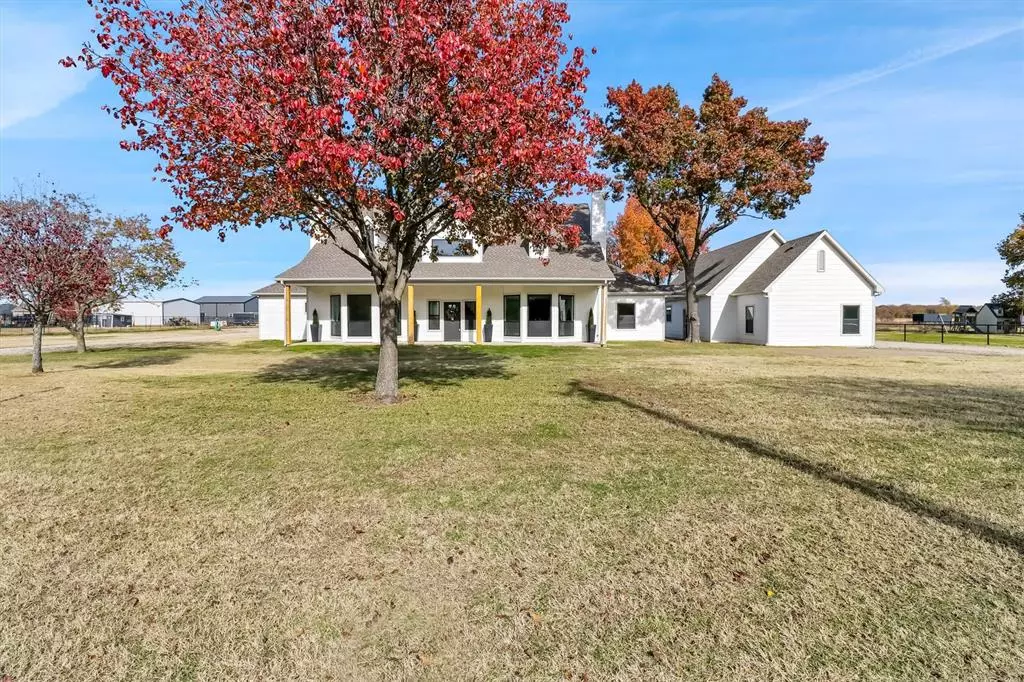$825,000
For more information regarding the value of a property, please contact us for a free consultation.
7 Beds
4 Baths
3,883 SqFt
SOLD DATE : 05/17/2024
Key Details
Property Type Single Family Home
Sub Type Single Family Residence
Listing Status Sold
Purchase Type For Sale
Square Footage 3,883 sqft
Price per Sqft $212
Subdivision As Summerlin Surv Abs #944
MLS Listing ID 20449789
Sold Date 05/17/24
Bedrooms 7
Full Baths 4
HOA Y/N None
Year Built 1996
Annual Tax Amount $11,046
Lot Size 3.000 Acres
Acres 3.0
Property Description
Welcome home to your gorgeous country estate! Completely renovated in 2023. The foyer boasts the grand staircase of your dreams with a soaring two story ceiling. To the right leads to a living room with a gas fireplace then to a dining room with an abundance of built in cabinetry. An oversized island highlights the kitchen with brand new appliances, cabinetry, and countertops. Owner’s bedroom plus 2 additional bedrooms are on the first floor. 2 bedrooms and a game room are upstairs. An elegant owner’s bedroom is complete with a tray ceiling leading to a luxurious master bath with dual vanities, large soaking tub, and separate his & her closets. The property is fully fenced and ready for livestock. There’s a barn in addition to a lean to with a horse stall built in. The separate MIL suite has 2 bedrooms, 1 bathroom, a full kitchen, and living room. It also has a separate driveway entry so it could be used as a rental. The possibilities are endless with this one of a kind property!
Location
State TX
County Hunt
Direction From I30 W, turn right onto FM 1565. Go for 2.8 miles. Then turn left onto CR 2526. Go for 1.9 miles. Sign is at front of property.
Rooms
Dining Room 1
Interior
Interior Features Built-in Features, Decorative Lighting, Double Vanity, Kitchen Island, Pantry, Walk-In Closet(s), In-Law Suite Floorplan
Heating Central
Cooling Central Air
Flooring Carpet, Ceramic Tile, Luxury Vinyl Plank
Fireplaces Number 2
Fireplaces Type Living Room, Master Bedroom
Appliance Dishwasher, Disposal, Electric Oven, Gas Cooktop, Microwave
Heat Source Central
Laundry Utility Room, Full Size W/D Area, Washer Hookup
Exterior
Exterior Feature Covered Patio/Porch, Private Entrance, Stable/Barn
Garage Spaces 3.0
Fence Cross Fenced, Pipe, Wire
Utilities Available Aerobic Septic, Septic
Roof Type Composition
Total Parking Spaces 3
Garage Yes
Building
Lot Description Acreage, Many Trees, Pasture
Story Two
Foundation Slab
Level or Stories Two
Schools
Elementary Schools Ruth Cherry
Middle Schools Ouida Baley
High Schools Royse City
School District Royse City Isd
Others
Ownership Bryan Jones
Acceptable Financing Cash, Conventional
Listing Terms Cash, Conventional
Financing VA
Read Less Info
Want to know what your home might be worth? Contact us for a FREE valuation!

Our team is ready to help you sell your home for the highest possible price ASAP

©2024 North Texas Real Estate Information Systems.
Bought with Courtney Goodwin • EXP REALTY

"My job is to find and attract mastery-based agents to the office, protect the culture, and make sure everyone is happy! "

