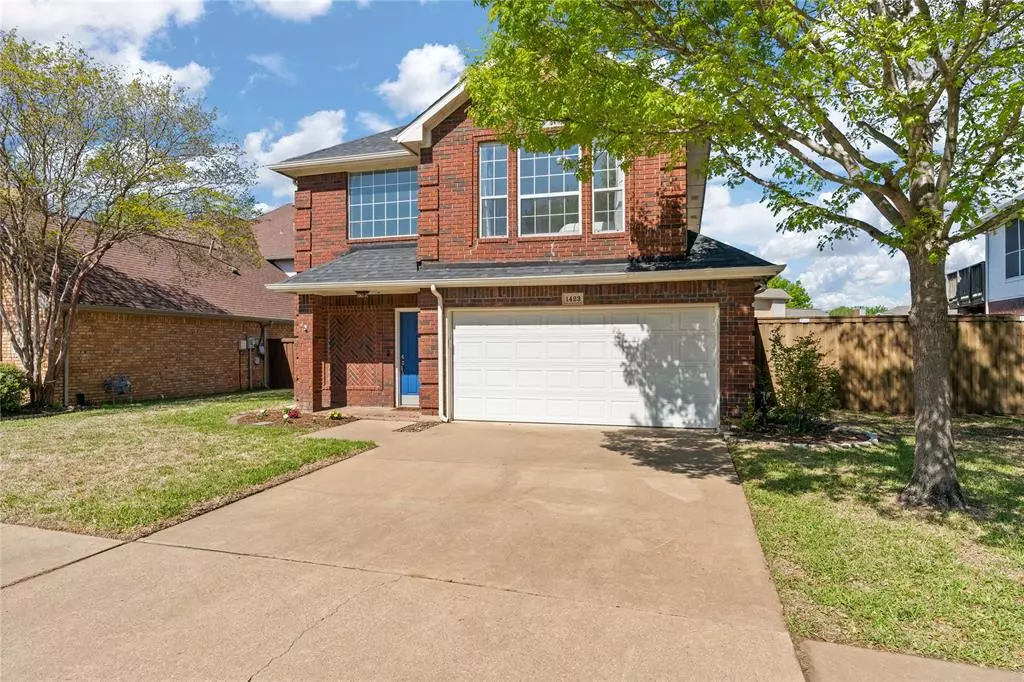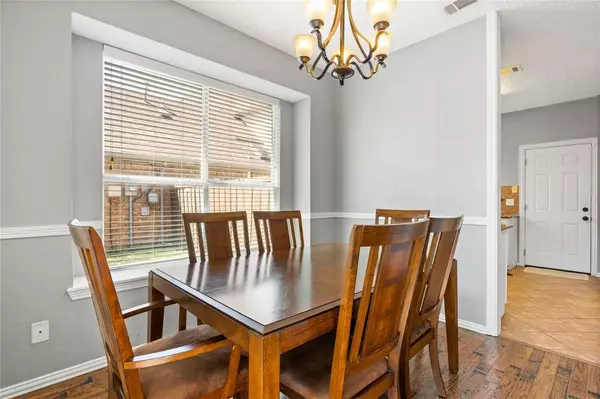$410,000
For more information regarding the value of a property, please contact us for a free consultation.
3 Beds
3 Baths
1,582 SqFt
SOLD DATE : 05/16/2024
Key Details
Property Type Single Family Home
Sub Type Single Family Residence
Listing Status Sold
Purchase Type For Sale
Square Footage 1,582 sqft
Price per Sqft $259
Subdivision Villages Of Indian Creek Ph 2
MLS Listing ID 20571803
Sold Date 05/16/24
Style Traditional
Bedrooms 3
Full Baths 2
Half Baths 1
HOA Fees $26
HOA Y/N Mandatory
Year Built 1993
Annual Tax Amount $6,188
Lot Size 7,100 Sqft
Acres 0.163
Property Description
Beautifully updated two story traditional in North Carrollton's Villages Of Indian Creek. An inviting foyer welcomes you inside with soaring 19 ft. ceilings and sweeping hardwood floors. This floor plan was designed with entertaining in mind with a spacious, open concept living room highlighted by a gas fireplace. Whip up a home-cooked meal in the kitchen offering granite counter-tops, stainless steel appliances, and breakfast bar seating. Make your way upstairs where you'll find an expansive primary bedroom with a stunning accent wall and a luxurious, modern bath with Quartz counter-tops, free-standing tub, seamless glass shower and walk-in closet. Two secondary bedrooms share a full bath with updated counter-tops and subway tile shower. Enjoy spending time outdoors in your private backyard with a covered patio, garden and storage shed. Great location near Indian Creek Golf Club, highways, shopping and entertainment.
Location
State TX
County Denton
Direction From 121 exit Hebron and head East. Turn right on Eisenhower, right on Pawnee, left on Indian Lake. Home is on the right.
Rooms
Dining Room 1
Interior
Interior Features Cable TV Available, Decorative Lighting, Double Vanity, Granite Counters, High Speed Internet Available, Open Floorplan, Vaulted Ceiling(s), Walk-In Closet(s)
Heating Central, Fireplace(s), Natural Gas
Cooling Ceiling Fan(s), Central Air, Electric
Flooring Carpet, Ceramic Tile, Wood
Fireplaces Number 1
Fireplaces Type Gas Logs, Gas Starter, Living Room
Appliance Dishwasher, Disposal, Electric Cooktop, Electric Oven, Microwave
Heat Source Central, Fireplace(s), Natural Gas
Laundry In Hall, Washer Hookup
Exterior
Exterior Feature Covered Patio/Porch
Garage Spaces 2.0
Fence Back Yard, Wood
Utilities Available Cable Available, City Sewer, City Water, Concrete, Curbs, Sidewalk
Roof Type Composition
Total Parking Spaces 2
Garage Yes
Building
Lot Description Few Trees, Interior Lot, Landscaped, Sprinkler System, Subdivision
Story Two
Foundation Slab
Level or Stories Two
Structure Type Brick,Wood
Schools
Elementary Schools Hebron Valley
Middle Schools Creek Valley
High Schools Hebron
School District Lewisville Isd
Others
Ownership See Tax
Acceptable Financing Cash, Conventional
Listing Terms Cash, Conventional
Financing Conventional
Read Less Info
Want to know what your home might be worth? Contact us for a FREE valuation!

Our team is ready to help you sell your home for the highest possible price ASAP

©2025 North Texas Real Estate Information Systems.
Bought with Lisa Lewis • Ebby Halliday Realtors
"My job is to find and attract mastery-based agents to the office, protect the culture, and make sure everyone is happy! "






