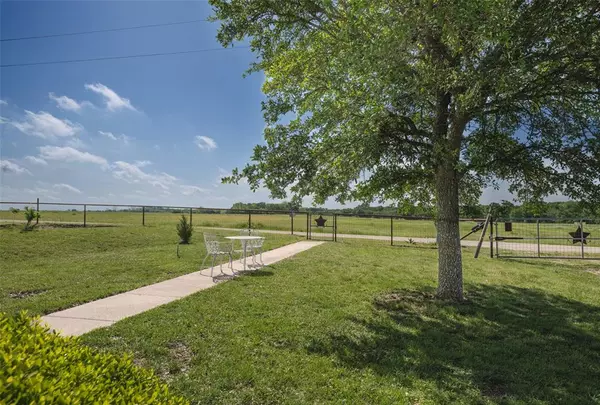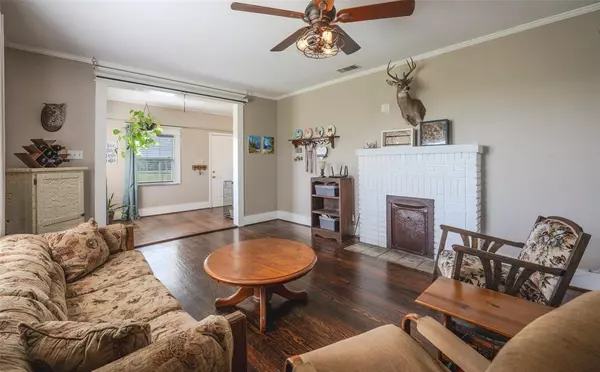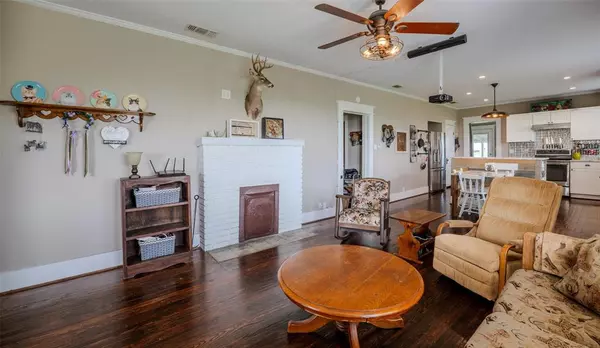$360,000
For more information regarding the value of a property, please contact us for a free consultation.
2 Beds
1 Bath
1,328 SqFt
SOLD DATE : 05/14/2024
Key Details
Property Type Single Family Home
Sub Type Farm/Ranch
Listing Status Sold
Purchase Type For Sale
Square Footage 1,328 sqft
Price per Sqft $271
Subdivision S Anderson
MLS Listing ID 20588024
Sold Date 05/14/24
Style Ranch,Traditional
Bedrooms 2
Full Baths 1
HOA Y/N None
Year Built 1950
Annual Tax Amount $1,810
Lot Size 19.010 Acres
Acres 19.01
Property Description
**Multiple offers are received. Highest & best offers due by Sunday at 8pm.** Welcome home to this charming fully renovated farmhouse on 19 acres in a peaceful farm area located just outside of Hillsboro! The property offers mostly cleared land with a flowing creek, some trees for shade, two large metal barns with electric & water supply, fully fenced land, shipping container for additional storage, and an electric fence for security to the farmhouse. The home was renovated a few years ago with new windows, lighting, kitchen, bathroom, and original hardwood floors restored. It is open concept living with great storage for an older home, a wood burning fireplace, and high ceilings. This property is great for a family weekend home, cattle lovers, retirees, or anyone wanting to live in the serenity of country living. Great location near Hillsboro with access to Fort Worth, Dallas, Waco, and Corsicana. All information here in deemed reliable but buyer or agent to perform due diligence.
Location
State TX
County Hill
Direction Utilize navigation system. Use 414 County Road 3138 N. Avoid County Road 4350.
Rooms
Dining Room 1
Interior
Interior Features Cable TV Available, Eat-in Kitchen, High Speed Internet Available, Kitchen Island, Open Floorplan, Pantry
Heating Central, Electric
Cooling Central Air, Electric
Flooring Brick, Hardwood, Wood
Fireplaces Number 1
Fireplaces Type Wood Burning
Appliance Dishwasher, Disposal, Electric Range, Microwave
Heat Source Central, Electric
Laundry Electric Dryer Hookup, Utility Room, Washer Hookup
Exterior
Exterior Feature Dog Run, Private Yard, Stable/Barn
Garage Spaces 2.0
Carport Spaces 1
Fence Back Yard, Barbed Wire, Fenced, Front Yard, Gate, Pipe
Utilities Available Cable Available, Co-op Electric, Co-op Water, Gravel/Rock, Private Sewer, Septic, No City Services
Waterfront Description Creek
Roof Type Composition
Total Parking Spaces 3
Garage Yes
Building
Lot Description Acreage, Cleared, Few Trees, Interior Lot
Story One
Level or Stories One
Structure Type Wood
Schools
Elementary Schools Bynum
Middle Schools Bynum
High Schools Bynum
School District Bynum Isd
Others
Restrictions No Known Restriction(s)
Ownership Keegan & Jacki Alley
Acceptable Financing Cash, Conventional, FHA, VA Loan
Listing Terms Cash, Conventional, FHA, VA Loan
Financing Conventional
Special Listing Condition Aerial Photo, Survey Available
Read Less Info
Want to know what your home might be worth? Contact us for a FREE valuation!

Our team is ready to help you sell your home for the highest possible price ASAP

©2025 North Texas Real Estate Information Systems.
Bought with Paul Fritz • Fritz Realty Group LLC
"My job is to find and attract mastery-based agents to the office, protect the culture, and make sure everyone is happy! "






