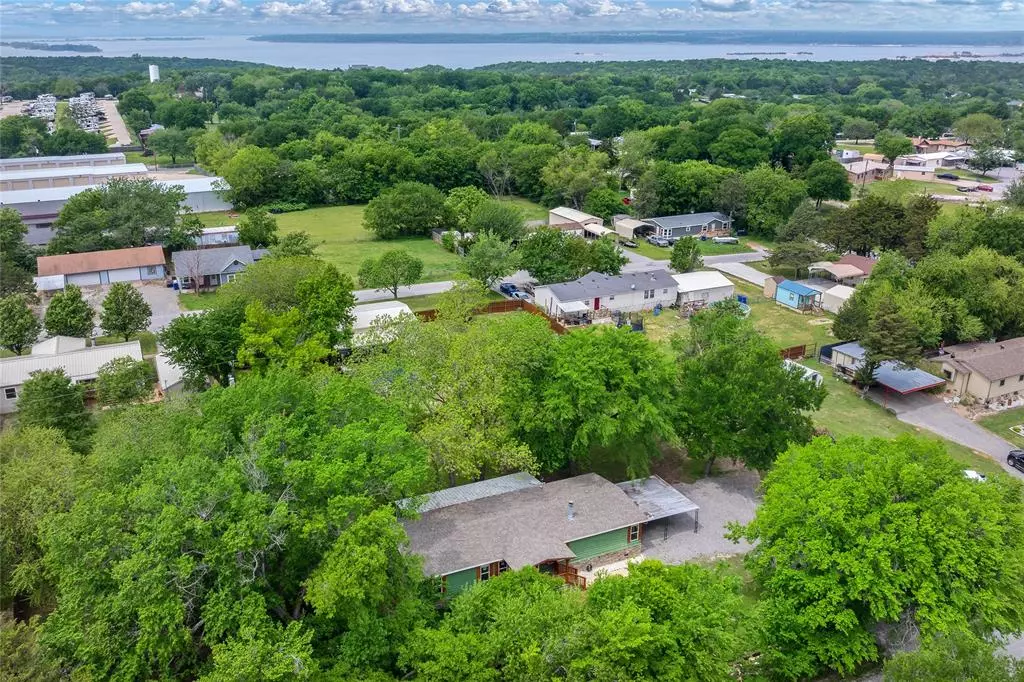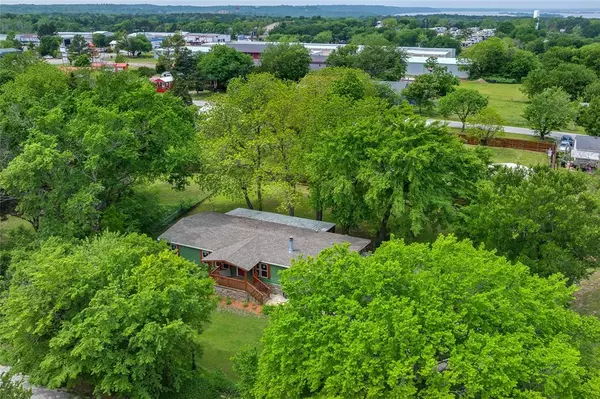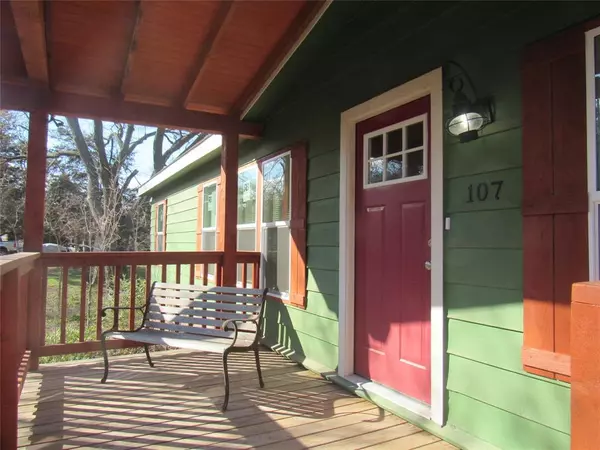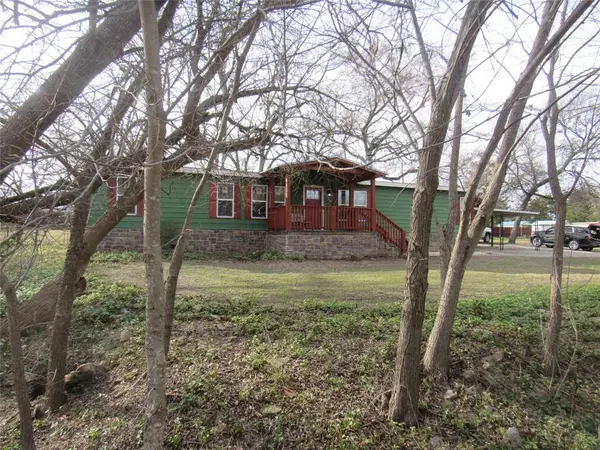$299,000
For more information regarding the value of a property, please contact us for a free consultation.
3 Beds
2 Baths
1,988 SqFt
SOLD DATE : 05/13/2024
Key Details
Property Type Manufactured Home
Sub Type Manufactured Home
Listing Status Sold
Purchase Type For Sale
Square Footage 1,988 sqft
Price per Sqft $150
Subdivision Quail Creek Estates Sec 1
MLS Listing ID 20537885
Sold Date 05/13/24
Style Craftsman
Bedrooms 3
Full Baths 2
HOA Y/N None
Year Built 1978
Annual Tax Amount $2,752
Lot Size 0.470 Acres
Acres 0.47
Lot Dimensions 150 x 138
Property Sub-Type Manufactured Home
Property Description
Great completely remodeled lake home, 5 min to wonderful Lake Texoma and Highport Marina. Looking for a family home, vacation home, possible VRBO, you may have just found it, talk about curb appeal! Move in ready, complete remodel on 3 large bedrooms, one additional room could be office, 4th bedroom, baby nursery. This home boasts a huge new farmhouse kitchen with Edison lights, tin ceilings, beadboard and beams, featuring new shaker cabinets, appliances, fixtures and hardware. All Quartz countertops and new paint throughout, new flooring, large front living room with German Schmear fireplace. Stone skirting, mini blinds throughout, new ceiling texture and paint. Both baths completely remodeled, entire back of home is screened in porch for additional living outdoors. Large front and back yards, new gravel in drive. This home is a must see, make your appt today to see Lake Texoma living in this established area!
Location
State TX
County Grayson
Direction off of State hwy 289 take Highport Road left to Quail Creek, turn right, home on left with sign in yard. GPS will take you site
Rooms
Dining Room 1
Interior
Interior Features Eat-in Kitchen, High Speed Internet Available, Kitchen Island, Open Floorplan, Paneling
Heating Central, Electric
Cooling Ceiling Fan(s), Central Air, Electric
Flooring Carpet, Ceramic Tile, Luxury Vinyl Plank
Fireplaces Number 1
Fireplaces Type Brick, Living Room, Masonry, Raised Hearth, Wood Burning
Appliance Dishwasher, Disposal, Electric Range, Electric Water Heater, Microwave, Refrigerator
Heat Source Central, Electric
Laundry Electric Dryer Hookup, Utility Room, Full Size W/D Area
Exterior
Exterior Feature Covered Deck, Covered Patio/Porch
Carport Spaces 2
Fence Back Yard, Chain Link, Partial
Utilities Available Asphalt, Co-op Water, Electricity Available, Outside City Limits, Phone Available, Septic
Waterfront Description Creek
Roof Type Composition
Total Parking Spaces 2
Garage No
Building
Lot Description Cleared, Few Trees, Lrg. Backyard Grass
Story One
Foundation Block
Level or Stories One
Structure Type Rock/Stone,Siding
Schools
Elementary Schools Pottsboro
Middle Schools Pottsboro
High Schools Pottsboro
School District Pottsboro Isd
Others
Restrictions No Known Restriction(s)
Ownership McNatt
Acceptable Financing 1031 Exchange, Cash, Conventional, FHA, VA Loan
Listing Terms 1031 Exchange, Cash, Conventional, FHA, VA Loan
Financing Cash
Special Listing Condition Survey Available
Read Less Info
Want to know what your home might be worth? Contact us for a FREE valuation!

Our team is ready to help you sell your home for the highest possible price ASAP

©2025 North Texas Real Estate Information Systems.
Bought with Michael Oldham • EXP REALTY
"My job is to find and attract mastery-based agents to the office, protect the culture, and make sure everyone is happy! "






