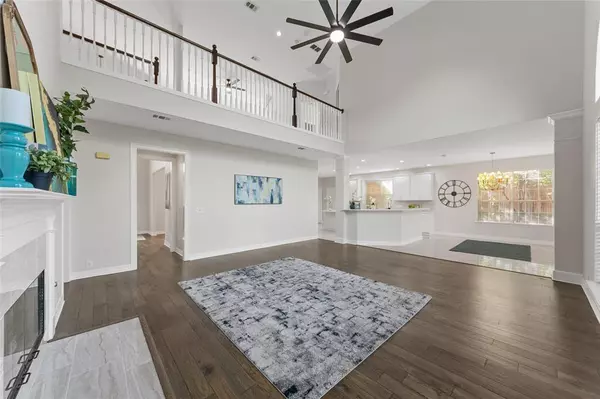$950,000
For more information regarding the value of a property, please contact us for a free consultation.
4 Beds
4 Baths
3,605 SqFt
SOLD DATE : 05/07/2024
Key Details
Property Type Single Family Home
Sub Type Single Family Residence
Listing Status Sold
Purchase Type For Sale
Square Footage 3,605 sqft
Price per Sqft $263
Subdivision Sapphire Enclave Add
MLS Listing ID 20586070
Sold Date 05/07/24
Style Traditional
Bedrooms 4
Full Baths 3
Half Baths 1
HOA Fees $58/ann
HOA Y/N Mandatory
Year Built 2003
Annual Tax Amount $9,278
Lot Size 0.483 Acres
Acres 0.483
Property Description
Luxurious living in a prestigious gated community, nestled on an almost half-acre cul-de-sac lot! Stunning 4BR, 3.5-bath w 3-car garage is adorned w a small bridge over running water at its entrance. Loaded w over $50k in new upgrades & updates, the sprawling open FL PN is perfect for hosting lavish gatherings or indulging in everyday extravagance. Soaring ceilings, fresh paint, upgraded chandeliers, & upgraded wood floors, every detail has been meticulously curated to evoke sophistication & comfort. Gourmet KIT features new luxurious quartz counters, island, & stainless steel appliances. The master suite is designed for absolute luxury, featuring a new freestanding tub, double vanity, frameless shower, new tiled floors, and a WIC. This meticulously maintained residence in the exclusive Sapphire Enclave is a testament to refined taste and uncompromising quality. It presents a rare opportunity to find quiet estate living in a phenomenal setting, boasting a prime location and amenities.
Location
State TX
County Tarrant
Direction From Colleyville BLVD (HWY 26), turn right on Tennison Pkwy, turn right on Sapphire Circle. Gated community. Welcome to your dream home w almost 0.5 acre cul de sac lot nestled in the prestigious Sapphire Enclave!
Rooms
Dining Room 2
Interior
Interior Features Cable TV Available, Chandelier, Decorative Lighting, Double Vanity, Eat-in Kitchen, High Speed Internet Available, Kitchen Island, Loft, Open Floorplan, Pantry, Sound System Wiring, Vaulted Ceiling(s), Walk-In Closet(s)
Heating Central, Natural Gas
Cooling Ceiling Fan(s), Central Air, Electric
Flooring Ceramic Tile, Luxury Vinyl Plank, Tile, Wood
Fireplaces Number 1
Fireplaces Type Gas Starter
Equipment Irrigation Equipment
Appliance Dishwasher, Disposal
Heat Source Central, Natural Gas
Laundry Utility Room, Full Size W/D Area, Washer Hookup
Exterior
Exterior Feature Other
Garage Spaces 3.0
Fence Wood
Utilities Available City Sewer, City Water
Total Parking Spaces 3
Garage Yes
Building
Lot Description Cul-De-Sac, Few Trees, Landscaped, Lrg. Backyard Grass, Sprinkler System
Story Two
Level or Stories Two
Structure Type Brick
Schools
Elementary Schools Colleyville
Middle Schools Colleyville
High Schools Grapevine
School District Grapevine-Colleyville Isd
Others
Ownership See LA
Acceptable Financing Cash, Conventional
Listing Terms Cash, Conventional
Financing Cash
Read Less Info
Want to know what your home might be worth? Contact us for a FREE valuation!

Our team is ready to help you sell your home for the highest possible price ASAP

©2025 North Texas Real Estate Information Systems.
Bought with Frank Hwang • Marie & Marcus Group
"My job is to find and attract mastery-based agents to the office, protect the culture, and make sure everyone is happy! "






