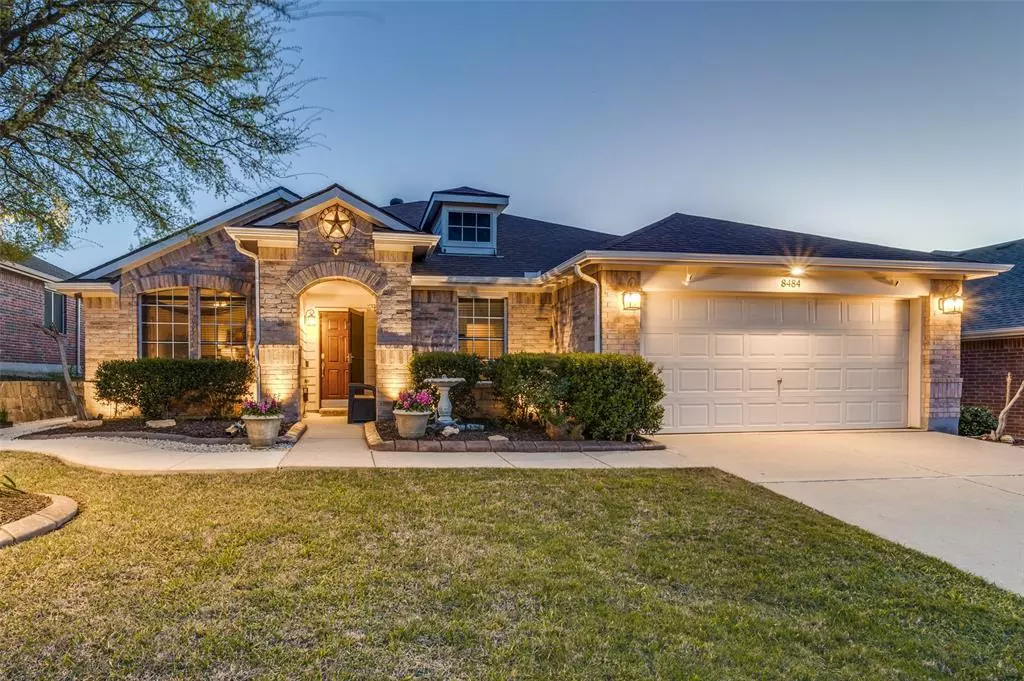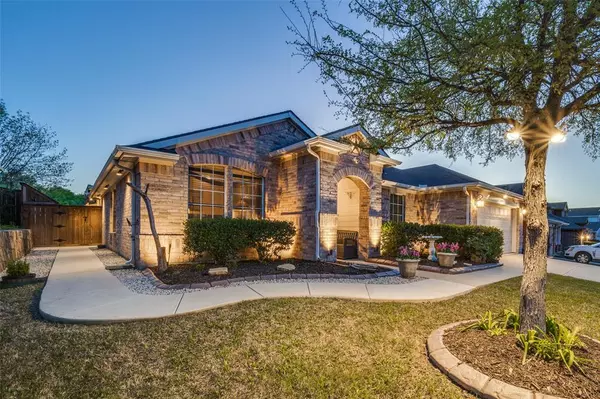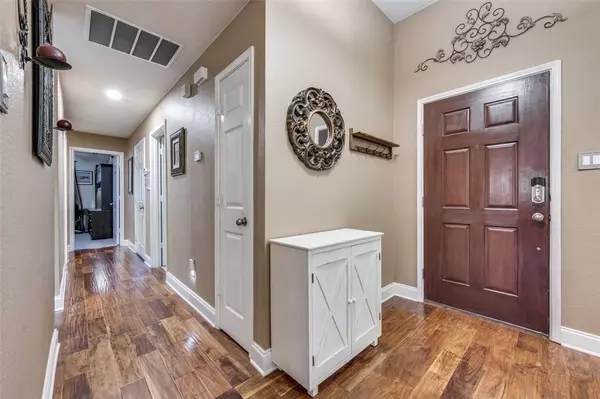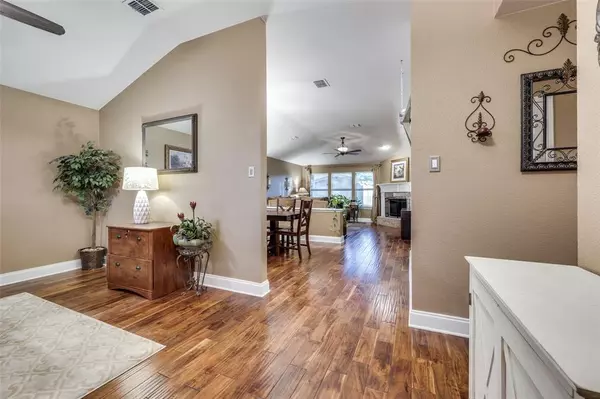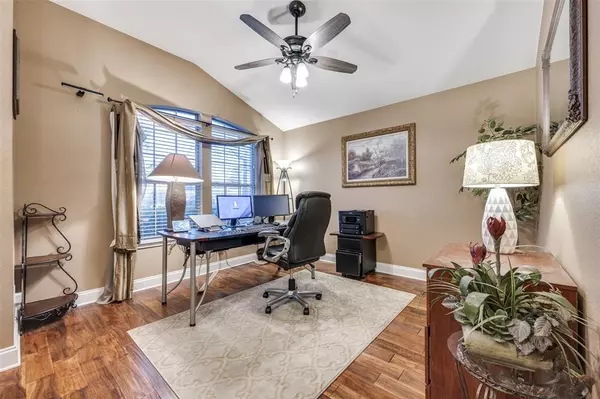$359,000
For more information regarding the value of a property, please contact us for a free consultation.
3 Beds
2 Baths
1,760 SqFt
SOLD DATE : 05/02/2024
Key Details
Property Type Single Family Home
Sub Type Single Family Residence
Listing Status Sold
Purchase Type For Sale
Square Footage 1,760 sqft
Price per Sqft $203
Subdivision Mountain Creek Meadows Ph 02
MLS Listing ID 20570929
Sold Date 05/02/24
Style Traditional
Bedrooms 3
Full Baths 2
HOA Fees $16/ann
HOA Y/N Mandatory
Year Built 2007
Annual Tax Amount $8,024
Lot Size 9,104 Sqft
Acres 0.209
Property Description
Welcome to your dream home nestled in a serene neighborhood overlooking a picturesque state park and lake! This pristinely maintained 3-bed, 2-bath brick home offers an inviting atmosphere with an open floor plan and Acacia hardwood flooring throughout. Cozy up by the brick fireplace and mantel in the living room, or gather around the black stainless steel Samsung appliances and tile backsplash in the kitchen, complete with a breakfast bar and adjacent dining room.
Retreat to the primary suite boasting a wood accent wall, vaulted ceilings, walk-in closet, and a private bath featuring a soaking tub. Outside, enjoy the fenced backyard with a covered patio, large shed, and automatic doggie door. Plus, benefit from the whole house filtration system with reverse osmosis, and the accent lighting throughout the property.
Located in a peaceful neighborhood backing to a nature preserve, this home offers access to renowned hiking and biking trails, ensuring endless outdoor adventures.
Location
State TX
County Dallas
Community Curbs, Greenbelt, Jogging Path/Bike Path, Lake, Park, Sidewalks
Direction Head east on I-20 E. Use the right lane to take exit 460. Take the exit to Clark Rd. Turn right to Clarkridge Dr. Turn right to W Camp Wisdom Rd. Turn left to Eagle Ford Dr. Turn left to Hidden Hill Ln. Turn right to Knoll Ridge Dr. Turn right to Little Fawn Ln. Turn left to Creekbluff Dr.
Rooms
Dining Room 1
Interior
Interior Features Cable TV Available, Cathedral Ceiling(s), Chandelier, Double Vanity, Open Floorplan, Pantry, Walk-In Closet(s)
Heating Central, Electric
Cooling Ceiling Fan(s), Central Air, Electric
Flooring Carpet, Hardwood, Tile
Fireplaces Number 1
Fireplaces Type Brick, Living Room, Wood Burning
Equipment None
Appliance Dishwasher, Disposal, Electric Oven, Electric Range, Microwave, Water Filter, Water Purifier
Heat Source Central, Electric
Laundry Electric Dryer Hookup, Full Size W/D Area, Washer Hookup
Exterior
Exterior Feature Covered Patio/Porch, Rain Gutters
Garage Spaces 2.0
Fence Back Yard, Chain Link
Community Features Curbs, Greenbelt, Jogging Path/Bike Path, Lake, Park, Sidewalks
Utilities Available Cable Available, City Sewer, City Water, Curbs, Electricity Connected, Sewer Available, Sidewalk
Roof Type Composition
Total Parking Spaces 2
Garage Yes
Building
Lot Description Adjacent to Greenbelt, Cleared, Landscaped, Level, Sprinkler System
Story One
Foundation Slab
Level or Stories One
Structure Type Brick
Schools
Elementary Schools Hyman
Middle Schools Kennemer
High Schools Duncanville
School District Duncanville Isd
Others
Restrictions Deed
Ownership Jerry Hudson, Rachel Hudson
Acceptable Financing Cash, Conventional, FHA, VA Loan
Listing Terms Cash, Conventional, FHA, VA Loan
Financing FHA 203(b)
Special Listing Condition Deed Restrictions
Read Less Info
Want to know what your home might be worth? Contact us for a FREE valuation!

Our team is ready to help you sell your home for the highest possible price ASAP

©2025 North Texas Real Estate Information Systems.
Bought with Cody Champagne • Coldwell Banker Realty
"My job is to find and attract mastery-based agents to the office, protect the culture, and make sure everyone is happy! "

