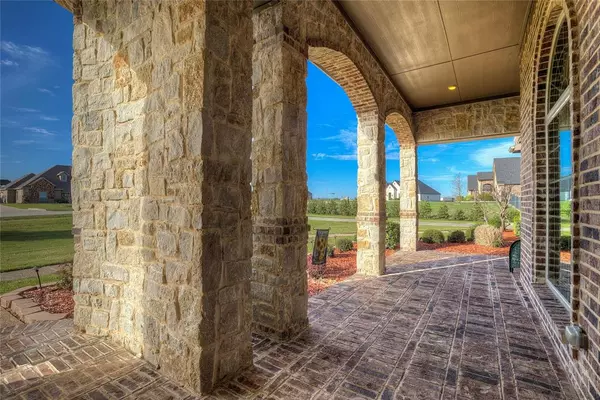$925,000
For more information regarding the value of a property, please contact us for a free consultation.
4 Beds
4 Baths
3,553 SqFt
SOLD DATE : 05/02/2024
Key Details
Property Type Single Family Home
Sub Type Single Family Residence
Listing Status Sold
Purchase Type For Sale
Square Footage 3,553 sqft
Price per Sqft $260
Subdivision Chisholm Ranch Estates
MLS Listing ID 20556912
Sold Date 05/02/24
Bedrooms 4
Full Baths 3
Half Baths 1
HOA Fees $31/ann
HOA Y/N Mandatory
Year Built 2016
Annual Tax Amount $9,387
Lot Size 2.008 Acres
Acres 2.008
Property Description
Escape from city and MUD taxes!! Indulge in the serenity of Rockwall with this exclusive oasis. This meticulously maintained 2-acre luxury estate, under single ownership, beckons with its grandeur. Completed in 12-2016, this single-story abode boasts 4 bedrooms and 3.5 baths, enveloped in natural light that pours through its spacious interiors. Step inside to a seamless fusion of elegance and comfort. The open-concept layout effortlessly connects the living area to the gourmet kitchen, boasting abundant counter and cabinet space for culinary pursuits. Outside, the allure continues, inviting outdoor gatherings, swimming parties, and al fresco dining. Whether hosting a barbecue with friends or relishing a tranquil evening under the stars, this outdoor haven is designed to captivate. Every detail has been meticulously crafted for an unparalleled lifestyle experience. Don't miss the chance to make this remarkable retreat your own. Virtual Walk through the home make sure click on the link!
Location
State TX
County Rockwall
Community Community Sprinkler
Direction see GPS
Rooms
Dining Room 1
Interior
Interior Features Cable TV Available, Central Vacuum, Decorative Lighting, Eat-in Kitchen, Flat Screen Wiring, Granite Counters, High Speed Internet Available, Kitchen Island, Open Floorplan, Pantry, Sound System Wiring, Walk-In Closet(s)
Heating Central
Cooling Ceiling Fan(s), Central Air
Flooring Carpet, Ceramic Tile
Fireplaces Number 1
Fireplaces Type Gas Logs, Stone
Appliance Dishwasher, Disposal, Electric Cooktop, Gas Cooktop, Gas Oven, Gas Range, Double Oven, Plumbed For Gas in Kitchen
Heat Source Central
Laundry Electric Dryer Hookup, Utility Room, Washer Hookup
Exterior
Exterior Feature Attached Grill, Barbecue, Covered Courtyard, Covered Patio/Porch, Rain Gutters, Outdoor Grill, Outdoor Kitchen, Outdoor Living Center
Garage Spaces 3.0
Fence Metal
Pool Cabana, Gunite, In Ground, Outdoor Pool
Community Features Community Sprinkler
Utilities Available Aerobic Septic, City Water, Co-op Electric
Roof Type Composition
Total Parking Spaces 3
Garage Yes
Private Pool 1
Building
Story One
Foundation Slab
Level or Stories One
Structure Type Brick,Rock/Stone
Schools
Elementary Schools Amy Parks-Heath
Middle Schools Cain
High Schools Heath
School District Rockwall Isd
Others
Ownership Call Agent
Acceptable Financing Cash, Conventional, FHA
Listing Terms Cash, Conventional, FHA
Financing Conventional
Special Listing Condition Aerial Photo
Read Less Info
Want to know what your home might be worth? Contact us for a FREE valuation!

Our team is ready to help you sell your home for the highest possible price ASAP

©2025 North Texas Real Estate Information Systems.
Bought with Stacy Austin • RE/MAX DFW Associates
"My job is to find and attract mastery-based agents to the office, protect the culture, and make sure everyone is happy! "






