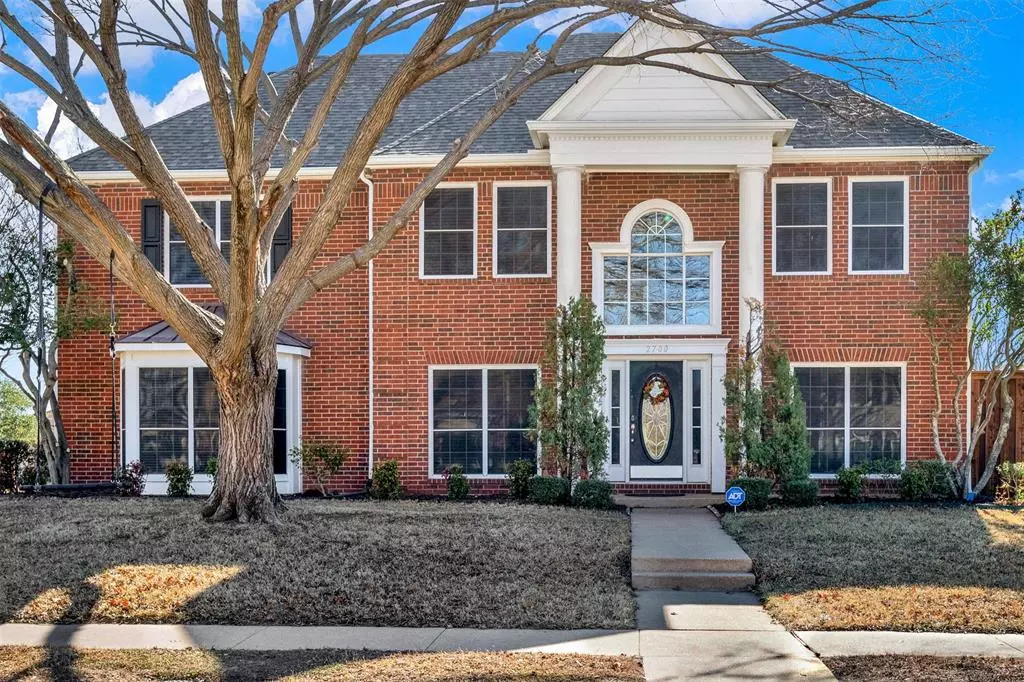$624,000
For more information regarding the value of a property, please contact us for a free consultation.
4 Beds
3 Baths
2,714 SqFt
SOLD DATE : 05/01/2024
Key Details
Property Type Single Family Home
Sub Type Single Family Residence
Listing Status Sold
Purchase Type For Sale
Square Footage 2,714 sqft
Price per Sqft $229
Subdivision Hunters Glen Ten
MLS Listing ID 20517704
Sold Date 05/01/24
Style Colonial,Traditional
Bedrooms 4
Full Baths 2
Half Baths 1
HOA Y/N None
Year Built 1989
Annual Tax Amount $7,442
Lot Size 9,147 Sqft
Acres 0.21
Property Description
Gorgeous home on an oversized corner lot. Over $150K in updates-REAL hardwood floors, updated bathrooms, upgraded white galaxy granite, 2020 HVAC systems, state of the art air purification and filtration, 2023 roof, and beautiful outdoor living! Crown molding, designer lighting and fixtures throughout. Smart features incl. keyless entry, smart doorbell, remote garage access, HVAC automation, remote lighting controls +. Grand entry foyer features a staircase leading to the two formal rooms on either side, statement fireplace and outdoor living to the front. Enjoy your gorgeous gas fireplace in the family room with a beautiful view of the covered patio and oversized yard. Up is a primary bedroom with an enormous, updated bath: garden tub, large shower, walk-in closet. One block to Bethany Elementary, Davis Library and 5 neighborhood parks nearby. 3 minute drive to Jack Carter water park. Close to DNT, 121, 190, Stonebriar Mall and Legacy West
Location
State TX
County Collin
Community Curbs, Greenbelt, Park, Playground, Sidewalks
Direction Going north on Independence go past Legacy and turn right on Micarta. Take a right on Roper.
Rooms
Dining Room 2
Interior
Interior Features Cable TV Available, Chandelier, Decorative Lighting, Double Vanity, Eat-in Kitchen, Granite Counters, High Speed Internet Available, Kitchen Island, Pantry, Walk-In Closet(s)
Heating Central, Natural Gas, Zoned
Cooling Ceiling Fan(s), Central Air, Electric, Zoned
Flooring Carpet, Ceramic Tile, Wood
Fireplaces Number 1
Fireplaces Type Family Room, Gas Starter, Wood Burning
Appliance Dishwasher, Disposal, Electric Oven, Gas Cooktop, Microwave, Plumbed For Gas in Kitchen
Heat Source Central, Natural Gas, Zoned
Laundry Electric Dryer Hookup, Utility Room, Full Size W/D Area, Washer Hookup
Exterior
Exterior Feature Covered Patio/Porch, Garden(s), Rain Gutters
Garage Spaces 2.0
Fence Back Yard, Gate, Wood
Community Features Curbs, Greenbelt, Park, Playground, Sidewalks
Utilities Available Alley, Cable Available, City Sewer, City Water, Concrete, Curbs, Individual Gas Meter, Individual Water Meter, Sidewalk
Roof Type Composition
Total Parking Spaces 2
Garage Yes
Building
Lot Description Corner Lot, Few Trees, Irregular Lot, Landscaped, Sprinkler System, Subdivision
Story Two
Foundation Slab
Level or Stories Two
Schools
Elementary Schools Bethany
Middle Schools Schimelpfe
High Schools Clark
School District Plano Isd
Others
Ownership see agent
Acceptable Financing Cash, Conventional
Listing Terms Cash, Conventional
Financing Other
Read Less Info
Want to know what your home might be worth? Contact us for a FREE valuation!

Our team is ready to help you sell your home for the highest possible price ASAP

©2024 North Texas Real Estate Information Systems.
Bought with Amy Sphar • EXP REALTY

"My job is to find and attract mastery-based agents to the office, protect the culture, and make sure everyone is happy! "

