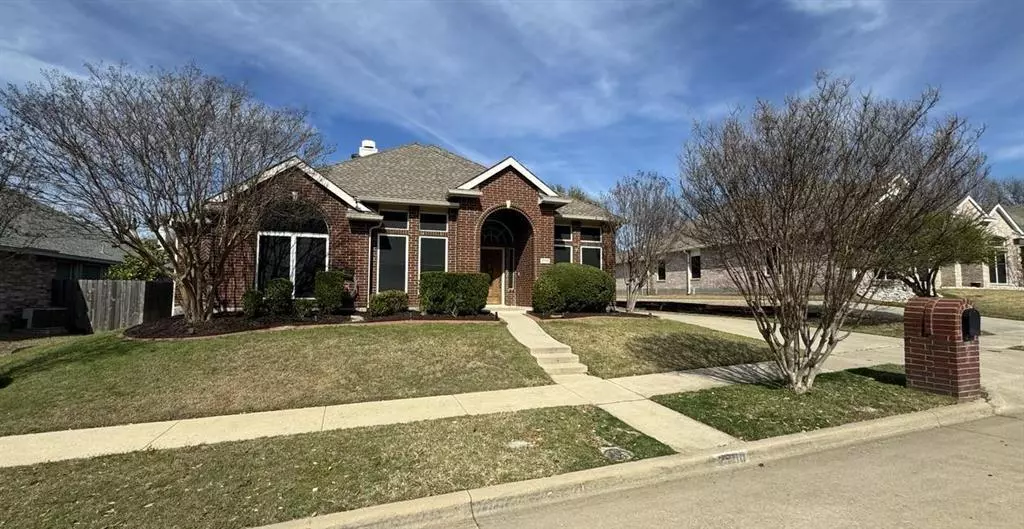$479,000
For more information regarding the value of a property, please contact us for a free consultation.
4 Beds
2 Baths
1,892 SqFt
SOLD DATE : 04/30/2024
Key Details
Property Type Single Family Home
Sub Type Single Family Residence
Listing Status Sold
Purchase Type For Sale
Square Footage 1,892 sqft
Price per Sqft $253
Subdivision Vista Of Eldorado
MLS Listing ID 20558272
Sold Date 04/30/24
Bedrooms 4
Full Baths 2
HOA Y/N None
Year Built 1992
Annual Tax Amount $6,199
Lot Size 8,712 Sqft
Acres 0.2
Property Description
Welcome to your dream home! This immaculate 4-bedroom, 2-bathroom retreat is filled with luxurious upgrades and serene amenities. As you step inside, you'll be greeted by sleek laminate flooring, plush new carpeting, and fresh paint throughout, exuding contemporary charm. Quartz countertops and stainless steel appliances offer both style and functionality, while the in-kitchen dining area provides a cozy spot for casual meals. For formal gatherings, a separate dining room awaits. Unwind in the primary bathroom's updated walk-in shower, indulging in spa-like luxury every day. Relax in the enclosed sunroom, basking in natural light while overlooking your private paradise - a sparkling pool and inviting hot tub. The private drive and no alley access to the rear garage ensure your privacy. Don't miss out on this rare gem by seizing the opportunity to make this haven yours - schedule your showing today! (enclosed sunroom is not included in sq ft total)
Location
State TX
County Collin
Direction From US 75 & Hwy 121, exit Eldorado Pkwy, take a L. Go through stoplight at Cheverny Dr & 3rd L turn on Candide Ln. From Dallas N. Tollway, E on Hwy 121 & exit Hardin Blvd. L on Hardin. R on Eldorado Pkwy. R on 1st turn after Tom Thumb on Candide Ln. 1st L onto Rochelle Drive & house is on L.
Rooms
Dining Room 1
Interior
Interior Features Cable TV Available, Cedar Closet(s), Decorative Lighting, Granite Counters, High Speed Internet Available, Open Floorplan, Pantry, Walk-In Closet(s)
Heating Central, Natural Gas
Cooling Central Air, Electric
Flooring Laminate
Fireplaces Number 1
Fireplaces Type Gas, Gas Logs, Living Room
Appliance Dishwasher, Disposal, Gas Oven, Gas Range, Gas Water Heater, Microwave, Plumbed For Gas in Kitchen
Heat Source Central, Natural Gas
Exterior
Exterior Feature Covered Patio/Porch, Rain Gutters, Lighting
Garage Spaces 2.0
Fence Fenced, Wood
Pool In Ground, Outdoor Pool, Pool/Spa Combo
Utilities Available Cable Available, City Sewer, City Water, Curbs, Electricity Available, Individual Gas Meter, Individual Water Meter, Natural Gas Available, Sidewalk
Roof Type Composition
Total Parking Spaces 2
Garage Yes
Private Pool 1
Building
Lot Description Few Trees, Interior Lot, Landscaped, Sprinkler System
Story One
Foundation Slab
Level or Stories One
Structure Type Brick
Schools
Elementary Schools Mcneil
Middle Schools Faubion
High Schools Mckinney
School District Mckinney Isd
Others
Ownership Doug & Jacquelyn Schwenker
Acceptable Financing Cash, Conventional, FHA, VA Loan
Listing Terms Cash, Conventional, FHA, VA Loan
Financing FHA
Read Less Info
Want to know what your home might be worth? Contact us for a FREE valuation!

Our team is ready to help you sell your home for the highest possible price ASAP

©2024 North Texas Real Estate Information Systems.
Bought with Paul Fulton • EXP REALTY

"My job is to find and attract mastery-based agents to the office, protect the culture, and make sure everyone is happy! "

