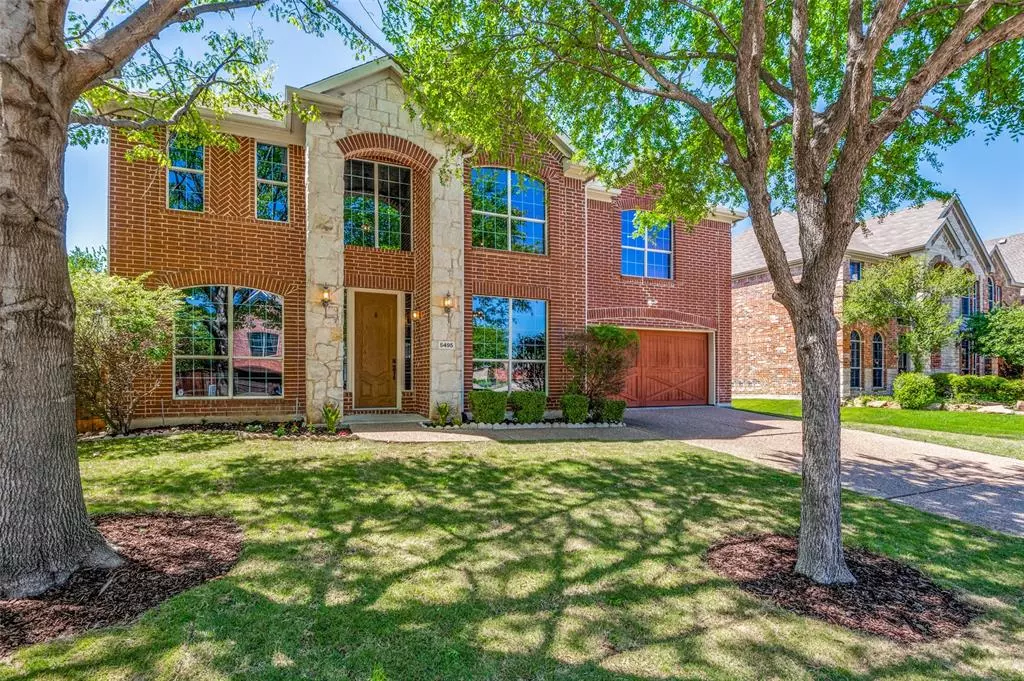$699,900
For more information regarding the value of a property, please contact us for a free consultation.
5 Beds
4 Baths
3,198 SqFt
SOLD DATE : 05/01/2024
Key Details
Property Type Single Family Home
Sub Type Single Family Residence
Listing Status Sold
Purchase Type For Sale
Square Footage 3,198 sqft
Price per Sqft $218
Subdivision Tuscany Meadows Ph One
MLS Listing ID 20578032
Sold Date 05/01/24
Style Traditional
Bedrooms 5
Full Baths 3
Half Baths 1
HOA Fees $52/qua
HOA Y/N Mandatory
Year Built 2006
Annual Tax Amount $10,922
Lot Size 7,840 Sqft
Acres 0.18
Property Description
Welcome to this absolutely stunning move in ready East Facing 5 bedroom, 3.1 bath home with a media room & an office! Impeccably maintained & nestled in the unbeatable location, Tuscany Meadows! Exceptional open floor plan with plenty of sunlight & room for entertaining with built in Intercom AM FM Music System. You will fall in love with the huge Primary bedroom & closet downstairs along with the Jetted Bath Tub. Beautiful Cat walk style staircase leading to 4 great size bedrooms, 2 bathrooms & media room. Cute covered Patio with an awesome yard offers an ideal blend of comfort & style. Enjoy the allure of new luxury vinyl flooring downstairs & carpet upstairs installed in 2021, a new roof in 2019 & a new HVAC and furnace in 2022 & new landscaping & sod in front yard, ensuring modern comfort throughout. Close proximity to excellent schools, wonderful shops & parks, this home offers both convenience & charm for discerning buyers seeking the perfect blend of elegance & functionality.
Location
State TX
County Collin
Direction Use GPS
Rooms
Dining Room 2
Interior
Interior Features Built-in Features, Cable TV Available, Decorative Lighting, Double Vanity, Eat-in Kitchen, Granite Counters, High Speed Internet Available, Kitchen Island, Open Floorplan, Pantry, Vaulted Ceiling(s), Walk-In Closet(s)
Heating Central, Fireplace(s)
Cooling Central Air, Electric
Flooring Carpet, Luxury Vinyl Plank
Fireplaces Number 1
Fireplaces Type Gas, Wood Burning
Appliance Dishwasher, Electric Oven, Gas Cooktop, Microwave, Refrigerator
Heat Source Central, Fireplace(s)
Laundry Full Size W/D Area, Washer Hookup
Exterior
Exterior Feature Covered Patio/Porch
Garage Spaces 2.0
Carport Spaces 2
Fence Wood
Utilities Available City Sewer, City Water
Total Parking Spaces 2
Garage Yes
Building
Lot Description Interior Lot, Landscaped, Lrg. Backyard Grass
Story Two
Foundation Slab
Level or Stories Two
Schools
Elementary Schools Shawnee
Middle Schools Clark
High Schools Lebanon Trail
School District Frisco Isd
Others
Ownership see agent
Financing Conventional
Read Less Info
Want to know what your home might be worth? Contact us for a FREE valuation!

Our team is ready to help you sell your home for the highest possible price ASAP

©2024 North Texas Real Estate Information Systems.
Bought with Bobbie Moody • Domicile Brokerage LLC

"My job is to find and attract mastery-based agents to the office, protect the culture, and make sure everyone is happy! "

