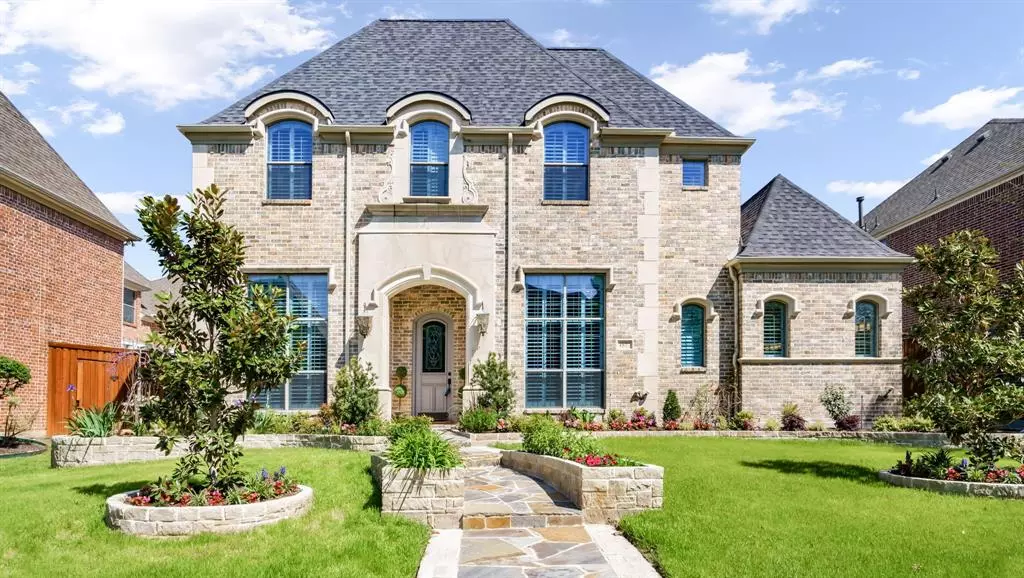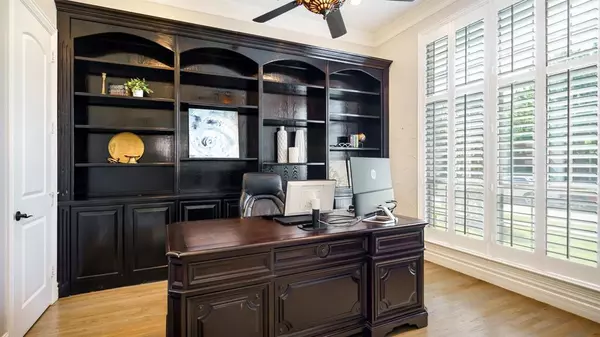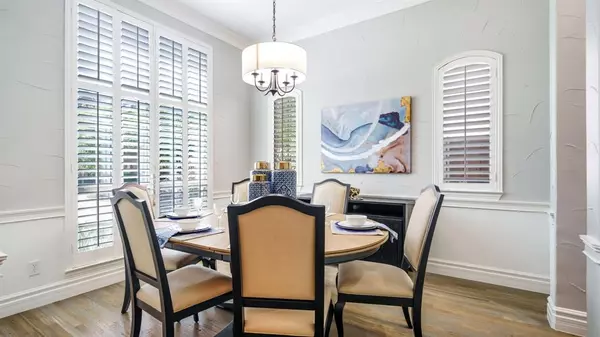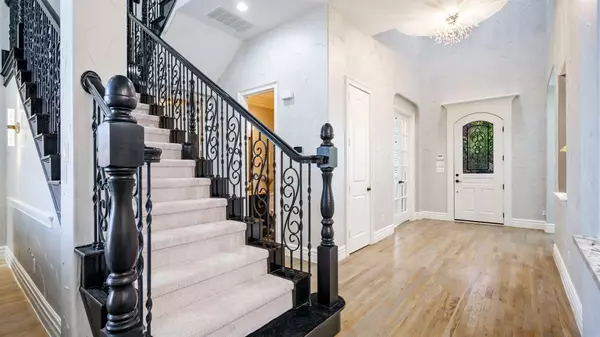$899,900
For more information regarding the value of a property, please contact us for a free consultation.
4 Beds
6 Baths
4,314 SqFt
SOLD DATE : 04/30/2024
Key Details
Property Type Single Family Home
Sub Type Single Family Residence
Listing Status Sold
Purchase Type For Sale
Square Footage 4,314 sqft
Price per Sqft $208
Subdivision Deerfield North Ph Iii
MLS Listing ID 20567121
Sold Date 04/30/24
Style Traditional
Bedrooms 4
Full Baths 4
Half Baths 2
HOA Fees $47/ann
HOA Y/N Mandatory
Year Built 2006
Annual Tax Amount $11,510
Lot Size 8,276 Sqft
Acres 0.19
Lot Dimensions TBV
Property Description
Gorgeous Plano home offers the perfect blend of traditional charm and modern luxury, with a touch of glamour. This home feeds into top-rated Frisco schools and backs to a sprawling park. Step inside to discover a beautifully renovated kitchen equipped with top-of-the-line appliances, double ovens, & a coffee bar. The open-concept design flows seamlessly featuring new hardwood flooring downstairs. The primary suite is a luxurious retreat with his and hers closets, and a renovated ensuite with large tub and shower. Entertaining is effortless with a remodeled pool area, complete with an outdoor kitchen and separate pool bath, perfect for hosting gatherings with family and friends. Additionally, the media room offers a cozy spot for movie nights or gaming sessions. Conveniently located near 121 and the Dallas North Tollway.
MULTIPLE OFFERS RECEIVED! Please submit highest and best by 10:30 am on Sunday, April 7, 2024.
Location
State TX
County Collin
Direction GPS Friendly-From the Dallas area, go North on Dallas North Tollway, Exit and turn Right on Legacy, Left on Hedgcoxe, Right on Aspermont, and Right on Kentucky Dr. Your next home will be on the Right.
Rooms
Dining Room 2
Interior
Interior Features Built-in Features, Cable TV Available, Decorative Lighting, Loft, Multiple Staircases, Sound System Wiring, Vaulted Ceiling(s), Wet Bar
Heating Central, Fireplace(s), Natural Gas
Cooling Ceiling Fan(s), Central Air, Electric
Flooring Carpet, Ceramic Tile, Marble, Wood
Fireplaces Number 1
Fireplaces Type Den, Gas Logs, Gas Starter
Appliance Gas Cooktop, Gas Water Heater, Microwave, Double Oven
Heat Source Central, Fireplace(s), Natural Gas
Laundry Electric Dryer Hookup, Gas Dryer Hookup, Utility Room, Full Size W/D Area, Washer Hookup
Exterior
Exterior Feature Covered Patio/Porch, Lighting
Garage Spaces 3.0
Fence Wood
Pool Gunite, In Ground, Pool/Spa Combo
Utilities Available Alley, City Sewer, City Water, Individual Gas Meter, Sidewalk, Underground Utilities
Roof Type Composition
Total Parking Spaces 3
Garage Yes
Private Pool 1
Building
Lot Description Few Trees, Interior Lot, Landscaped, Sprinkler System, Subdivision
Story Two
Foundation Slab
Level or Stories Two
Structure Type Brick
Schools
Elementary Schools Riddle
Middle Schools Fowler
High Schools Lebanon Trail
School District Frisco Isd
Others
Ownership Of Record
Acceptable Financing Cash, Conventional
Listing Terms Cash, Conventional
Financing Conventional
Read Less Info
Want to know what your home might be worth? Contact us for a FREE valuation!

Our team is ready to help you sell your home for the highest possible price ASAP

©2024 North Texas Real Estate Information Systems.
Bought with Linda Gokie • Keller Williams Realty DPR

"My job is to find and attract mastery-based agents to the office, protect the culture, and make sure everyone is happy! "






