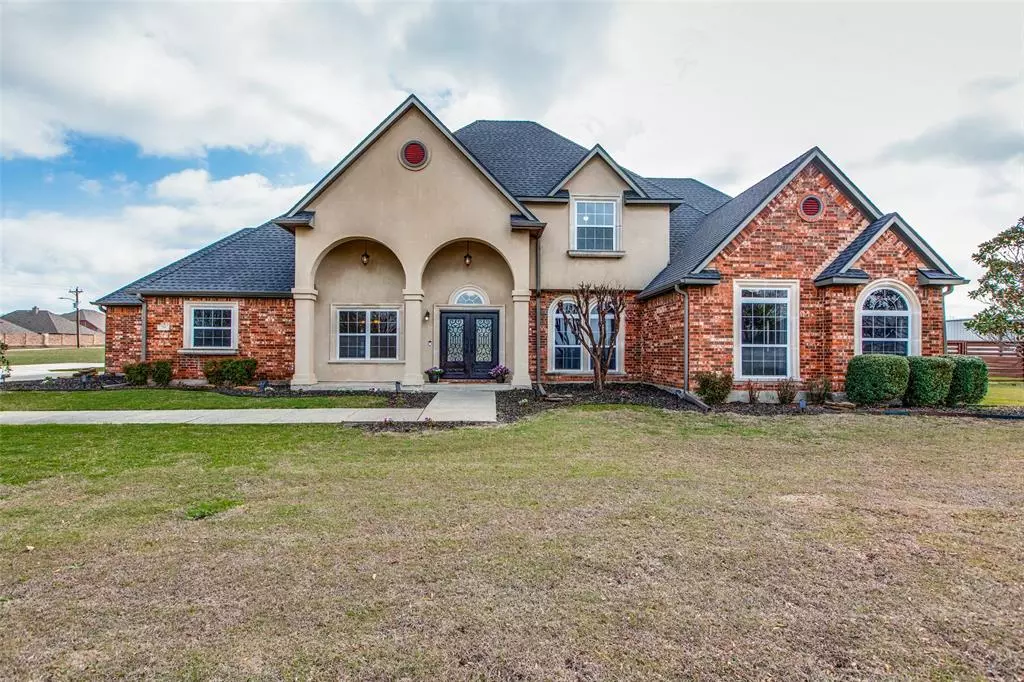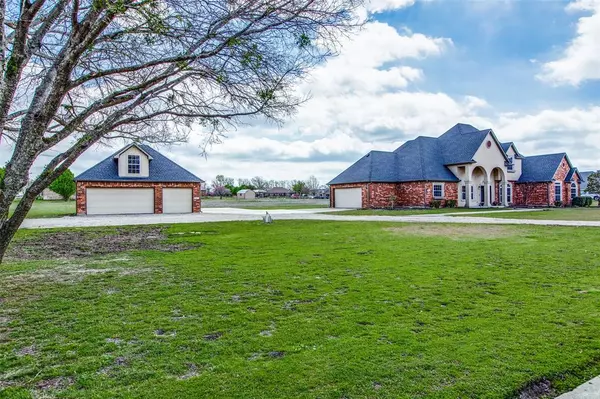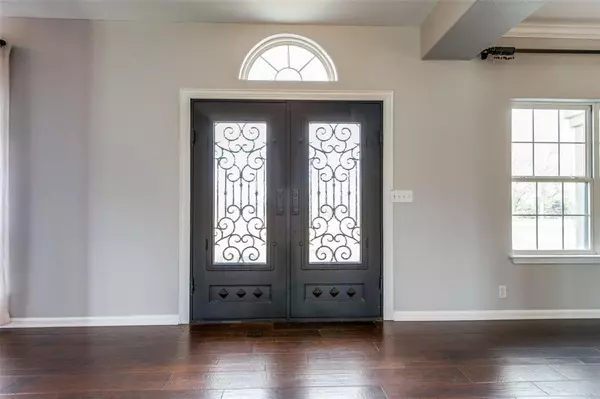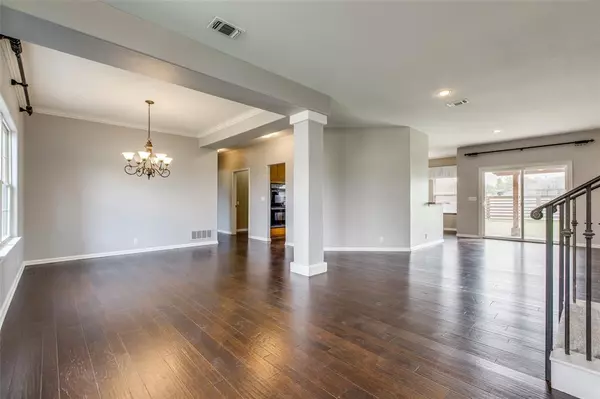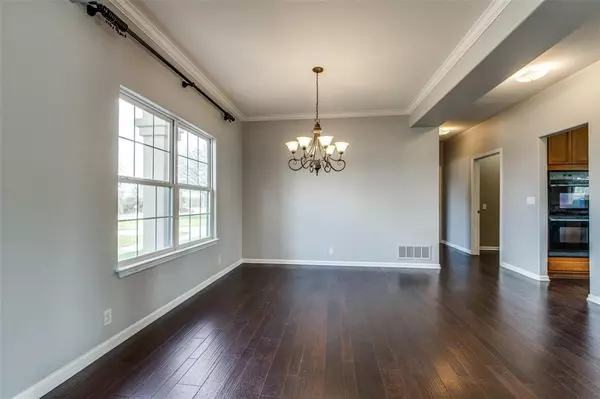$675,000
For more information regarding the value of a property, please contact us for a free consultation.
4 Beds
3 Baths
3,135 SqFt
SOLD DATE : 04/29/2024
Key Details
Property Type Single Family Home
Sub Type Single Family Residence
Listing Status Sold
Purchase Type For Sale
Square Footage 3,135 sqft
Price per Sqft $215
Subdivision Hillside Add
MLS Listing ID 20563845
Sold Date 04/29/24
Style Traditional
Bedrooms 4
Full Baths 2
Half Baths 1
HOA Y/N None
Year Built 1999
Annual Tax Amount $8,466
Lot Size 2.000 Acres
Acres 2.0
Property Description
This Beautiful home sits on 2 ACRES, NO HOA, in Mckinney School District with, 5 garage spaces for all your toys with wheels. Main floor entrance boasts a breath taking entry featuring formal dining, living area with fireplace and additional family room. Kitchen is an open concept with room for entertaining guests. Master is on first floor with ensuite and includes separate jetted tub, shower, and double vanities and a second bedroom on the first floor that's perfect for guests or office space. Two bedrooms with bath are on second floor and on the second floor it features a fantastic office space, gaming area, study or play room for children. Picture yourself admiring the additional acreage in your backyard, featuring a charming wrap-around porch ideal for savoring breathtaking sunrises while sipping your coffee! This expansive residence situated on two acres provides ample room to expand and grow. Conveniently located to Princeton restaurants and Mckinney shopping and restaurants.
Location
State TX
County Collin
Direction Follow GPS
Rooms
Dining Room 1
Interior
Interior Features Built-in Features, Cable TV Available, Cathedral Ceiling(s), Chandelier, Decorative Lighting, Double Vanity, Eat-in Kitchen, Granite Counters, Kitchen Island, Pantry, Vaulted Ceiling(s), Walk-In Closet(s)
Heating Central, Fireplace(s)
Cooling Ceiling Fan(s), Central Air, Electric
Flooring Carpet, Ceramic Tile, Hardwood
Fireplaces Number 1
Fireplaces Type Wood Burning
Equipment Satellite Dish
Appliance Dishwasher, Disposal, Electric Cooktop, Electric Oven, Electric Water Heater, Microwave, Convection Oven, Vented Exhaust Fan
Heat Source Central, Fireplace(s)
Laundry Electric Dryer Hookup, Utility Room, Full Size W/D Area, Washer Hookup
Exterior
Exterior Feature Covered Patio/Porch, Rain Gutters, Lighting, Storage
Garage Spaces 5.0
Fence Wood
Utilities Available Aerobic Septic, Asphalt, Cable Available, City Water, Co-op Electric, Electricity Connected
Roof Type Composition
Total Parking Spaces 5
Garage Yes
Building
Lot Description Acreage, Corner Lot, Few Trees, Sprinkler System
Story Two
Foundation Slab
Level or Stories Two
Structure Type Brick,Siding,Stucco
Schools
Elementary Schools Webb
Middle Schools Evans
High Schools Mckinney North
School District Mckinney Isd
Others
Ownership Borg
Acceptable Financing Cash, Conventional, FHA, VA Loan
Listing Terms Cash, Conventional, FHA, VA Loan
Financing Conventional
Special Listing Condition Aerial Photo, Survey Available
Read Less Info
Want to know what your home might be worth? Contact us for a FREE valuation!

Our team is ready to help you sell your home for the highest possible price ASAP

©2025 North Texas Real Estate Information Systems.
Bought with Karyn Hamilton • eXp Realty LLC
"My job is to find and attract mastery-based agents to the office, protect the culture, and make sure everyone is happy! "

