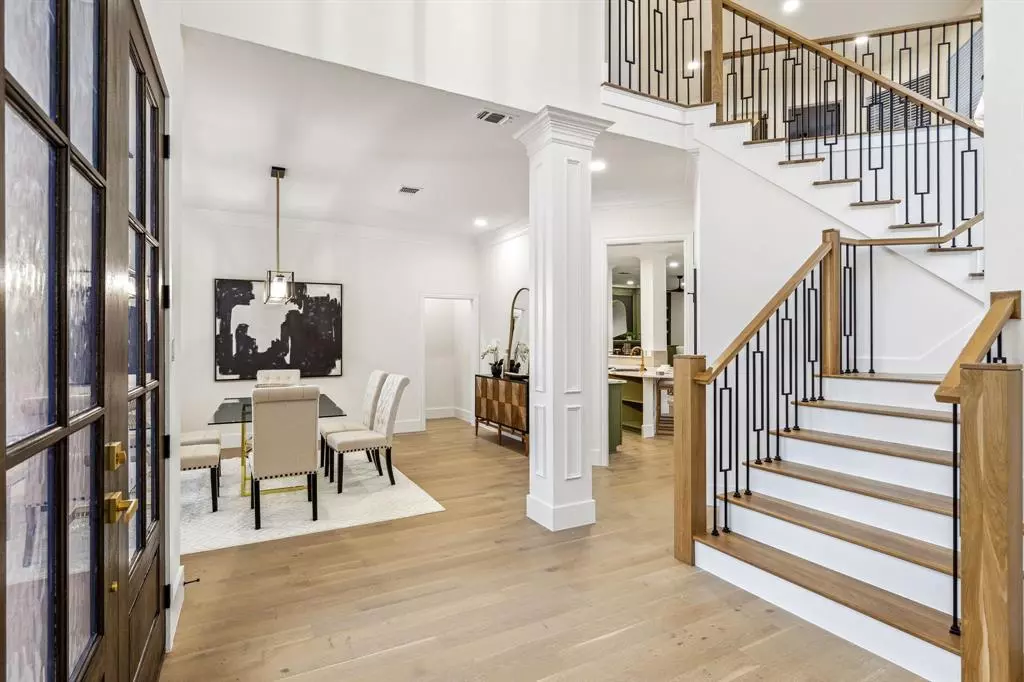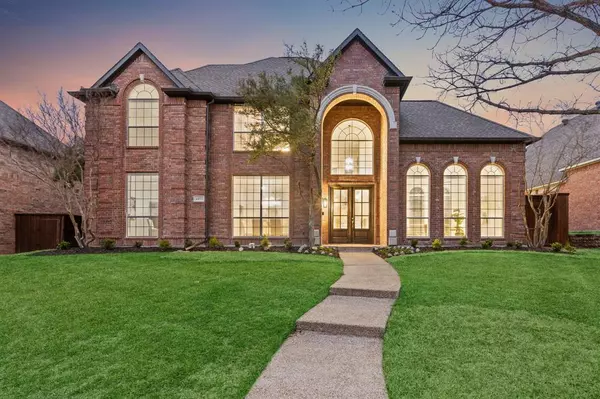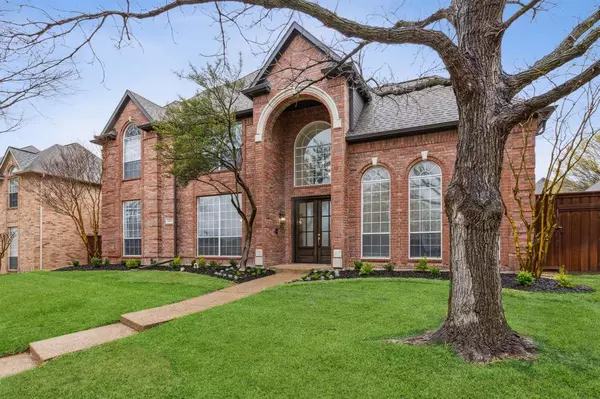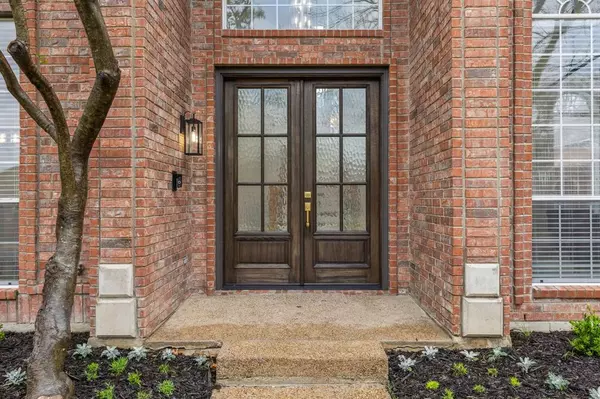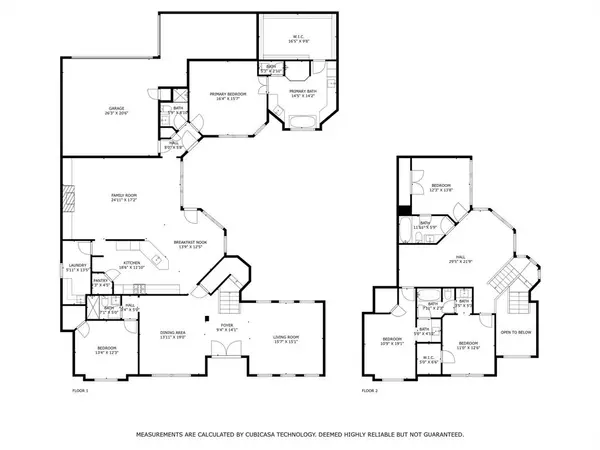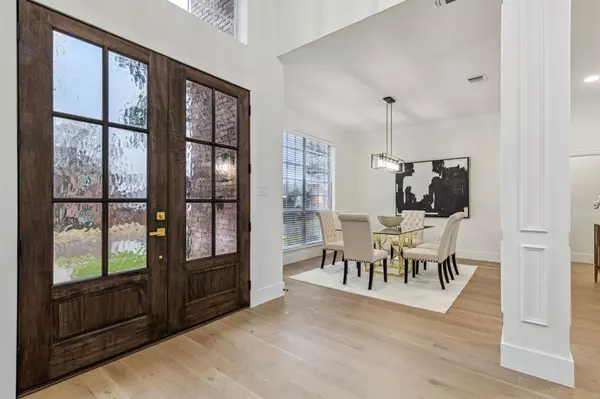$899,000
For more information regarding the value of a property, please contact us for a free consultation.
5 Beds
5 Baths
3,916 SqFt
SOLD DATE : 04/23/2024
Key Details
Property Type Single Family Home
Sub Type Single Family Residence
Listing Status Sold
Purchase Type For Sale
Square Footage 3,916 sqft
Price per Sqft $229
Subdivision Wentworth Estates Ph Two
MLS Listing ID 20555250
Sold Date 04/23/24
Style Traditional
Bedrooms 5
Full Baths 5
HOA Fees $33/ann
HOA Y/N Mandatory
Year Built 1991
Annual Tax Amount $9,765
Lot Size 10,018 Sqft
Acres 0.23
Lot Dimensions 75x120
Property Description
Multiple Offers Received, Highest & Best 03-19 @ Noon! Find this stunning fully renovated 5 bed, 5 bath, 3 car garage home, enjoy the luxury and the peace of mind! Three new full HVAC systems, new custom designed kitchen. Engineered hardwood flooring throughout the first story including in the primary bedroom. Fall in love with the stunning primary bath, with floor to ceiling tiles in the shower, a free standing tub, two spacious vanities, and a massive walk-in closet! The beauty doesn't stop there! Each bathroom is custom designed to ensure luxury is felt all throughout the home. Greet your guests with the stunning white oak staircase right as you open the 8ft Brazilian mahogany double front door. Plenty of entertainment space, this house has a formal dining, a formal living, a large breakfast area, a living room and an upstairs flex space! Just in time for the summer, the pool has a new booster pump, new plaster and new tile all around! This fully custom house is far from ordinary!
Location
State TX
County Collin
Community Park
Direction Use GPS
Rooms
Dining Room 2
Interior
Interior Features Built-in Features, Cable TV Available, Chandelier, Decorative Lighting, Double Vanity, Eat-in Kitchen, High Speed Internet Available, Open Floorplan, Pantry, Vaulted Ceiling(s), Walk-In Closet(s)
Heating Central, Fireplace(s), Natural Gas
Cooling Ceiling Fan(s), Central Air, Electric
Flooring Carpet, Tile, Wood
Fireplaces Number 1
Fireplaces Type Brick, Family Room, Gas Starter, Wood Burning
Appliance Dishwasher, Disposal, Electric Oven, Gas Cooktop, Gas Water Heater, Microwave, Convection Oven, Plumbed For Gas in Kitchen, Vented Exhaust Fan
Heat Source Central, Fireplace(s), Natural Gas
Laundry Electric Dryer Hookup, Gas Dryer Hookup, Utility Room, Full Size W/D Area, Washer Hookup
Exterior
Exterior Feature Covered Patio/Porch, Rain Gutters, Lighting, Private Yard
Garage Spaces 3.0
Fence Back Yard, Fenced, High Fence, Privacy, Wood
Pool In Ground, Outdoor Pool, Pool/Spa Combo, Private, Pump, Separate Spa/Hot Tub, Waterfall
Community Features Park
Utilities Available Alley, Cable Available, City Sewer, City Water, Concrete, Curbs, Individual Gas Meter, Individual Water Meter, Sidewalk, Underground Utilities
Roof Type Composition
Total Parking Spaces 3
Garage Yes
Private Pool 1
Building
Lot Description Few Trees, Interior Lot, Landscaped, Level, Sprinkler System, Subdivision
Story Two
Foundation Slab
Level or Stories Two
Structure Type Brick,Siding
Schools
Elementary Schools Hightower
Middle Schools Frankford
High Schools Shepton
School District Plano Isd
Others
Ownership Bibek Pachhai
Acceptable Financing Cash, Conventional, FHA, VA Loan
Listing Terms Cash, Conventional, FHA, VA Loan
Financing Conventional
Special Listing Condition Aerial Photo
Read Less Info
Want to know what your home might be worth? Contact us for a FREE valuation!

Our team is ready to help you sell your home for the highest possible price ASAP

©2025 North Texas Real Estate Information Systems.
Bought with Elly Kim • WILLIAM DAVIS REALTY
"My job is to find and attract mastery-based agents to the office, protect the culture, and make sure everyone is happy! "

