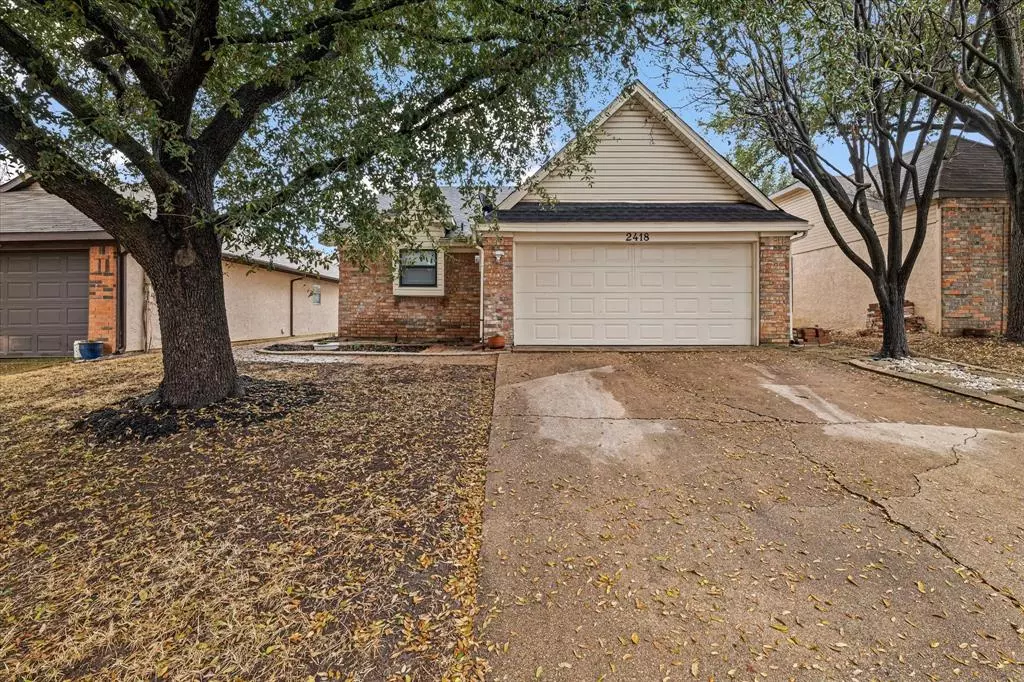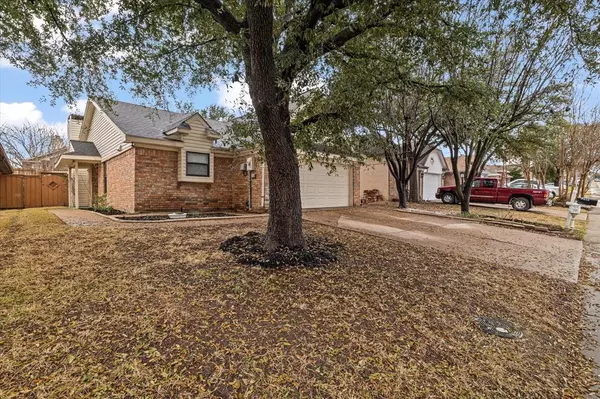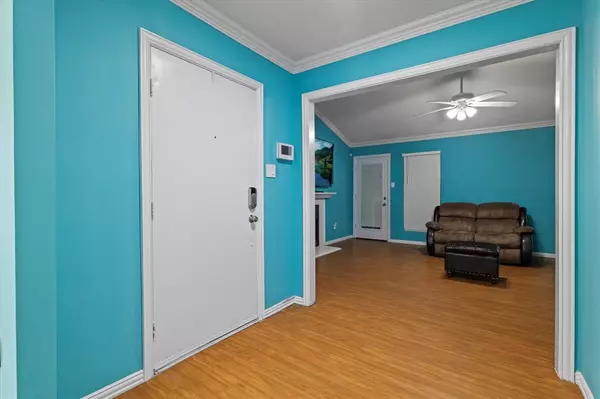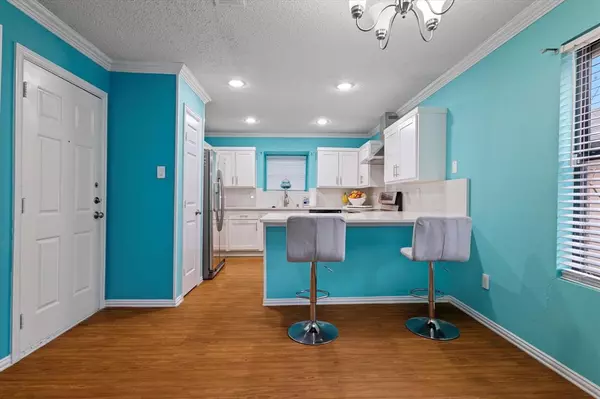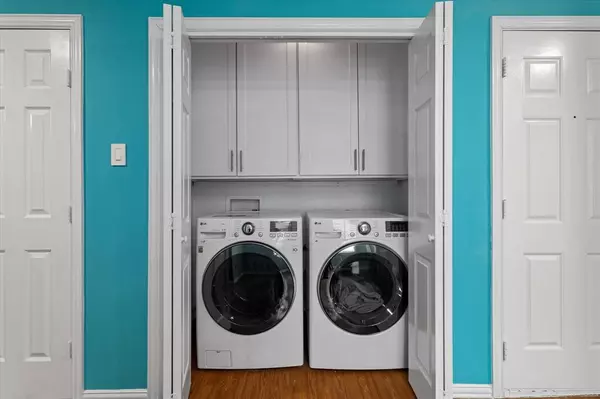$280,000
For more information regarding the value of a property, please contact us for a free consultation.
3 Beds
2 Baths
1,422 SqFt
SOLD DATE : 04/05/2024
Key Details
Property Type Single Family Home
Sub Type Single Family Residence
Listing Status Sold
Purchase Type For Sale
Square Footage 1,422 sqft
Price per Sqft $196
Subdivision Village Green
MLS Listing ID 20529834
Sold Date 04/05/24
Style Traditional
Bedrooms 3
Full Baths 2
HOA Y/N None
Year Built 1981
Lot Size 4,617 Sqft
Acres 0.106
Property Description
Beautiful newly remodeled 3 bedroom 2 bath single story home! Close commute to highways, dining and shopping. This home features crown molding, fresh paint, renovated kitchen with stainless steel appliances, granite countertops and white shaker cabinets. The living room showcases a large wood burning fireplace and surround sound system. All bedrooms are spacious enough to fit king sized beds plus nightstands and include walk in closets. Master bedroom is oversized and showcases a brand new remodeled ensuite. Home comes included with a security system equipment, outdoor and indoor cameras and motion sensors. The outdoor shed will stay and boasts plenty of room for tools and decorations. Home has had foundation repairs done to it and sits on some pier and beams. Back patio currently has a wooden wall adding extra weatherproof storage to the home, but can be easily taken down to allow for a larger covered patio. Fridge, washer and dryer will convey with the sale of the home.
Location
State TX
County Dallas
Direction Please use GPS
Rooms
Dining Room 1
Interior
Interior Features Decorative Lighting, Granite Counters, High Speed Internet Available, Sound System Wiring, Walk-In Closet(s)
Heating Central, Natural Gas
Cooling Central Air, Electric
Flooring Laminate
Fireplaces Number 1
Fireplaces Type Living Room, Wood Burning
Appliance Dishwasher, Disposal, Electric Oven, Electric Range, Microwave, Refrigerator, Vented Exhaust Fan
Heat Source Central, Natural Gas
Laundry Gas Dryer Hookup, Full Size W/D Area, Washer Hookup
Exterior
Exterior Feature Covered Patio/Porch, Rain Gutters
Garage Spaces 2.0
Fence Back Yard, Brick, Fenced, High Fence
Utilities Available City Sewer, City Water, Concrete, Curbs, Electricity Available, Individual Gas Meter, Individual Water Meter
Roof Type Composition
Total Parking Spaces 2
Garage Yes
Building
Lot Description Interior Lot, Landscaped, Subdivision
Story One
Foundation Combination, Pillar/Post/Pier, Slab
Level or Stories One
Structure Type Brick,Siding
Schools
Elementary Schools Shands
Middle Schools Vanston
High Schools Northmesqu
School District Mesquite Isd
Others
Ownership see tax records
Acceptable Financing Cash, Conventional, FHA, VA Loan
Listing Terms Cash, Conventional, FHA, VA Loan
Financing Conventional
Read Less Info
Want to know what your home might be worth? Contact us for a FREE valuation!

Our team is ready to help you sell your home for the highest possible price ASAP

©2025 North Texas Real Estate Information Systems.
Bought with Alma Reyes • JPAR Cedar Hill
"My job is to find and attract mastery-based agents to the office, protect the culture, and make sure everyone is happy! "

