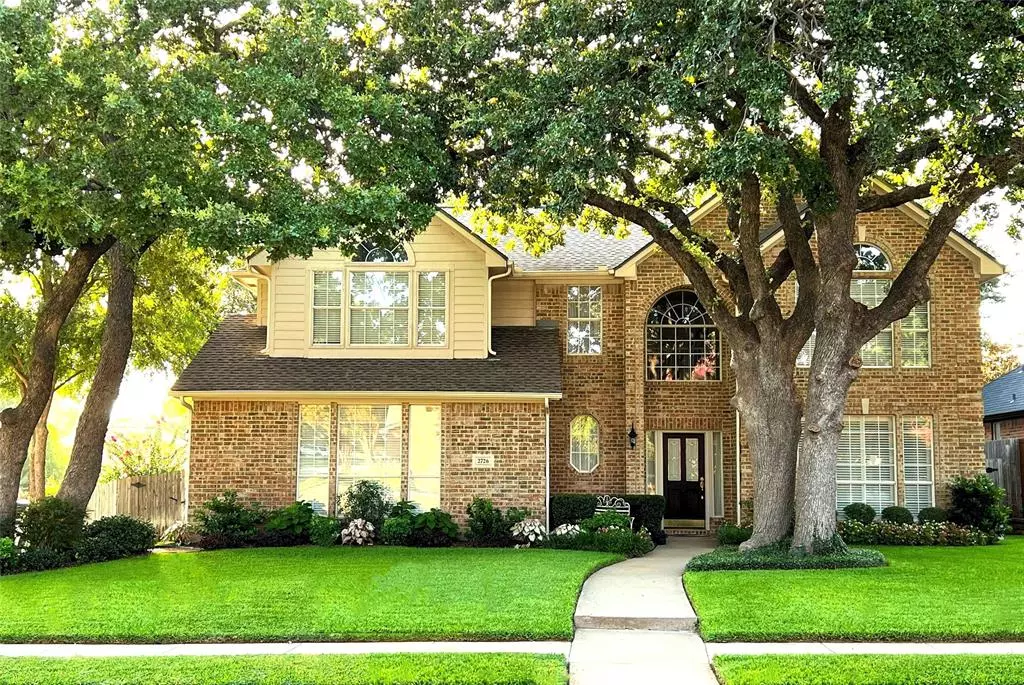$730,000
For more information regarding the value of a property, please contact us for a free consultation.
4 Beds
3 Baths
3,006 SqFt
SOLD DATE : 04/17/2024
Key Details
Property Type Single Family Home
Sub Type Single Family Residence
Listing Status Sold
Purchase Type For Sale
Square Footage 3,006 sqft
Price per Sqft $242
Subdivision Lakeside Estates
MLS Listing ID 20443037
Sold Date 04/17/24
Style Traditional
Bedrooms 4
Full Baths 3
HOA Fees $25/ann
HOA Y/N Mandatory
Year Built 1996
Annual Tax Amount $9,777
Lot Size 9,844 Sqft
Acres 0.226
Lot Dimensions 80 x 125
Property Description
CURB APPEAL & ALL NEW BLACK STAINLESS STEEL! Lush grass & majestic trees welcome you to a fabulous home in awesome family neighborhood where sidewalks are well-traveled. Brand new black stainless LG appliances w Thin Q installed Nov ‘23 Open plan w split bdrms. Ample counter-cab & pantry space. Convenient pullouts in lower cabs. Corian & tumbled marble provide no worry surfaces in the kitchen. Lrg mstr with 2 walk-ins, linen clst, jacuzzi tub, cable in bthrm. 3rd lvg up w 2 secondary bdrms. Flex room down w full bth & clst is 4th bdrm or study. Shutters & wood blinds throughout. Recent roof, gutters, floors & AC. New cedar fencing, great back yard for play or pool. Gas log, sprinklers, 2 floored attics, sink & wrkbench in garage. Highly sought-after GCISD. Park, plygrnd & pond in subdivision. Can’t beat location< 5 mins from lake, trails, nghbrhd waterpark, shopping, restaurants & Christmas Capital of TX in historic Grapevine! Airport in 10 mins
Location
State TX
County Tarrant
Community Curbs, Jogging Path/Bike Path, Park, Perimeter Fencing, Playground, Sidewalks
Direction Go North on Kimball Ave off of Hwy 114. Turn right on Lake Park Dr. Take immediate right on Pebble Stone. Follow Pebble Stone, it will turn into Pinehurst Dr. Follow Pinehurst to the intersection with Woodhaven. Home will be on the right.
Rooms
Dining Room 2
Interior
Interior Features Built-in Features, Cable TV Available, Decorative Lighting, Double Vanity, Eat-in Kitchen, High Speed Internet Available, Kitchen Island, Multiple Staircases, Open Floorplan, Pantry, Sound System Wiring, Vaulted Ceiling(s), Walk-In Closet(s), Wired for Data
Heating Central, ENERGY STAR Qualified Equipment, Fireplace(s), Natural Gas
Cooling Ceiling Fan(s), Central Air, Electric, ENERGY STAR Qualified Equipment, Roof Turbine(s)
Flooring Carpet, Tile, Wood
Fireplaces Number 1
Fireplaces Type Brick, Family Room, Gas Logs, Gas Starter, Raised Hearth
Appliance Dishwasher, Disposal, Electric Cooktop, Electric Oven, Microwave, Refrigerator, Vented Exhaust Fan
Heat Source Central, ENERGY STAR Qualified Equipment, Fireplace(s), Natural Gas
Laundry Electric Dryer Hookup, Utility Room, Full Size W/D Area, Washer Hookup, On Site
Exterior
Exterior Feature Rain Gutters, Lighting, Private Yard
Garage Spaces 2.0
Fence Fenced, Privacy, Wood
Community Features Curbs, Jogging Path/Bike Path, Park, Perimeter Fencing, Playground, Sidewalks
Utilities Available Asphalt, Cable Available, City Sewer, City Water, Concrete, Curbs, Electricity Available, Electricity Connected, Individual Gas Meter, Individual Water Meter, Natural Gas Available, Phone Available, Sidewalk, Underground Utilities
Total Parking Spaces 2
Garage Yes
Building
Lot Description Corner Lot, Few Trees, Landscaped, Lrg. Backyard Grass, Sprinkler System, Subdivision
Story Two
Foundation Slab
Level or Stories Two
Structure Type Brick,Siding
Schools
Elementary Schools Dove
Middle Schools Grapevine
High Schools Grapevine
School District Grapevine-Colleyville Isd
Others
Restrictions Building,Deed,Easement(s),No Divide,No Livestock
Ownership Dena Choate
Acceptable Financing Cash, Conventional, FHA
Listing Terms Cash, Conventional, FHA
Financing Conventional
Read Less Info
Want to know what your home might be worth? Contact us for a FREE valuation!

Our team is ready to help you sell your home for the highest possible price ASAP

©2024 North Texas Real Estate Information Systems.
Bought with Cody Farris • Compass RE Texas, LLC.

"My job is to find and attract mastery-based agents to the office, protect the culture, and make sure everyone is happy! "

