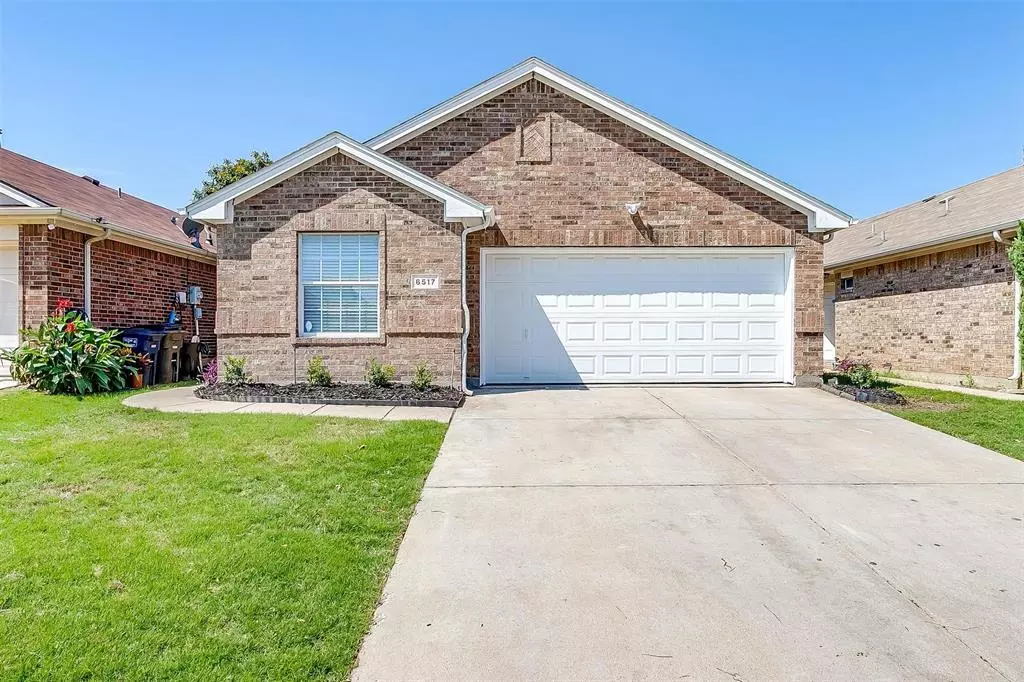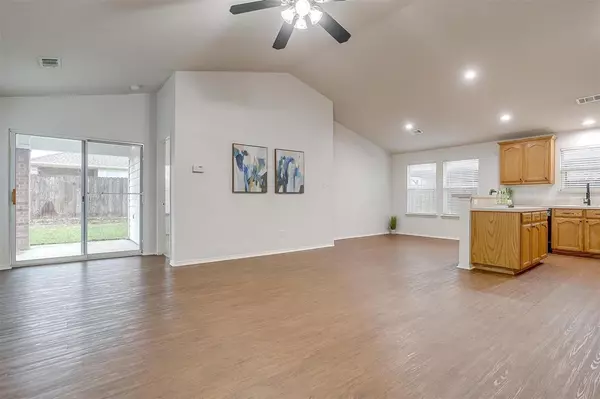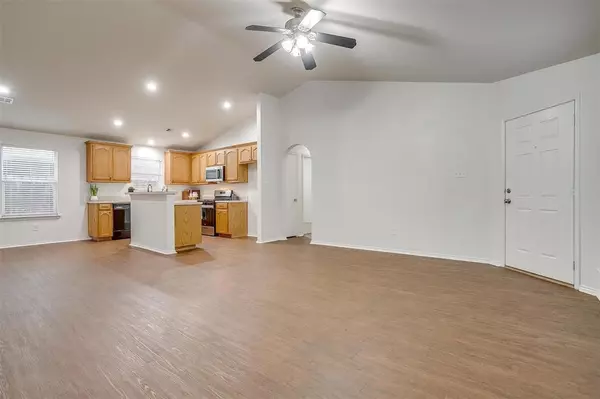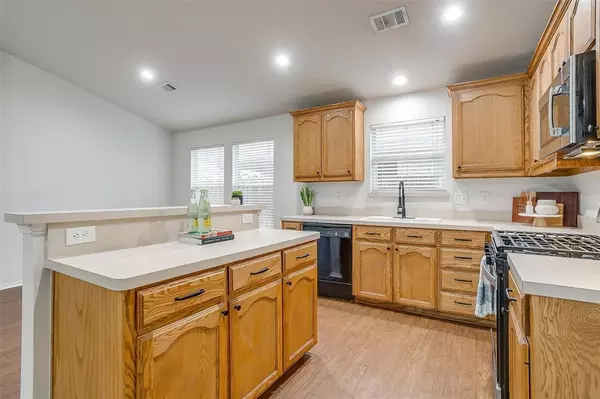$299,900
For more information regarding the value of a property, please contact us for a free consultation.
4 Beds
2 Baths
1,590 SqFt
SOLD DATE : 04/17/2024
Key Details
Property Type Single Family Home
Sub Type Single Family Residence
Listing Status Sold
Purchase Type For Sale
Square Footage 1,590 sqft
Price per Sqft $188
Subdivision Alexandra Meadows
MLS Listing ID 20555555
Sold Date 04/17/24
Style Traditional
Bedrooms 4
Full Baths 2
HOA Fees $30/ann
HOA Y/N Mandatory
Year Built 2004
Lot Size 4,399 Sqft
Acres 0.101
Lot Dimensions 40x110
Property Description
Welcome to your new home! The single story home features 4 bedrooms with a split layout and 2 baths; the 3 secondary bedrooms on one side of the home, and a private primary suite is located on its own side. The spacious living room has soaring ceilings, an abundance of natural lighting, and it flows into the open kitchen and breakfast area! The kitchen is equipped with ample cabinetry, stainless steel appliances, and a gas range perfect for culinary adventures. Beautiful wood like flooring adorns the living spaces and the bedrooms feature brand new carpet. Unwind in the private backyard that has a covered patio, perfect for enjoying the Texas the spring season. Within walking distance to the community amenities that include a pool, park, and playground! Located in Eagle Mountain Saginaw ISD. Just minutes away from I-35, Loop 820, downtown Fort Worth, Lockheed Martin, and the beautiful lakes of Lake Worth and Eagle Mountain Lake!
Location
State TX
County Tarrant
Community Community Pool, Jogging Path/Bike Path, Park, Playground, Pool
Direction From Western Center Blvd, turn south on Alexandra Meadows Dr, west on Callidora Way, and north on Regina Dr. The property will be on the left with sign in yard.
Rooms
Dining Room 1
Interior
Interior Features Kitchen Island, Open Floorplan, Vaulted Ceiling(s)
Heating Central, Natural Gas
Cooling Central Air, Electric
Flooring Carpet, Vinyl
Appliance Dishwasher, Disposal, Gas Range, Microwave
Heat Source Central, Natural Gas
Exterior
Exterior Feature Covered Patio/Porch, Rain Gutters, Private Yard
Garage Spaces 2.0
Fence Wood
Community Features Community Pool, Jogging Path/Bike Path, Park, Playground, Pool
Utilities Available City Sewer, City Water, Individual Gas Meter, Individual Water Meter
Roof Type Composition
Total Parking Spaces 2
Garage Yes
Building
Lot Description Interior Lot, Landscaped, Level, Sprinkler System, Subdivision
Story One
Foundation Slab
Level or Stories One
Structure Type Brick,Siding
Schools
Elementary Schools Gililland
Middle Schools Prairie Vista
High Schools Saginaw
School District Eagle Mt-Saginaw Isd
Others
Ownership Behringer II Family Charitable Trust
Acceptable Financing Cash, Conventional, FHA, VA Loan
Listing Terms Cash, Conventional, FHA, VA Loan
Financing FHA 203(b)
Read Less Info
Want to know what your home might be worth? Contact us for a FREE valuation!

Our team is ready to help you sell your home for the highest possible price ASAP

©2025 North Texas Real Estate Information Systems.
Bought with Veronica Lopez • CENTURY 21 Judge Fite Co.
"My job is to find and attract mastery-based agents to the office, protect the culture, and make sure everyone is happy! "






