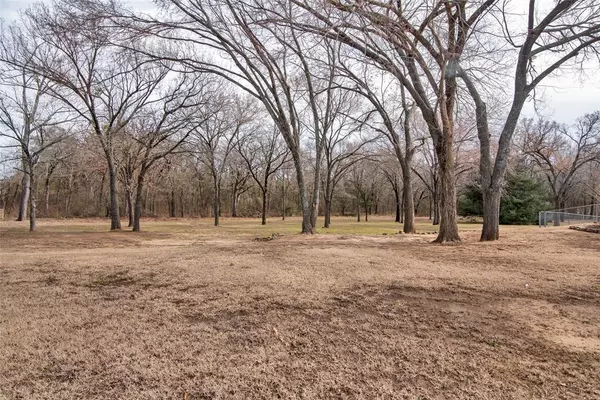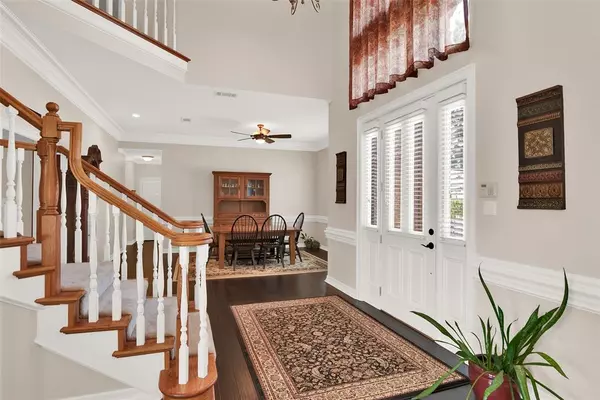$859,000
For more information regarding the value of a property, please contact us for a free consultation.
4 Beds
4 Baths
3,896 SqFt
SOLD DATE : 04/12/2024
Key Details
Property Type Single Family Home
Sub Type Single Family Residence
Listing Status Sold
Purchase Type For Sale
Square Footage 3,896 sqft
Price per Sqft $220
Subdivision Deer Creek Add Ph 1
MLS Listing ID 20521124
Sold Date 04/12/24
Bedrooms 4
Full Baths 3
Half Baths 1
HOA Y/N None
Year Built 1993
Lot Size 1.811 Acres
Acres 1.811
Property Sub-Type Single Family Residence
Property Description
Custom Built home in the prestigious Deer Creek neighborhood in West Denison & situated on 1.79 acres, with City Services. The wraparound design allows for views from all living areas and the primary suite of the outdoor oasis featuring the custom Allison pool and wooded lot. The spacious open kitchen with dining area & breakfast bar offers the perfect gathering place. Two large living areas feature fireplaces. Wood flooring, crown molding, soaring ceilings, plantation shutters, separated bedrooms & 3 car oversized garage, all say this is the place. The primary suite is designed for relaxation with spacious walk-in closet and spa like bath with separated shower, double vanities, & jetted tub. Along with the primary suite on the first floor, a perfect guest bedroom and full bath. Take the bridal staircase upstairs & retreat to the additional bedrooms, with a well-designed Jack and Jill bath. Elegant & stylish this 3896 SF estate home is only 8 minutes from Historic Downtown Denison.
Location
State TX
County Grayson
Direction Take exit 68 toward Crawford St. Head west on W Crawford St. House is on the south side. SIY
Rooms
Dining Room 2
Interior
Interior Features Cable TV Available, Cathedral Ceiling(s), Chandelier, Decorative Lighting, Double Vanity, Eat-in Kitchen, Granite Counters, High Speed Internet Available, Kitchen Island, Natural Woodwork, Open Floorplan, Pantry, Smart Home System, Vaulted Ceiling(s), Walk-In Closet(s)
Heating Central, Natural Gas, Zoned
Cooling Central Air, Electric, Zoned
Flooring Carpet, Ceramic Tile, Wood
Fireplaces Number 2
Fireplaces Type Brick, Family Room, Gas Logs, Gas Starter, Living Room, Wood Burning
Appliance Dishwasher, Disposal, Electric Cooktop, Electric Oven
Heat Source Central, Natural Gas, Zoned
Laundry Electric Dryer Hookup, Utility Room, Full Size W/D Area, Washer Hookup
Exterior
Exterior Feature Covered Patio/Porch, Rain Gutters, Lighting
Garage Spaces 3.0
Fence Back Yard
Pool Gunite, In Ground, Outdoor Pool, Water Feature
Utilities Available All Weather Road, Asphalt, City Sewer, City Water
Roof Type Composition
Total Parking Spaces 3
Garage Yes
Private Pool 1
Building
Lot Description Acreage, Lrg. Backyard Grass, Many Trees, Sprinkler System, Subdivision
Story Two
Foundation Slab
Level or Stories Two
Structure Type Brick
Schools
Elementary Schools Hyde Park
Middle Schools Henry Scott
High Schools Denison
School District Denison Isd
Others
Restrictions Deed
Ownership TAX
Acceptable Financing Cash, Conventional
Listing Terms Cash, Conventional
Financing Conventional
Special Listing Condition Deed Restrictions
Read Less Info
Want to know what your home might be worth? Contact us for a FREE valuation!

Our team is ready to help you sell your home for the highest possible price ASAP

©2025 North Texas Real Estate Information Systems.
Bought with Stephen Harrison • EXP REALTY
"My job is to find and attract mastery-based agents to the office, protect the culture, and make sure everyone is happy! "






