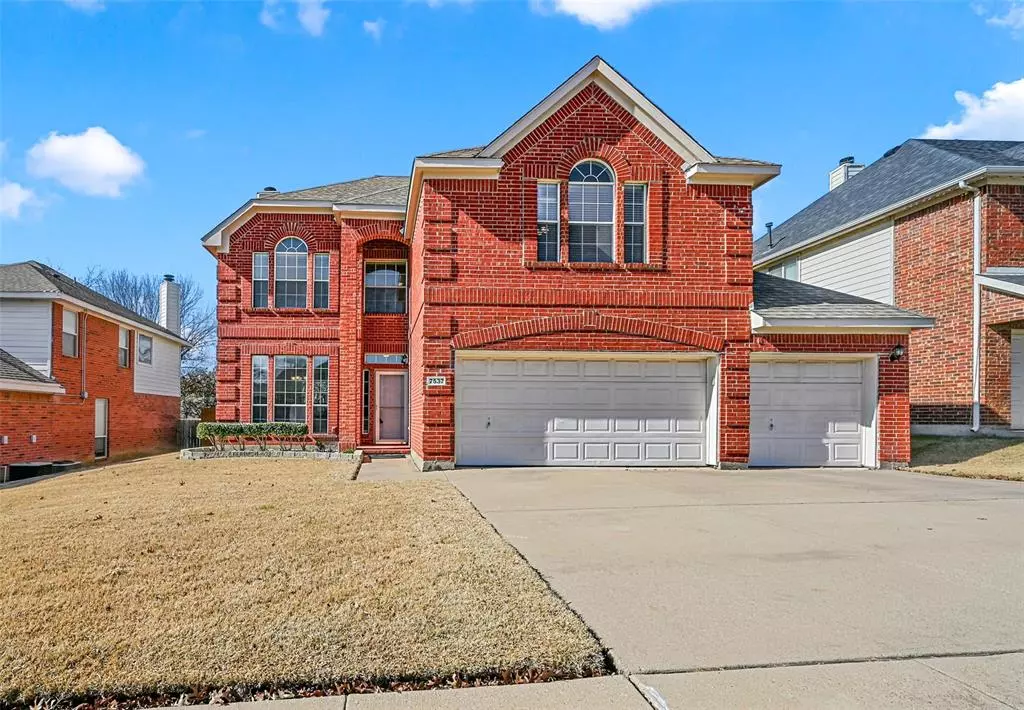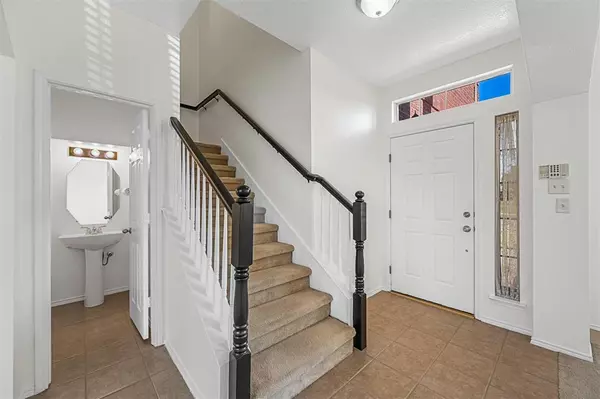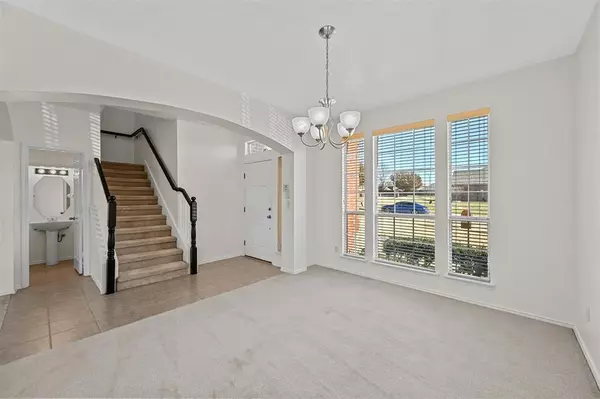$389,000
For more information regarding the value of a property, please contact us for a free consultation.
3 Beds
3 Baths
2,406 SqFt
SOLD DATE : 04/15/2024
Key Details
Property Type Single Family Home
Sub Type Single Family Residence
Listing Status Sold
Purchase Type For Sale
Square Footage 2,406 sqft
Price per Sqft $161
Subdivision Parkwood Hill Add
MLS Listing ID 20521294
Sold Date 04/15/24
Style Traditional
Bedrooms 3
Full Baths 2
Half Baths 1
HOA Fees $19
HOA Y/N Mandatory
Year Built 2003
Annual Tax Amount $7,632
Lot Size 7,143 Sqft
Acres 0.164
Property Description
Welcome Home! This immaculate well maintained, one owner home is move in ready! Located on a beautifully landscaped lot in the Parkwood Hills addition in Keller ISD. The home offer a great open floor plan with three bedrooms, 2.5 baths, 3-car garage, formal dining, inviting family room with corner gas fireplace and gas logs, wonderful kitchen with breakfast bar, furniture style island, gas cooktop, coffee bar, and black appliances including refrigerator and new never used microwave & dishwasher, cozy breakfast nook with built-in work station, private primary suite located up with garden tub and separate shower, large gameroom that is perfect for hanging out with family or entertaining friends. The large full size utility comes with washer and dryer. Newly painted inside & out in neutral tones. All new light fixtures and hardware. 2 Trane HVAC and water heater are both 5 years old. The large pool-sized back yard is perfect for kids and pets and is a blank canvas of design possibilities
Location
State TX
County Tarrant
Community Club House, Community Pool, Jogging Path/Bike Path, Park, Playground
Direction From 820 go North on HWY 377 Denton Highway, Left on Basswood, 1st Right on Parkwood, Left on Parkgate
Rooms
Dining Room 2
Interior
Interior Features Cable TV Available, Double Vanity, Eat-in Kitchen, Kitchen Island, Open Floorplan, Walk-In Closet(s)
Heating Central, Fireplace(s), Natural Gas
Cooling Ceiling Fan(s), Central Air, Electric, Multi Units
Flooring Carpet, Ceramic Tile
Fireplaces Number 1
Fireplaces Type Gas, Gas Logs, Zero Clearance
Appliance Dishwasher, Disposal, Dryer, Electric Oven, Gas Cooktop, Ice Maker, Microwave, Plumbed For Gas in Kitchen, Refrigerator, Vented Exhaust Fan, Washer
Heat Source Central, Fireplace(s), Natural Gas
Laundry Electric Dryer Hookup, Utility Room, Full Size W/D Area, Washer Hookup
Exterior
Garage Spaces 3.0
Fence Privacy, Wood
Community Features Club House, Community Pool, Jogging Path/Bike Path, Park, Playground
Utilities Available Cable Available, City Sewer, City Water, Concrete, Curbs, Electricity Available, Electricity Connected, Individual Gas Meter, Individual Water Meter, Natural Gas Available, Sidewalk, Underground Utilities
Roof Type Composition
Total Parking Spaces 3
Garage Yes
Building
Lot Description Landscaped, Sprinkler System
Story Two
Foundation Slab
Level or Stories Two
Structure Type Brick
Schools
Elementary Schools Parkglen
Middle Schools Hillwood
High Schools Central
School District Keller Isd
Others
Ownership Spencer, Timothy & Karleen
Acceptable Financing Cash, Conventional, FHA, VA Loan
Listing Terms Cash, Conventional, FHA, VA Loan
Financing Conventional
Read Less Info
Want to know what your home might be worth? Contact us for a FREE valuation!

Our team is ready to help you sell your home for the highest possible price ASAP

©2025 North Texas Real Estate Information Systems.
Bought with Kristin Young • Ebby Halliday, REALTORS
"My job is to find and attract mastery-based agents to the office, protect the culture, and make sure everyone is happy! "






