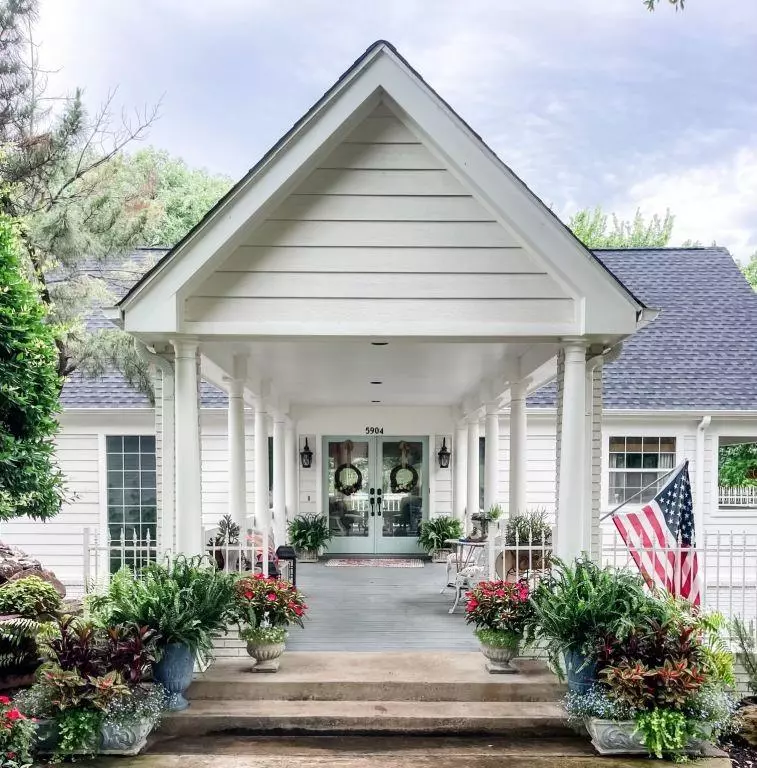$664,900
For more information regarding the value of a property, please contact us for a free consultation.
4 Beds
4 Baths
3,136 SqFt
SOLD DATE : 04/15/2024
Key Details
Property Type Single Family Home
Sub Type Single Family Residence
Listing Status Sold
Purchase Type For Sale
Square Footage 3,136 sqft
Price per Sqft $212
Subdivision Chandlers Landing #6
MLS Listing ID 20549656
Sold Date 04/15/24
Style Contemporary/Modern
Bedrooms 4
Full Baths 3
Half Baths 1
HOA Fees $223/mo
HOA Y/N Mandatory
Year Built 1985
Annual Tax Amount $6,956
Lot Size 0.296 Acres
Acres 0.296
Property Description
4 bedroom 3.5 bath two-story home in Chandler's Landing. Open floor plan with vaulted ceilings. Tons of natural light from multiple sliding glass doors. The upper level contains multiple living and dining areas, built in bookshelves, and a wood burning fireplace. The lower level includes the master suite complete with a fireplace and 3 additional bedrooms, two of which share a Jack and Jill bath. Many recent upgrades including a new roof in June 2021, new flooring in all four bedrooms installed in summer of 2021, and new siding and exterior paint in summer of 2020. The yard is set up for outdoor living with a large deck, upper and lower level porches, and a stone patio by a water feature.
Location
State TX
County Rockwall
Community Community Pool, Gated
Direction From Interstate 30, go south on Ridge Road. At Henry M. Chandler Dr., turn right. Turn immediately right and proceed to the guard house. Past the guard house, turn right on Yacht Club Dr. Take your first left on to Sceptre Dr.
Rooms
Dining Room 2
Interior
Interior Features Decorative Lighting, Vaulted Ceiling(s)
Heating Central, Heat Pump
Cooling Central Air, Electric
Flooring Ceramic Tile, Vinyl, Wood
Fireplaces Number 2
Fireplaces Type Wood Burning
Appliance Built-in Refrigerator, Dishwasher, Disposal
Heat Source Central, Heat Pump
Laundry Electric Dryer Hookup, Utility Room, Washer Hookup
Exterior
Exterior Feature Covered Patio/Porch, Rain Gutters
Garage Spaces 2.0
Carport Spaces 2
Fence None
Community Features Community Pool, Gated
Utilities Available City Sewer, City Water, Concrete, Curbs
Roof Type Composition
Total Parking Spaces 2
Garage Yes
Building
Lot Description Greenbelt, Irregular Lot, Sprinkler System, Tank/ Pond
Story Two
Foundation Slab
Level or Stories Two
Structure Type Brick,Siding,Wood
Schools
Elementary Schools Dorothy Smith Pullen
Middle Schools Cain
High Schools Rockwall
School District Rockwall Isd
Others
Ownership JAMES SETH & KIMBERLY MOORE
Acceptable Financing Cash, Conventional, FHA, VA Loan
Listing Terms Cash, Conventional, FHA, VA Loan
Financing Conventional
Read Less Info
Want to know what your home might be worth? Contact us for a FREE valuation!

Our team is ready to help you sell your home for the highest possible price ASAP

©2024 North Texas Real Estate Information Systems.
Bought with Lisa Flaggert • Coldwell Banker Apex, REALTORS

"My job is to find and attract mastery-based agents to the office, protect the culture, and make sure everyone is happy! "

