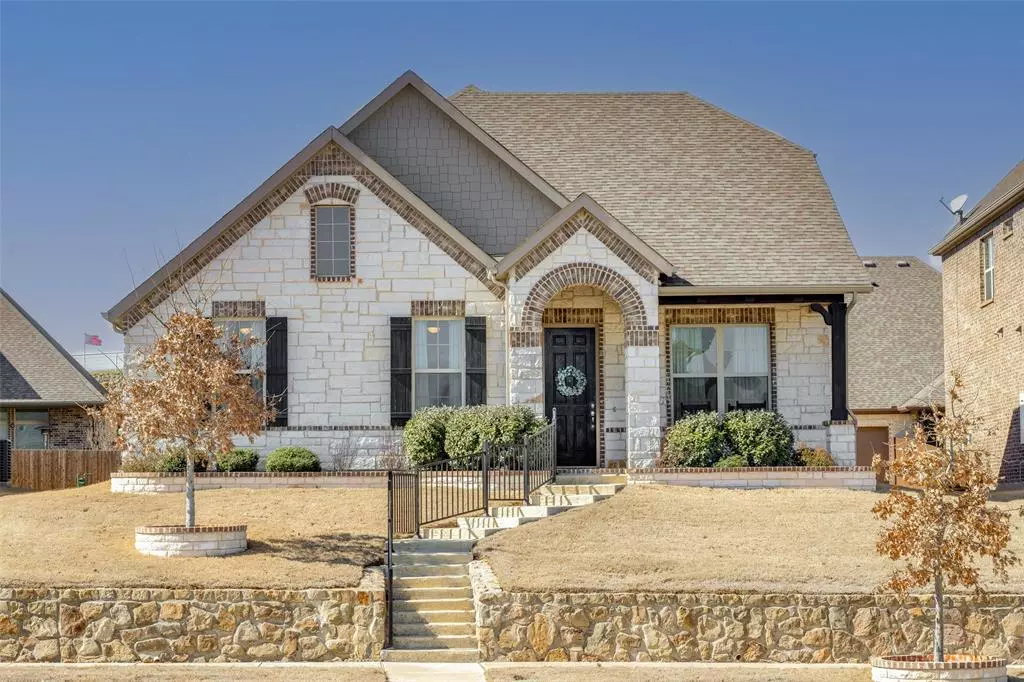$569,900
For more information regarding the value of a property, please contact us for a free consultation.
3 Beds
2 Baths
2,037 SqFt
SOLD DATE : 04/11/2024
Key Details
Property Type Single Family Home
Sub Type Single Family Residence
Listing Status Sold
Purchase Type For Sale
Square Footage 2,037 sqft
Price per Sqft $279
Subdivision Glen View
MLS Listing ID 20545301
Sold Date 04/11/24
Style Traditional
Bedrooms 3
Full Baths 2
HOA Fees $92/qua
HOA Y/N Mandatory
Year Built 2020
Annual Tax Amount $6,781
Lot Size 6,926 Sqft
Acres 0.159
Property Description
**Offers due by 7pm on Monday, March 4th.** Step into this exquisite 2020-built west Frisco retreat, perfectly positioned opposite a scenic park and tranquil pond. Adorned with engineered vinyl hardwood, this home offers 3 beds, 2 baths, a versatile study with French Doors, and a chic dining room. The kitchen boasts quartz countertops, stainless steel appliances, and a gas stove top. Take in the marble countered bathrooms and revel in the decorative lighting, designer paint colors, and stone fireplace with a cedar mantle. Large primary bedroom offers a retreat complete with ensuite consisting of dual sinks, shower, and a large walk in closet. Enjoy the proximity to the new PGA headquarters, Glen View playground, Monarch View Park, shopping, dining, and top-rated Frisco schools, creating the ultimate blend of comfort and convenience.
Location
State TX
County Denton
Community Curbs, Greenbelt, Jogging Path/Bike Path, Park, Playground, Sidewalks
Direction From Dallas North Tollway, exit Panther Creek and head west to 423 (turn right). Go to Frisco Ranch Rd (turn right) into Glen View Community. The home is on Speargrass directly across from the park-pond.
Rooms
Dining Room 2
Interior
Interior Features Decorative Lighting, Double Vanity, Eat-in Kitchen, High Speed Internet Available, Kitchen Island, Open Floorplan, Pantry, Walk-In Closet(s)
Heating Central, Natural Gas
Cooling Ceiling Fan(s), Central Air, ENERGY STAR Qualified Equipment
Flooring Carpet, Luxury Vinyl Plank
Fireplaces Number 1
Fireplaces Type Gas, Gas Logs, Living Room, Stone
Appliance Dishwasher, Disposal, Electric Oven, Gas Cooktop, Microwave, Plumbed For Gas in Kitchen, Tankless Water Heater
Heat Source Central, Natural Gas
Laundry Electric Dryer Hookup, Full Size W/D Area, Washer Hookup
Exterior
Exterior Feature Covered Patio/Porch
Garage Spaces 2.0
Fence Gate, Wood
Community Features Curbs, Greenbelt, Jogging Path/Bike Path, Park, Playground, Sidewalks
Utilities Available Alley, City Sewer, City Water, Community Mailbox, Concrete, Curbs, Electricity Available, Individual Gas Meter, Individual Water Meter, Underground Utilities
Roof Type Composition
Total Parking Spaces 2
Garage Yes
Building
Lot Description Interior Lot, Park View, Sprinkler System, Subdivision, Water/Lake View
Story One
Foundation Slab
Level or Stories One
Structure Type Brick
Schools
Elementary Schools Phillips
Middle Schools Stafford
High Schools Lone Star
School District Frisco Isd
Others
Ownership On File
Acceptable Financing Cash, Conventional
Listing Terms Cash, Conventional
Financing Conventional
Read Less Info
Want to know what your home might be worth? Contact us for a FREE valuation!

Our team is ready to help you sell your home for the highest possible price ASAP

©2024 North Texas Real Estate Information Systems.
Bought with Srinivas Bandarupalli • REKonnection, LLC

"My job is to find and attract mastery-based agents to the office, protect the culture, and make sure everyone is happy! "

