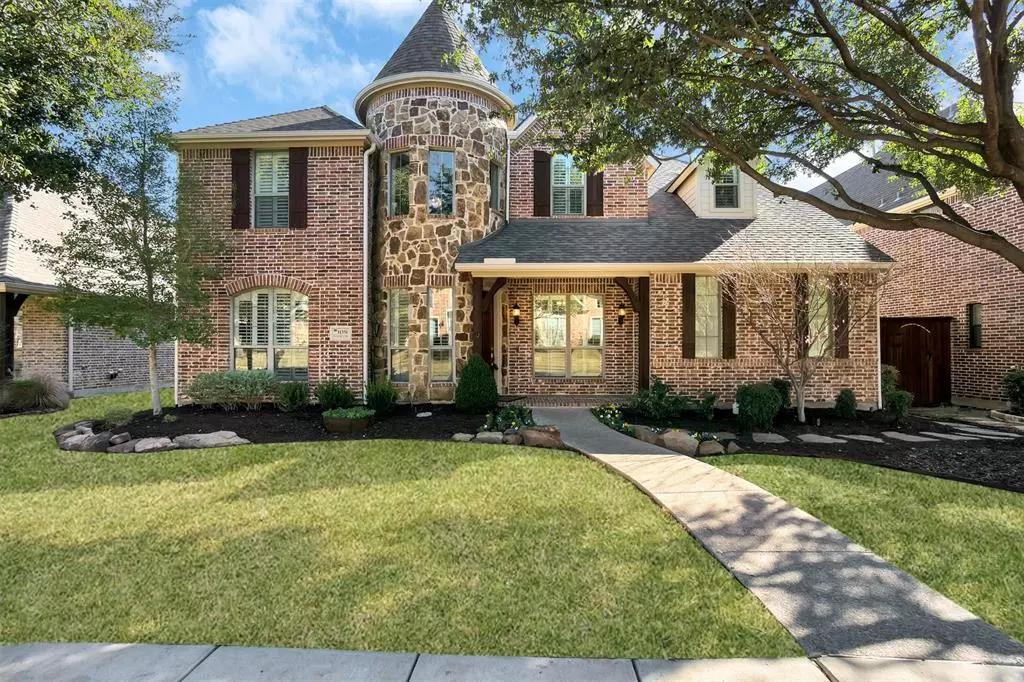$979,000
For more information regarding the value of a property, please contact us for a free consultation.
4 Beds
4 Baths
4,169 SqFt
SOLD DATE : 03/29/2024
Key Details
Property Type Single Family Home
Sub Type Single Family Residence
Listing Status Sold
Purchase Type For Sale
Square Footage 4,169 sqft
Price per Sqft $234
Subdivision Shaddock Creek Estates Ph 3
MLS Listing ID 20520207
Sold Date 03/29/24
Style Traditional
Bedrooms 4
Full Baths 3
Half Baths 1
HOA Fees $55/ann
HOA Y/N Mandatory
Year Built 2006
Annual Tax Amount $11,734
Lot Size 7,361 Sqft
Acres 0.169
Property Description
Stunning Shaddock home in the master planned Shaddock Creek Estates - with coveted Frisco schools incl. Wakeland HS. Fantastic floor plan offers lots of natural light and is perfect for easy family living as well as entertaining. Open foyer w high ceilings showcases both the beautiful staircase and the gorgeous wood floors that flow throughout common areas and the master. Welcoming main living area w more high ceilings, focal point fireplace, views to the backyard. Your dream kitchen - quartz counters, huge island w seating, double ovens, gas cooktop, built in icemaker. Private master w sitting area and en suite bath - dual vanities, soaking tub, walk in shower, huge custom closet. Nice sized secondary bedrooms w walk in closets. Texas sized game room has dry bar and flows into the media room. Your impressive backyard offers a built in grill w bar seating, add'l formal seating AND a sparkling pool & spa. Great location - close to Cottonwood Creek Greenbelt, shopping, dining and DNT!
Location
State TX
County Denton
Direction GPS. See supplements for offer submission instructions.
Rooms
Dining Room 2
Interior
Interior Features Built-in Features, Cable TV Available, Decorative Lighting, Double Vanity, Dry Bar, Eat-in Kitchen, Flat Screen Wiring, High Speed Internet Available, Kitchen Island, Open Floorplan, Pantry, Walk-In Closet(s)
Heating Central, Natural Gas
Cooling Ceiling Fan(s), Central Air
Flooring Carpet, Ceramic Tile, Wood
Fireplaces Number 1
Fireplaces Type Gas Logs, Gas Starter, Living Room
Appliance Dishwasher, Disposal, Gas Cooktop, Ice Maker, Microwave, Double Oven, Plumbed For Gas in Kitchen
Heat Source Central, Natural Gas
Laundry Utility Room, Full Size W/D Area, Washer Hookup, On Site
Exterior
Exterior Feature Attached Grill, Outdoor Grill, Outdoor Living Center
Garage Spaces 3.0
Fence Wood
Pool Gunite, Heated, In Ground, Pool Sweep, Pool/Spa Combo
Utilities Available City Sewer, City Water
Roof Type Composition
Total Parking Spaces 3
Garage Yes
Private Pool 1
Building
Lot Description Few Trees, Interior Lot, Landscaped, Sprinkler System, Subdivision
Story Two
Foundation Slab
Level or Stories Two
Schools
Elementary Schools Pink
Middle Schools Griffin
High Schools Wakeland
School District Frisco Isd
Others
Ownership See Tax records
Acceptable Financing Cash, FHA, VA Loan, Other
Listing Terms Cash, FHA, VA Loan, Other
Financing Conventional
Read Less Info
Want to know what your home might be worth? Contact us for a FREE valuation!

Our team is ready to help you sell your home for the highest possible price ASAP

©2025 North Texas Real Estate Information Systems.
Bought with Ann O'Blenes • RE/MAX Dallas Suburbs
"My job is to find and attract mastery-based agents to the office, protect the culture, and make sure everyone is happy! "

