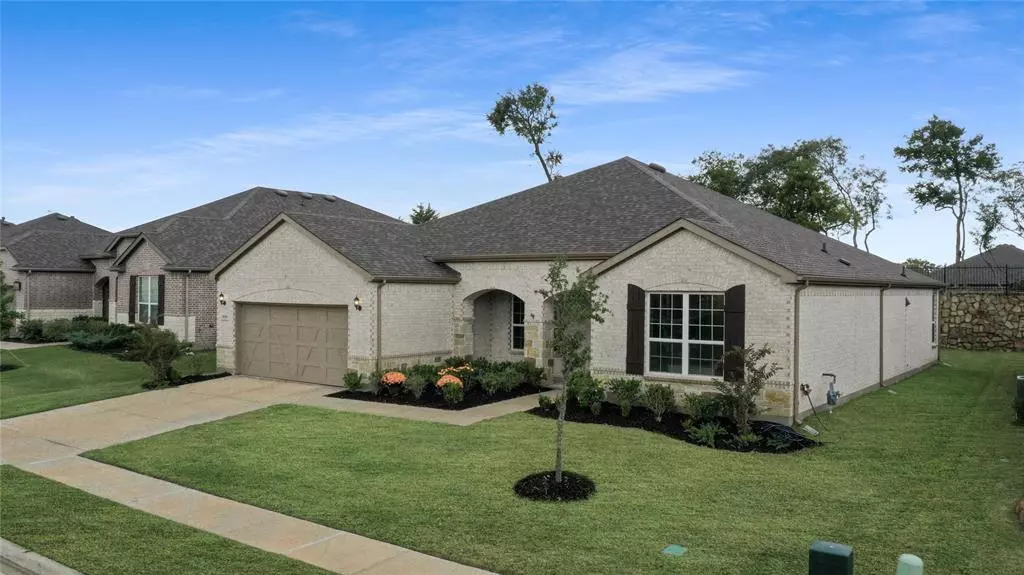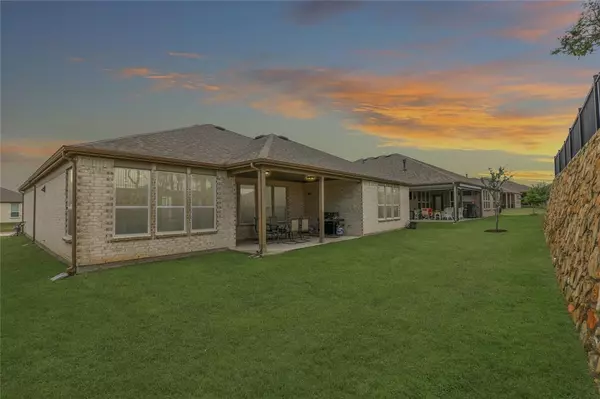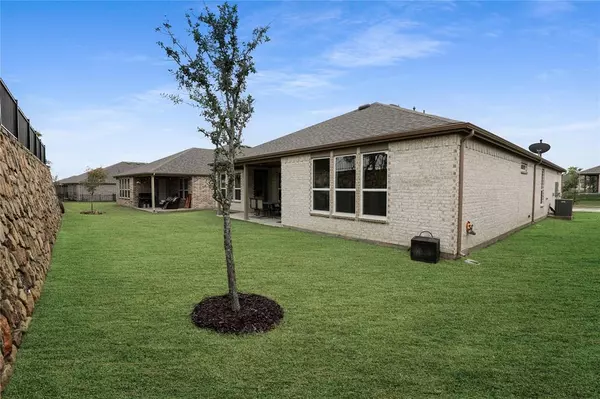$535,000
For more information regarding the value of a property, please contact us for a free consultation.
3 Beds
3 Baths
2,441 SqFt
SOLD DATE : 04/02/2024
Key Details
Property Type Single Family Home
Sub Type Single Family Residence
Listing Status Sold
Purchase Type For Sale
Square Footage 2,441 sqft
Price per Sqft $219
Subdivision Trinity Falls Planning Unit 3 Phase 5B West
MLS Listing ID 20516799
Sold Date 04/02/24
Bedrooms 3
Full Baths 2
Half Baths 1
HOA Fees $161/ann
HOA Y/N Mandatory
Year Built 2021
Annual Tax Amount $12,000
Lot Size 0.252 Acres
Acres 0.2519
Property Description
LIVE THE GOOD LIFE at Del Webb at Trinity Falls +55 Active Adult Community-Luxurious 3 Bed, 3 Bath, 2 Car Garage 2441 sq ft, Magnolia Estate Series Plan is situated on a Premium South Facing Lot, Surrounded by Walking Trails and Green Belts a short walk to Amenities Center with Workout Facilities, Pool, Spa, Fire Pit, Bocce and Pickleball Courts-Entertain or relax in the home's Spacious Living, Kitchen, Dining combo with Brilliant White 42 inch Cabinets, Gorgeous Granite Countertops, Whirlpool Stainless Appliances and huge Walk-in Pantry-The Interior is finished in tasteful Neutral Paint, Tile and Carpet colors just waiting for you to add your own personal touches. Flex Room, 3 full Bedrooms, 2 with On-suite Bathroom complete the space. Lots of Windows, Canned Lights, High Ceilings and Doors bring openness, light and warmth. Covered Patio, Landscaped Yard and Stone Privacy Wall provide easy outside living. Availability of 7 of the 10 year warranty brings peace of mind and value.
Location
State TX
County Collin
Direction Take 75 North to Laud Howell exit. left onto Laud Howell, Right on Trinity Falls Pkwy. Take Trinity Falls Pkwy to Middlecreek Dr. Right onto Middlecreek Dr to Shady Spring Ln. Left onto Shady Spring Ln to Rolling Water Dr. Right onto Rolling Water Dr and go to 2nd House on Left.
Rooms
Dining Room 1
Interior
Interior Features Decorative Lighting, Double Vanity, Eat-in Kitchen, Granite Counters, High Speed Internet Available, Kitchen Island, Open Floorplan, Pantry, Walk-In Closet(s)
Heating Central, Gas Jets, Natural Gas
Cooling Central Air, Electric
Flooring Carpet, Ceramic Tile
Appliance Dishwasher, Disposal, Electric Cooktop, Electric Oven, Gas Cooktop, Gas Water Heater, Microwave
Heat Source Central, Gas Jets, Natural Gas
Exterior
Garage Spaces 2.0
Fence None
Utilities Available City Sewer, City Water, Co-op Electric, Community Mailbox, Electricity Connected, Individual Gas Meter, Individual Water Meter, Phone Available
Roof Type Composition
Garage Yes
Building
Story One
Foundation Slab
Level or Stories One
Schools
Elementary Schools Ruth And Harold Frazier
Middle Schools Johnson
High Schools Mckinney North
School District Mckinney Isd
Others
Senior Community 1
Ownership Foran
Acceptable Financing 1031 Exchange, Cash, Conventional, FHA, VA Loan
Listing Terms 1031 Exchange, Cash, Conventional, FHA, VA Loan
Financing Conventional
Read Less Info
Want to know what your home might be worth? Contact us for a FREE valuation!

Our team is ready to help you sell your home for the highest possible price ASAP

©2025 North Texas Real Estate Information Systems.
Bought with Jason Hanson • Orchard Brokerage, LLC
"My job is to find and attract mastery-based agents to the office, protect the culture, and make sure everyone is happy! "






