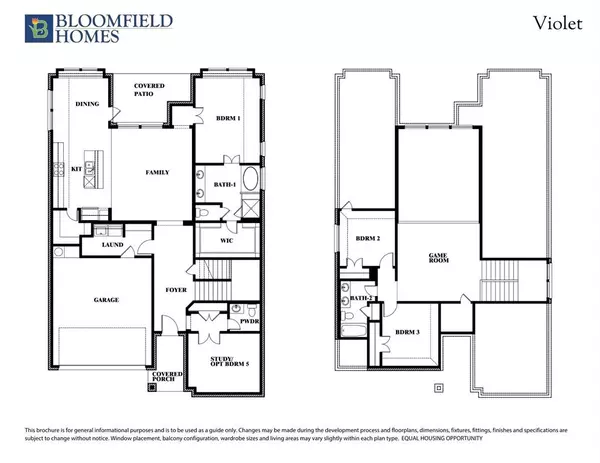$491,550
For more information regarding the value of a property, please contact us for a free consultation.
3 Beds
3 Baths
2,383 SqFt
SOLD DATE : 03/29/2024
Key Details
Property Type Single Family Home
Sub Type Single Family Residence
Listing Status Sold
Purchase Type For Sale
Square Footage 2,383 sqft
Price per Sqft $206
Subdivision Sable Creek
MLS Listing ID 20519596
Sold Date 03/29/24
Style Traditional
Bedrooms 3
Full Baths 2
Half Baths 1
HOA Fees $14/ann
HOA Y/N Mandatory
Year Built 2023
Lot Size 0.293 Acres
Acres 0.2932
Property Description
Bloomfield's brand-new plan, the Violet II, finishing February 2024 on a huge pie-shape lot measuring OVER a quarter-acre! The Violet II is built with modern life in mind with must-have features like extensive storage space, Study, Game Room, and an open Kitchen & Family Room with a soaring ceiling for a bright & airy feel! Wide foyer showcases laminate wood floors that take you into the heart of the home that's lined with windows. In the Deluxe Kitchen, enjoy upgraded cabinets, gas built-in SS appliances, a wood vent hood, and quartz countertops. Primary Suite downstairs with nothing above it for pure peace; 2 bedrooms upstairs. Tankless water heater, window seats, and a Covered Patio in the back that's ready for sunny summer days! The curb appeal will have you saying WOW before ever entering the home, with a stone & brick elevation, 8' front door, full landscaping package, and a 2-car garage. Much more to see, call Bloomfield to schedule a tour.
Location
State TX
County Denton
Direction To community: From I-35 N, exit 478 to merge onto I-35 Frntge Rd-S Stemmons. Right on W Chapman Dr-FM 455 W. Go a mile & turn right on Sable Creek Blvd, then right onto Creekside Dr.
Rooms
Dining Room 1
Interior
Interior Features Built-in Features, Cable TV Available, Decorative Lighting, Double Vanity, Eat-in Kitchen, High Speed Internet Available, Kitchen Island, Open Floorplan, Pantry, Vaulted Ceiling(s), Walk-In Closet(s)
Heating Central, Natural Gas
Cooling Ceiling Fan(s), Central Air, Gas
Flooring Carpet, Laminate, Tile
Appliance Dishwasher, Disposal, Gas Cooktop, Gas Oven, Microwave, Tankless Water Heater, Vented Exhaust Fan
Heat Source Central, Natural Gas
Laundry Electric Dryer Hookup, Utility Room, Washer Hookup
Exterior
Exterior Feature Covered Patio/Porch, Private Yard
Garage Spaces 2.0
Fence Back Yard, Fenced, Wood
Utilities Available City Sewer, City Water, Concrete, Curbs
Roof Type Composition
Total Parking Spaces 2
Garage Yes
Building
Lot Description Few Trees, Irregular Lot, Landscaped, Lrg. Backyard Grass, Sprinkler System, Subdivision
Story Two
Foundation Slab
Level or Stories Two
Structure Type Brick,Rock/Stone
Schools
Elementary Schools Butterfield
Middle Schools Sanger
High Schools Sanger
School District Sanger Isd
Others
Ownership Bloomfield Homes
Acceptable Financing Cash, Conventional, FHA, VA Loan
Listing Terms Cash, Conventional, FHA, VA Loan
Financing FHA
Read Less Info
Want to know what your home might be worth? Contact us for a FREE valuation!

Our team is ready to help you sell your home for the highest possible price ASAP

©2025 North Texas Real Estate Information Systems.
Bought with Jorge Figueroa • United Real Estate
"My job is to find and attract mastery-based agents to the office, protect the culture, and make sure everyone is happy! "


