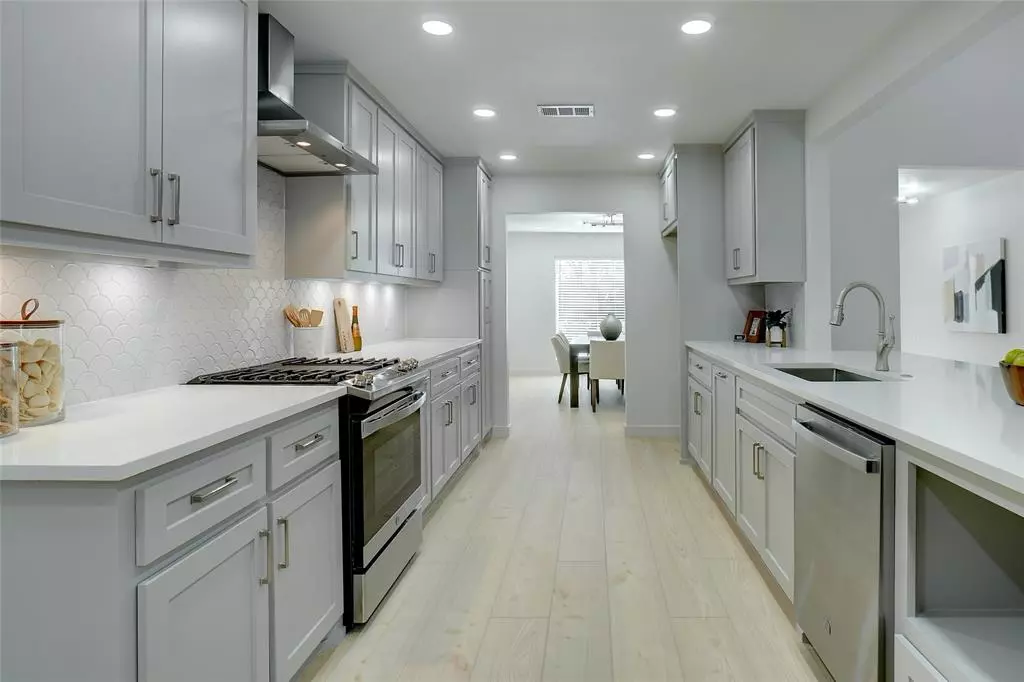$790,000
For more information regarding the value of a property, please contact us for a free consultation.
5 Beds
3 Baths
3,640 SqFt
SOLD DATE : 03/28/2024
Key Details
Property Type Single Family Home
Sub Type Single Family Residence
Listing Status Sold
Purchase Type For Sale
Square Footage 3,640 sqft
Price per Sqft $217
Subdivision Country Place Plano Ph Four
MLS Listing ID 20466328
Sold Date 03/28/24
Style Traditional
Bedrooms 5
Full Baths 3
HOA Fees $50/ann
HOA Y/N Mandatory
Year Built 1976
Annual Tax Amount $10,134
Lot Size 10,890 Sqft
Acres 0.25
Property Description
This fully renovated 5 bedroom single story home in Plano's Country Place is a rare find. Designed with multi generational living, work from home and busy lifestyles in mind, the floorplan perfectly balances communal areas and private retreats, catering to the needs of a diverse family dynamic. The renovated kitchen has custom cabinets, quartz countertops, and new appliances. Each of the five bedrooms is a sanctuary, providing ample space for family members of all ages, guests, or even a dedicated home office. The owner's suite is a haven with private access to the patio, and a luxuriously renovated bathroom with a must see shower. Renovations include Bathrooms, PVC sewer system, Pool Equipment,Pool Deck, Pool Plaster, HVAC ductwork, windows, insulation, flooring, paint, exterior and interior doors, hardware, fixtures, and appliances; this feels like a new home! Don't miss out on this fantastic opportunity to own one of Plano's finest in Country Place; schedule your showing today.
Location
State TX
County Collin
Direction From DNT Exit Parker and go East to Custer Rd, Go North on Custer to Cross Bend Road and Go East to Knob Hill Lane and Go South to Lake Crest Lane and go East, Home is on the Left
Rooms
Dining Room 2
Interior
Interior Features Decorative Lighting, High Speed Internet Available, Open Floorplan, Vaulted Ceiling(s), Walk-In Closet(s), In-Law Suite Floorplan
Heating Central, Electric, Fireplace(s)
Cooling Ceiling Fan(s), Central Air, Electric
Flooring Luxury Vinyl Plank
Fireplaces Number 1
Fireplaces Type Decorative, Wood Burning
Appliance Dishwasher, Disposal, Electric Range, Vented Exhaust Fan
Heat Source Central, Electric, Fireplace(s)
Laundry Electric Dryer Hookup, Utility Room, Full Size W/D Area, Washer Hookup
Exterior
Exterior Feature Courtyard
Garage Spaces 2.0
Fence Wood
Pool Gunite, Water Feature
Utilities Available City Sewer, City Water, Concrete, Curbs, Electricity Available, Electricity Connected, Individual Gas Meter, Individual Water Meter, Sidewalk, Underground Utilities
Roof Type Composition
Total Parking Spaces 2
Garage Yes
Private Pool 1
Building
Lot Description Few Trees, Interior Lot, Landscaped, Sprinkler System
Story One
Foundation Slab
Level or Stories One
Schools
Elementary Schools Christie
Middle Schools Carpenter
High Schools Clark
School District Plano Isd
Others
Restrictions Architectural,Building,Deed,Development
Acceptable Financing Cash, Conventional, VA Loan
Listing Terms Cash, Conventional, VA Loan
Financing Conventional
Read Less Info
Want to know what your home might be worth? Contact us for a FREE valuation!

Our team is ready to help you sell your home for the highest possible price ASAP

©2024 North Texas Real Estate Information Systems.
Bought with Sandra Tijerina • Coldwell Banker Realty Frisco

"My job is to find and attract mastery-based agents to the office, protect the culture, and make sure everyone is happy! "

