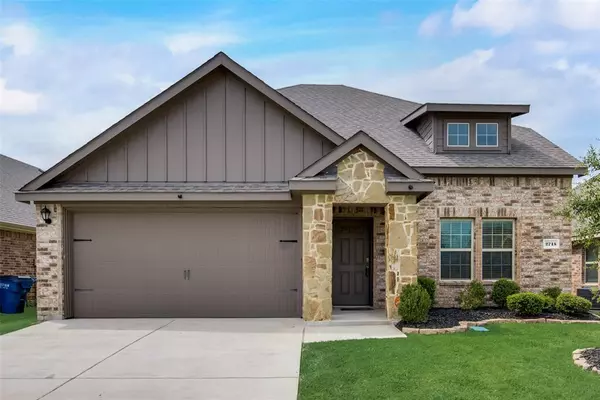$309,000
For more information regarding the value of a property, please contact us for a free consultation.
4 Beds
3 Baths
2,178 SqFt
SOLD DATE : 03/29/2024
Key Details
Property Type Single Family Home
Sub Type Single Family Residence
Listing Status Sold
Purchase Type For Sale
Square Footage 2,178 sqft
Price per Sqft $141
Subdivision Vintage Meadows Ph 2
MLS Listing ID 20432074
Sold Date 03/29/24
Bedrooms 4
Full Baths 2
Half Baths 1
HOA Fees $41/ann
HOA Y/N Mandatory
Year Built 2018
Annual Tax Amount $7,346
Lot Size 6,272 Sqft
Acres 0.144
Property Description
Seller offering $5,000 towards buyers closing costs with acceptable offer! Welcome home to this lovely 4 bedroom & 2.1 bathroom home. As you drive up you'll notice the lovely landscaping & covered front porch. Inside you'll walk into a large living area with vaulted ceiling. Spacious eat-in kitchen overlooking the living area with granite counter-tops & stainless steel appliances. Tucked away downstairs is the primary bedroom with a large walk-in shower & walk-in closet. As you go upstairs you'll find 3 guest rooms, full bathroom, & a study area just outside the bedrooms. You'll love the large backyard for you and your family to enjoy. Don't forget the community pool to cool off in during the hot Texas summer days!
Location
State TX
County Kaufman
Community Community Pool, Curbs, Fishing
Direction Use GPS for best directions.
Rooms
Dining Room 1
Interior
Interior Features Cable TV Available, Eat-in Kitchen, Flat Screen Wiring, Granite Counters, High Speed Internet Available, Open Floorplan, Pantry, Vaulted Ceiling(s), Walk-In Closet(s)
Heating Central, Electric, ENERGY STAR Qualified Equipment, ENERGY STAR/ACCA RSI Qualified Installation
Cooling Ceiling Fan(s), Central Air, Electric, ENERGY STAR Qualified Equipment, Zoned
Flooring Carpet, Tile
Appliance Dishwasher, Disposal, Electric Range, Microwave, Vented Exhaust Fan, Warming Drawer
Heat Source Central, Electric, ENERGY STAR Qualified Equipment, ENERGY STAR/ACCA RSI Qualified Installation
Laundry Electric Dryer Hookup, Utility Room, Full Size W/D Area, Washer Hookup
Exterior
Garage Spaces 2.0
Fence Back Yard, Wood
Community Features Community Pool, Curbs, Fishing
Utilities Available Co-op Electric, Community Mailbox, Curbs, Electricity Connected, Individual Water Meter, MUD Sewer, MUD Water, Outside City Limits, Sidewalk
Roof Type Composition
Total Parking Spaces 2
Garage Yes
Building
Lot Description Interior Lot, Landscaped, Lrg. Backyard Grass, Subdivision
Story Two
Foundation Slab
Level or Stories Two
Schools
Elementary Schools Johnson
Middle Schools Warren
High Schools Forney
School District Forney Isd
Others
Ownership Of Record
Acceptable Financing Cash, Conventional, FHA, VA Loan
Listing Terms Cash, Conventional, FHA, VA Loan
Financing Conventional
Read Less Info
Want to know what your home might be worth? Contact us for a FREE valuation!

Our team is ready to help you sell your home for the highest possible price ASAP

©2025 North Texas Real Estate Information Systems.
Bought with James Merritt II • Great Western Realty
"My job is to find and attract mastery-based agents to the office, protect the culture, and make sure everyone is happy! "






