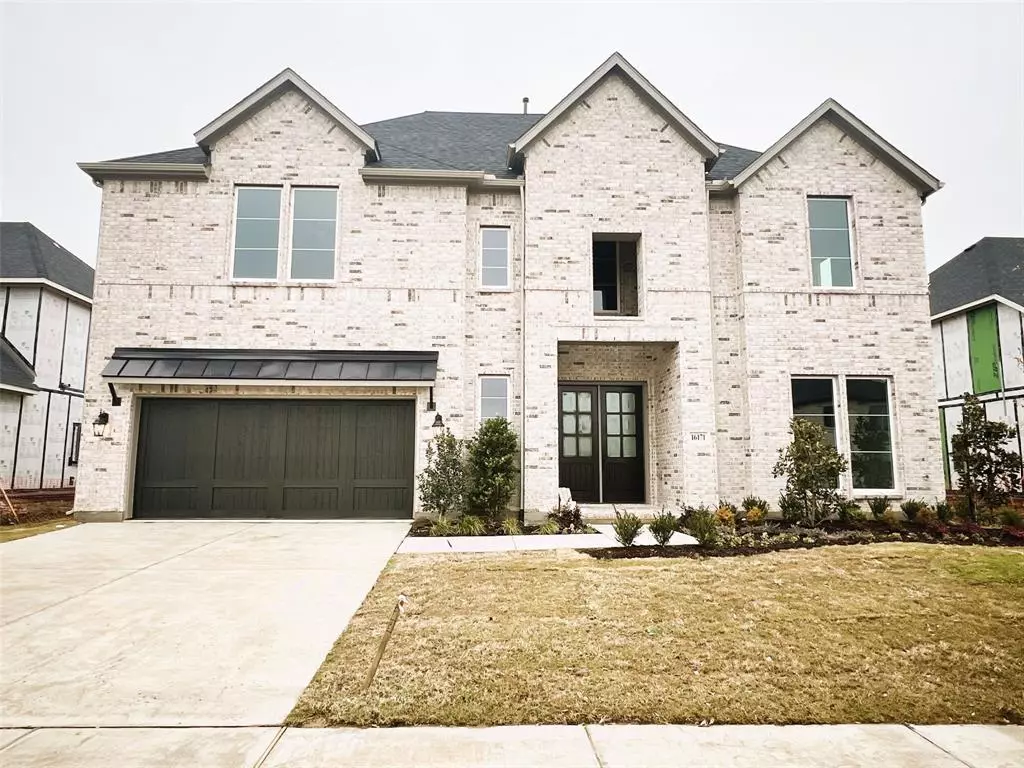$979,990
For more information regarding the value of a property, please contact us for a free consultation.
4 Beds
4 Baths
3,923 SqFt
SOLD DATE : 03/28/2024
Key Details
Property Type Single Family Home
Sub Type Single Family Residence
Listing Status Sold
Purchase Type For Sale
Square Footage 3,923 sqft
Price per Sqft $249
Subdivision Estates At Rockhill
MLS Listing ID 20539675
Sold Date 03/28/24
Style Traditional
Bedrooms 4
Full Baths 3
Half Baths 1
HOA Fees $72/ann
HOA Y/N Mandatory
Year Built 2023
Lot Size 8,886 Sqft
Acres 0.204
Lot Dimensions 74 X 120
Property Description
MLS# 20539675 - Built by Windsor Homes - Ready Now! ~ This quick move-in 4BR, 3.5 BA home features an open concept, eat in oversized kitchen with high end, modern finish outs. The first floor features a guest suite and master with a wall of windows, overlooking a large, fully fenced in back yard. The MBA sports a luxurious free standing tub, oversized shower area with bench seat, his and her vanities, and an oversized master closet. The private master suite area is sure to impress!! Upstairs, you will find bedrooms 3, & 4 along with a spacious game room and media room. Schedule a private showing today!!
Location
State TX
County Denton
Community Community Sprinkler, Perimeter Fencing, Playground, Sidewalks
Direction From Highway 121 & FM423, head north on FM423 to Rockhill Pkwy, turn left, go 1-4 mile on Rockhill Pkwy to the community. From Highway 380 & FM423, head south on FM423 to Rockhill Pkwy, turn right, go 1-4 mile on Rockhill Pkwy to the community
Rooms
Dining Room 1
Interior
Interior Features Decorative Lighting, Kitchen Island, Pantry, Walk-In Closet(s)
Heating Central, Fireplace(s)
Cooling Ceiling Fan(s), Central Air
Flooring Carpet, Tile, Wood
Fireplaces Number 1
Fireplaces Type Stone
Appliance Gas Cooktop, Microwave, Double Oven, Vented Exhaust Fan
Heat Source Central, Fireplace(s)
Laundry Electric Dryer Hookup, Full Size W/D Area, Washer Hookup
Exterior
Exterior Feature Rain Gutters, Private Yard
Garage Spaces 3.0
Fence Back Yard, Gate
Community Features Community Sprinkler, Perimeter Fencing, Playground, Sidewalks
Utilities Available City Sewer, City Water, Individual Gas Meter, Individual Water Meter, Sidewalk, Underground Utilities
Roof Type Composition
Total Parking Spaces 3
Garage Yes
Building
Lot Description Landscaped, Sprinkler System, Subdivision
Story Two
Foundation Slab
Level or Stories Two
Structure Type Brick,Fiber Cement,Rock/Stone,Wood
Schools
Elementary Schools Miller
Middle Schools Trent
High Schools Panther Creek
School District Frisco Isd
Others
Ownership Windsor Homes
Financing Conventional
Read Less Info
Want to know what your home might be worth? Contact us for a FREE valuation!

Our team is ready to help you sell your home for the highest possible price ASAP

©2024 North Texas Real Estate Information Systems.
Bought with Michelle Ames • Independent Realty

"My job is to find and attract mastery-based agents to the office, protect the culture, and make sure everyone is happy! "

