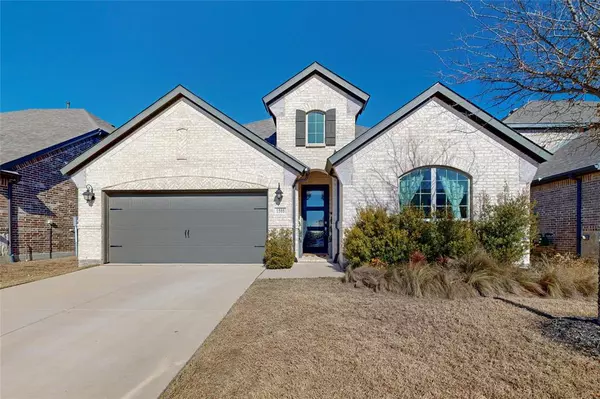$510,000
For more information regarding the value of a property, please contact us for a free consultation.
4 Beds
3 Baths
2,401 SqFt
SOLD DATE : 03/28/2024
Key Details
Property Type Single Family Home
Sub Type Single Family Residence
Listing Status Sold
Purchase Type For Sale
Square Footage 2,401 sqft
Price per Sqft $212
Subdivision Canyon Falls Pennington Ph
MLS Listing ID 20514842
Sold Date 03/28/24
Style Traditional
Bedrooms 4
Full Baths 3
HOA Fees $220/qua
HOA Y/N Mandatory
Year Built 2019
Annual Tax Amount $11,968
Lot Size 6,011 Sqft
Acres 0.138
Property Description
Immaculate single-story home by American Legend in Canyon Falls. Elegant wood-look tile graces the main area and office, accentuated by abundant windows that bathe the open floorplan in natural light. The kitchen boasts marble countertops, a gas cooktop, a farmhouse sink on the island with seating, and a convenient walk-in pantry. The dining area offers patio access, a wine fridge, and a dry bar. The master bedroom serves as a tranquil retreat with high ceilings, a custom walk-in closet, marble counters with a vanity, a shower, and a garden tub. The second bedroom enjoys seclusion from the main area. Positioned near the front of the home, the third and fourth bedrooms create a dual guest suite. The office is adorned with beautiful French doors and built in shelving. The back covered patio has been expanded, featuring a porch swing and ample backyard space for leisure and relaxation. Extras include whole home treated water system and smart home features. Move-in ready!
Location
State TX
County Denton
Community Club House, Community Pool, Community Sprinkler, Curbs, Fishing, Greenbelt, Jogging Path/Bike Path, Park, Perimeter Fencing, Playground, Pool, Sidewalks
Direction 35W to Cross Timbers Road Exit. Follow to Cross Timbers Road. Turn left on to Cleveland Gibbs Road. Turn right on Monarch Trail. Home will be on the left.
Rooms
Dining Room 1
Interior
Interior Features Cable TV Available, Decorative Lighting, Dry Bar, High Speed Internet Available, Kitchen Island, Open Floorplan, Pantry, Smart Home System, Walk-In Closet(s)
Heating Electric, Natural Gas
Cooling Central Air, Electric
Flooring Carpet, Tile
Equipment Irrigation Equipment
Appliance Dishwasher, Disposal, Gas Cooktop, Gas Oven, Microwave, Water Filter
Heat Source Electric, Natural Gas
Laundry Electric Dryer Hookup, Utility Room, Full Size W/D Area, Washer Hookup
Exterior
Exterior Feature Covered Patio/Porch
Garage Spaces 2.0
Fence Rock/Stone, Wood
Community Features Club House, Community Pool, Community Sprinkler, Curbs, Fishing, Greenbelt, Jogging Path/Bike Path, Park, Perimeter Fencing, Playground, Pool, Sidewalks
Utilities Available Cable Available, City Sewer, City Water, Co-op Electric, Co-op Membership Included, Community Mailbox, Concrete, Curbs, Individual Gas Meter, Individual Water Meter, Sidewalk, Underground Utilities
Roof Type Composition
Total Parking Spaces 2
Garage Yes
Building
Lot Description Interior Lot, Sprinkler System
Story One
Foundation Slab
Level or Stories One
Structure Type Brick
Schools
Elementary Schools Lance Thompson
Middle Schools Medlin
High Schools Byron Nelson
School District Northwest Isd
Others
Restrictions Deed
Ownership Braun
Acceptable Financing Cash, Conventional
Listing Terms Cash, Conventional
Financing Conventional
Read Less Info
Want to know what your home might be worth? Contact us for a FREE valuation!

Our team is ready to help you sell your home for the highest possible price ASAP

©2025 North Texas Real Estate Information Systems.
Bought with Yaashmin Shiny Jebaraj • REKonnection, LLC
"My job is to find and attract mastery-based agents to the office, protect the culture, and make sure everyone is happy! "






