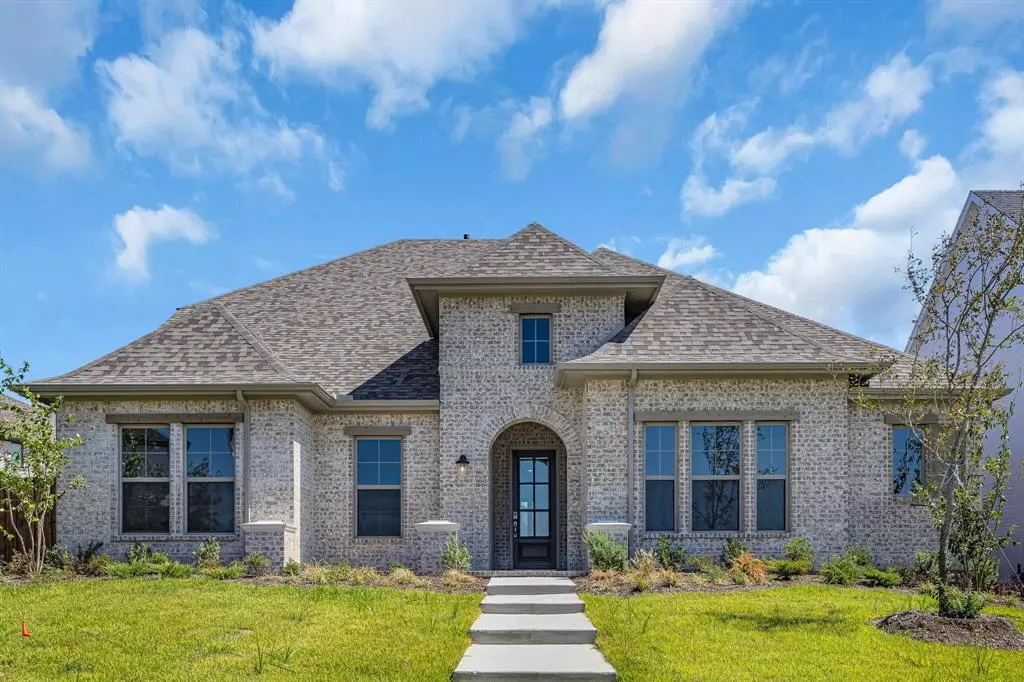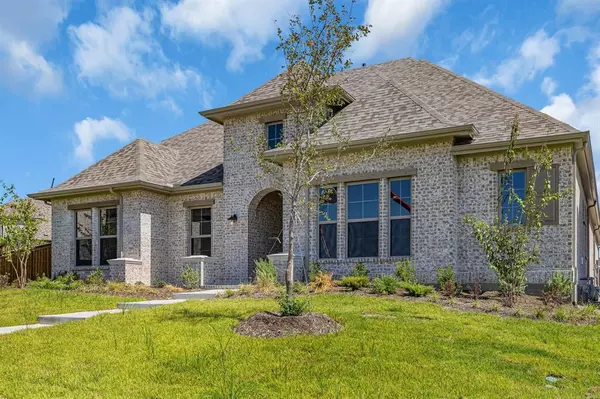$709,990
For more information regarding the value of a property, please contact us for a free consultation.
4 Beds
4 Baths
3,729 SqFt
SOLD DATE : 03/28/2024
Key Details
Property Type Single Family Home
Sub Type Single Family Residence
Listing Status Sold
Purchase Type For Sale
Square Footage 3,729 sqft
Price per Sqft $190
Subdivision Walsh
MLS Listing ID 20304520
Sold Date 03/28/24
Bedrooms 4
Full Baths 4
HOA Fees $218/mo
HOA Y/N Mandatory
Year Built 2023
Lot Size 7,200 Sqft
Acres 0.1653
Lot Dimensions 60x120
Property Description
Fantastic Drees Custom Homes Brynlee IV C plan with 4bed & 4 full baths has endless amenities. Amazing kitchen has granite counters, pantry, double oven, gas cooktop, and an island that opens to fantastic family room with fireplace. Main level features 3 bedrooms, dining area, media room, and office. Large owner's suite with walk-in has an extraordinary bath with separate vanities and separate shower & tub. Upstairs features a bedroom, bath and large game room. Home has energy efficient features, humidifier, decorative lighting, wood in main living area, tile in baths, smart home features, and a patio overlooking fenced grass yard. Walsh community has a community pool, hiking-biking trails, park, playground, community center, lake and more.
Location
State TX
County Parker
Community Community Pool, Fitness Center, Greenbelt, Jogging Path/Bike Path, Lake, Playground, Sidewalks
Direction I30 West from Fort Worth, exit at Walsh Ranch Parkway. Go to Drees Model Home in model village.
Rooms
Dining Room 1
Interior
Interior Features Decorative Lighting, High Speed Internet Available, Kitchen Island, Pantry, Walk-In Closet(s)
Heating Central, Electric
Cooling Central Air
Flooring Carpet, Tile, Wood
Fireplaces Number 1
Fireplaces Type Gas
Equipment Dehumidifier
Appliance Dishwasher, Disposal, Gas Cooktop, Microwave, Double Oven
Heat Source Central, Electric
Laundry Electric Dryer Hookup, Utility Room, Full Size W/D Area
Exterior
Exterior Feature Rain Gutters, Lighting
Garage Spaces 2.0
Fence Wood
Community Features Community Pool, Fitness Center, Greenbelt, Jogging Path/Bike Path, Lake, Playground, Sidewalks
Utilities Available City Sewer, City Water, Curbs, Individual Gas Meter, Individual Water Meter, Sidewalk, Underground Utilities
Roof Type Shingle
Total Parking Spaces 2
Garage Yes
Building
Lot Description Cleared, Interior Lot, Sprinkler System, Subdivision
Story Two
Foundation Slab
Level or Stories Two
Structure Type Brick
Schools
Elementary Schools Stuard
Middle Schools Mcanally
High Schools Aledo
School District Aledo Isd
Others
Restrictions Deed
Ownership Drees Custom Homes
Acceptable Financing Cash, Conventional, VA Loan
Listing Terms Cash, Conventional, VA Loan
Financing Conventional
Special Listing Condition Deed Restrictions, Utility Easement
Read Less Info
Want to know what your home might be worth? Contact us for a FREE valuation!

Our team is ready to help you sell your home for the highest possible price ASAP

©2025 North Texas Real Estate Information Systems.
Bought with Kelly Jordan • Williams Trew Real Estate
"My job is to find and attract mastery-based agents to the office, protect the culture, and make sure everyone is happy! "






