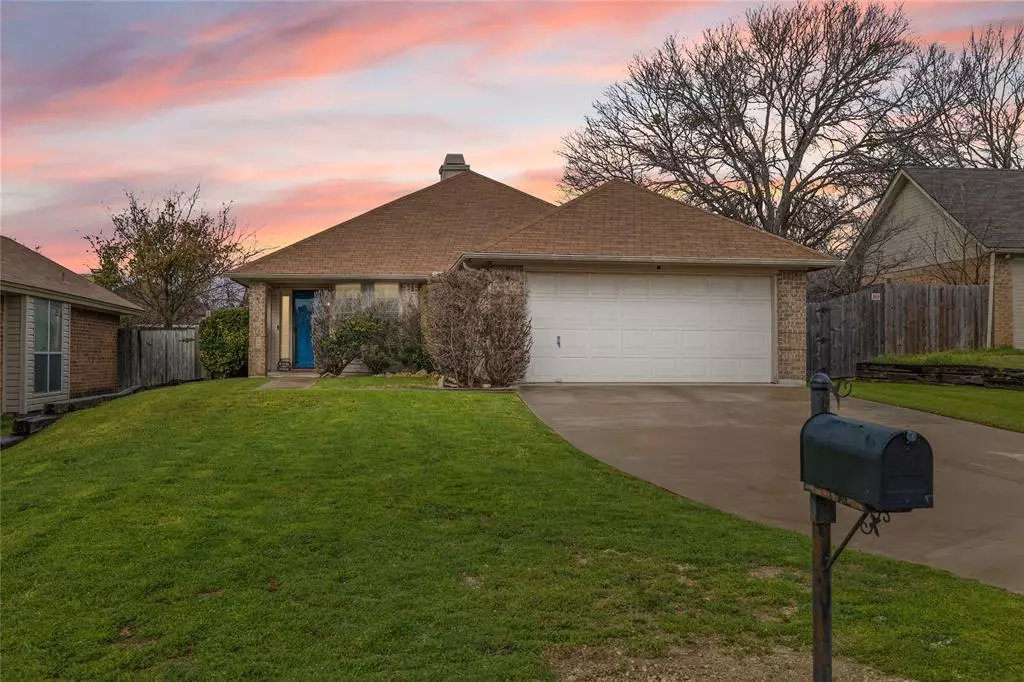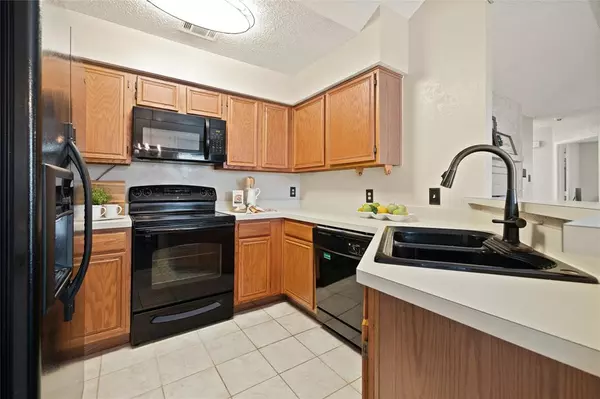$250,000
For more information regarding the value of a property, please contact us for a free consultation.
3 Beds
2 Baths
1,317 SqFt
SOLD DATE : 03/28/2024
Key Details
Property Type Single Family Home
Sub Type Single Family Residence
Listing Status Sold
Purchase Type For Sale
Square Footage 1,317 sqft
Price per Sqft $189
Subdivision Legacy West Add
MLS Listing ID 20540522
Sold Date 03/28/24
Style Traditional
Bedrooms 3
Full Baths 2
HOA Y/N None
Year Built 1987
Annual Tax Amount $5,058
Lot Size 6,490 Sqft
Acres 0.149
Property Description
*Multiple Offers*A little North of I-30 and West of 820 you will find a Cozy 3-2-2 Single Level Gem.Sellers have chosen some impressive updates like the LVP Wood Flooring,Nuetral Designer paint color palette,Updated bathrooms and New tile flooring in both bathrooms & utililty area.Brick Ceiling to Floor Fireplace adds character to the main Living Room which is open to the Dining and Kitchen area.Breakfast bar and a well designed kitchen makes things easy to get to when cooking or baking.Lots of cabinets for storage too.Primary Bedroom is spacious for a King Sized Bed and the knock out Walk In Shower with Herringbone Tile is sure to gain high marks on your list.Dual sink vanity with beautiful quartz countertops & new fixtures. Secondary bedrooms are spacious.Secondary Bathroom is updated with designer choices and offers a TUB-Shower combo, new vanity and new fixtures. Covered back patio and fenced in backyard to enjoy the upcoming Spring season.Bonus:HVAC 2yo & NEW ROOF to be installed.
Location
State TX
County Tarrant
Direction Take 820 North, Exit 30 West to Weatherford, Exit to Chapel Creek Blvd and 2871, turn Right to Chapel Creek, Right onto White Settlement Rd, make a u-turn on Suttonwood Dr, Right on Prospector Ct, Home is on the left.
Rooms
Dining Room 1
Interior
Interior Features Cable TV Available, High Speed Internet Available, Vaulted Ceiling(s)
Heating Central, Electric
Cooling Ceiling Fan(s), Central Air, Electric
Flooring Carpet, Laminate
Fireplaces Number 1
Fireplaces Type Brick, Wood Burning
Appliance Electric Range, Electric Water Heater, Microwave
Heat Source Central, Electric
Laundry Electric Dryer Hookup, Utility Room, Full Size W/D Area, Washer Hookup
Exterior
Exterior Feature Covered Patio/Porch, Rain Gutters
Garage Spaces 2.0
Fence Wood
Utilities Available City Sewer, City Water, Concrete, Curbs, Individual Water Meter
Roof Type Composition
Total Parking Spaces 2
Garage Yes
Building
Lot Description Cul-De-Sac, Interior Lot, Landscaped
Story One
Foundation Slab
Level or Stories One
Structure Type Brick
Schools
Elementary Schools North
Middle Schools Brewer
High Schools Brewer
School District White Settlement Isd
Others
Ownership See Offer Guidelines
Acceptable Financing Cash, Conventional, FHA, VA Loan
Listing Terms Cash, Conventional, FHA, VA Loan
Financing Conventional
Read Less Info
Want to know what your home might be worth? Contact us for a FREE valuation!

Our team is ready to help you sell your home for the highest possible price ASAP

©2025 North Texas Real Estate Information Systems.
Bought with Renee Kolar • Keller Williams Realty
"My job is to find and attract mastery-based agents to the office, protect the culture, and make sure everyone is happy! "






