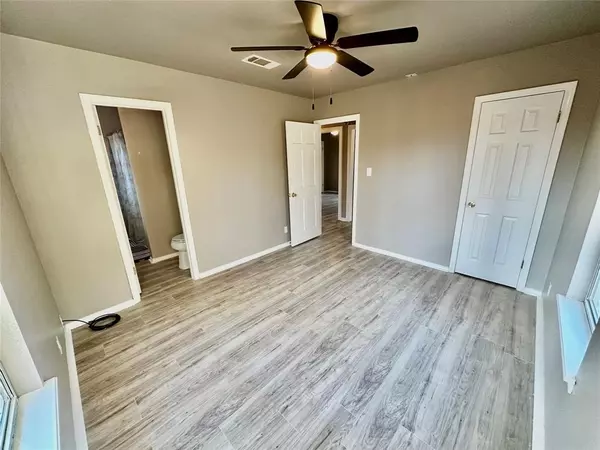$120,000
For more information regarding the value of a property, please contact us for a free consultation.
3 Beds
2 Baths
1,260 SqFt
SOLD DATE : 03/28/2024
Key Details
Property Type Single Family Home
Sub Type Single Family Residence
Listing Status Sold
Purchase Type For Sale
Square Footage 1,260 sqft
Price per Sqft $95
Subdivision Cypress Isle
MLS Listing ID 20551344
Sold Date 03/28/24
Style Traditional
Bedrooms 3
Full Baths 2
HOA Y/N None
Year Built 2005
Lot Size 0.480 Acres
Acres 0.48
Property Description
Now THIS is true Country Living! Seeing this home perfectly situated on just under half an acre, you will instantly feel right at home with the welcoming curb appeal of bright white modern-style siding, new landscaping timber with a gravel walkway to new beautiful wooden pillars on a front porch that's perfect for a table and some chairs to enjoy your morning coffee! With ample parking space outside, and a massive open living room with great dining and kitchen space inside, this home has all of the room you need! Conveniently located close to Lake Bistineau, this home is a fisherman's dream with plenty of space to park your boat(s) as well. Many updates have been completed within the last 6 months including a new roof, new paint on the inside and outside of the home, new flooring throughout, and a fully renovated kitchen with new cabinets and countertops. Make an appointment to view this home today!
Location
State LA
County Webster
Direction Take I-20 East to Minden-Sibley Rd exit. Go South on Sibley Rd (Hwy 371) for approximately 15 miles. Turn right onto PR 175 for 4 miles, then turn right again onto CR 193. After 1.5 mile, turn left onto Webster Road. Subject Property is located on the end of the loop.
Rooms
Dining Room 1
Interior
Interior Features Cable TV Available, Open Floorplan, Wainscoting
Heating Central, Electric
Cooling Ceiling Fan(s), Central Air, Electric
Flooring Luxury Vinyl Plank
Equipment Call Listing Agent
Appliance Dishwasher, Electric Cooktop, Electric Oven, Vented Exhaust Fan
Heat Source Central, Electric
Laundry Electric Dryer Hookup, Utility Room, Full Size W/D Area, Washer Hookup
Exterior
Exterior Feature Awning(s), Covered Patio/Porch, Lighting
Utilities Available Aerobic Septic, Asphalt, Co-op Electric, Co-op Water, Private Sewer, Septic
Roof Type Shingle
Total Parking Spaces 2
Garage No
Building
Lot Description Cleared
Story One
Foundation Slab
Level or Stories One
Structure Type Board & Batten Siding,Siding,Wood
Schools
School District 40 School Dist #6
Others
Restrictions No Known Restriction(s)
Ownership BFF Designs
Acceptable Financing Conventional, FHA, USDA Loan, VA Loan
Listing Terms Conventional, FHA, USDA Loan, VA Loan
Financing USDA
Special Listing Condition Agent Related to Owner
Read Less Info
Want to know what your home might be worth? Contact us for a FREE valuation!

Our team is ready to help you sell your home for the highest possible price ASAP

©2025 North Texas Real Estate Information Systems.
Bought with Debbie Callender • LA State Realty, LLC
"My job is to find and attract mastery-based agents to the office, protect the culture, and make sure everyone is happy! "






