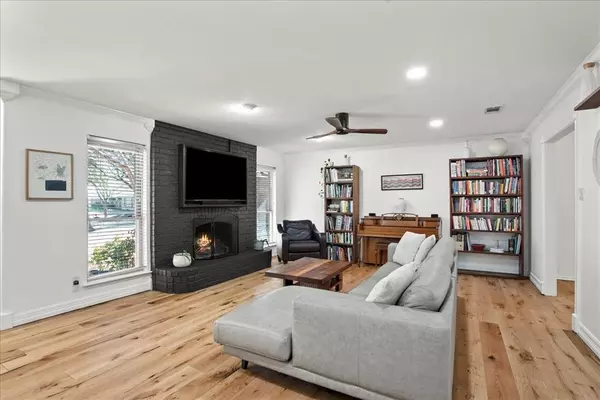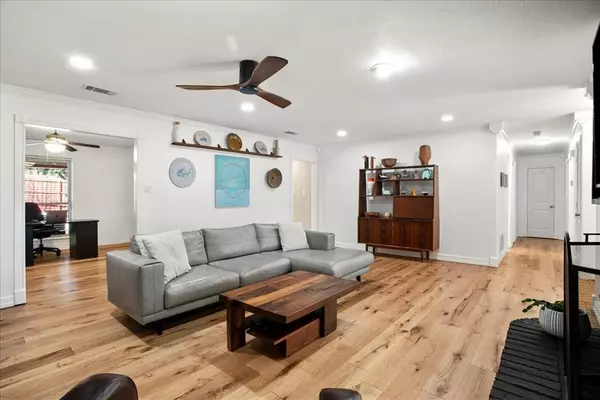$499,000
For more information regarding the value of a property, please contact us for a free consultation.
3 Beds
2 Baths
1,857 SqFt
SOLD DATE : 03/20/2024
Key Details
Property Type Single Family Home
Sub Type Single Family Residence
Listing Status Sold
Purchase Type For Sale
Square Footage 1,857 sqft
Price per Sqft $268
Subdivision The Highlands Ph 2
MLS Listing ID 20511215
Sold Date 03/20/24
Style Traditional
Bedrooms 3
Full Baths 2
HOA Y/N None
Year Built 1980
Annual Tax Amount $7,201
Lot Size 0.330 Acres
Acres 0.33
Property Description
This charming single-story home with 3 bedrooms, 2 full baths, and a seperate outbuilding sits on an oversize third of an acre lot in a tranquil neighborhood. The primary bedroom features an updated walk-in closet with modern door & walk-in shower, while the open living room boasts a cozy brick fireplace. The beautiful kitchen comes equipped with stainless steel appliances and built-in storage. The backyard is perfect for entertaining, with a saltwater pool, diving board, and a 8-foot fence for privacy. Attached 2 car garage is insulated with heat, AC, insulated garage door and a carport. The additional garage-outbuilding also has carport for parking, high ceilings, skylights, AC, heat, and its own 100 amp electric panel. Conveniently located within the highly rated Highland Village school zone and just 5 minutes from the I-35 corridor. Multiple offers received - Highest and best by noon 2-26-24
Location
State TX
County Denton
Direction 2012 Eagle Nest Pass
Rooms
Dining Room 1
Interior
Interior Features Cable TV Available, Decorative Lighting, Double Vanity, Eat-in Kitchen, Flat Screen Wiring, Granite Counters, High Speed Internet Available, Kitchen Island, Open Floorplan, Pantry
Heating Central, Natural Gas
Cooling Central Air, Electric
Flooring Carpet, Ceramic Tile
Fireplaces Number 1
Fireplaces Type Brick
Appliance Dishwasher, Disposal, Electric Cooktop, Gas Water Heater, Vented Exhaust Fan
Heat Source Central, Natural Gas
Exterior
Exterior Feature Covered Patio/Porch, Fire Pit, Rain Gutters
Garage Spaces 3.0
Carport Spaces 3
Fence Wood
Pool Gunite, In Ground
Utilities Available Alley, Cable Available, City Sewer, City Water, Concrete, Curbs
Roof Type Composition
Total Parking Spaces 6
Garage Yes
Private Pool 1
Building
Lot Description Few Trees, Interior Lot, Landscaped, Sprinkler System
Story One
Foundation Slab
Level or Stories One
Structure Type Brick
Schools
Elementary Schools Highland Village
Middle Schools Briarhill
High Schools Marcus
School District Lewisville Isd
Others
Acceptable Financing Cash, Conventional, FHA, VA Loan
Listing Terms Cash, Conventional, FHA, VA Loan
Financing Conventional
Read Less Info
Want to know what your home might be worth? Contact us for a FREE valuation!

Our team is ready to help you sell your home for the highest possible price ASAP

©2025 North Texas Real Estate Information Systems.
Bought with Maegan Cope • Ebby Halliday, REALTORS
"My job is to find and attract mastery-based agents to the office, protect the culture, and make sure everyone is happy! "






