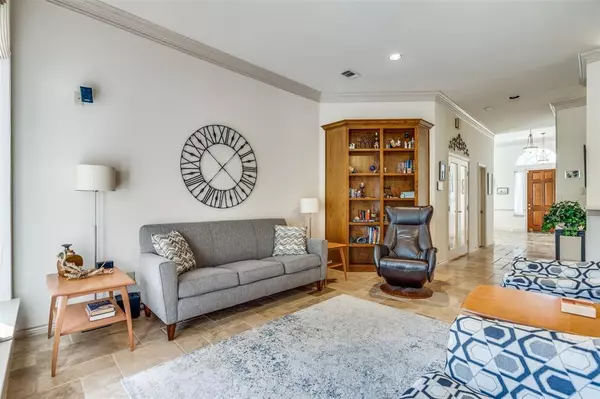$410,000
For more information regarding the value of a property, please contact us for a free consultation.
3 Beds
3 Baths
2,342 SqFt
SOLD DATE : 03/20/2024
Key Details
Property Type Single Family Home
Sub Type Single Family Residence
Listing Status Sold
Purchase Type For Sale
Square Footage 2,342 sqft
Price per Sqft $175
Subdivision Club Creek
MLS Listing ID 20483018
Sold Date 03/20/24
Style Traditional
Bedrooms 3
Full Baths 2
Half Baths 1
HOA Fees $45/ann
HOA Y/N Mandatory
Year Built 1997
Annual Tax Amount $7,579
Lot Size 6,011 Sqft
Acres 0.138
Property Description
Are you looking for an updated, well-maintained and beautiful home? This home was the builder's personal home before current owner purchased it. It is gorgeous inside! Upgrades include hot water heater in laundry room in July 2023, garage floor epoxy, shelving in garage, keyless entry pad at garage door, pendant lights in kitchen, screened in porch with doggie door to backyard, leaf filters, added insulation throughout home, and much more. New carpet and windows in December 2023.Office with french doors great for those working from home. Small courtyard outside of the kitchen nook window is adorable, and has a closet with the 2nd hot water heater for master bathroom. Crown molding throughout home, gorgeous patterned travertine flooring in common areas, full staircase in garage leads to huge floored attic with vaulted roof, built new with 48 piers in place at time of construction, and awesome neighbors!!
Location
State TX
County Dallas
Community Greenbelt
Direction From 30 go north on Broadway to Winn Joyce. Right on Winn Joyce to Club Creek. Left on Club Creek and left on Bluffview.
Rooms
Dining Room 2
Interior
Interior Features Cable TV Available, Decorative Lighting, High Speed Internet Available, Kitchen Island, Sound System Wiring, Walk-In Closet(s)
Heating Central, Natural Gas
Cooling Ceiling Fan(s), Central Air, Electric
Flooring Carpet, Stone
Fireplaces Number 1
Fireplaces Type Gas Logs, Gas Starter
Appliance Dishwasher, Disposal, Electric Cooktop, Electric Oven, Gas Water Heater, Microwave
Heat Source Central, Natural Gas
Laundry Electric Dryer Hookup, Full Size W/D Area, Washer Hookup
Exterior
Exterior Feature Covered Patio/Porch
Garage Spaces 2.0
Fence Wrought Iron
Community Features Greenbelt
Utilities Available City Sewer, City Water, Curbs
Roof Type Composition
Total Parking Spaces 2
Garage Yes
Building
Lot Description Few Trees, Interior Lot, Subdivision, Zero Lot Line
Story One
Foundation Slab
Level or Stories One
Structure Type Brick
Schools
Elementary Schools Choice Of School
Middle Schools Choice Of School
High Schools Choice Of School
School District Garland Isd
Others
Ownership Tamra L. Thompson
Acceptable Financing Cash, Conventional, FHA, VA Loan
Listing Terms Cash, Conventional, FHA, VA Loan
Financing Conventional
Special Listing Condition Survey Available
Read Less Info
Want to know what your home might be worth? Contact us for a FREE valuation!

Our team is ready to help you sell your home for the highest possible price ASAP

©2025 North Texas Real Estate Information Systems.
Bought with Hassan Butt • HSN Realty LLC
"My job is to find and attract mastery-based agents to the office, protect the culture, and make sure everyone is happy! "






