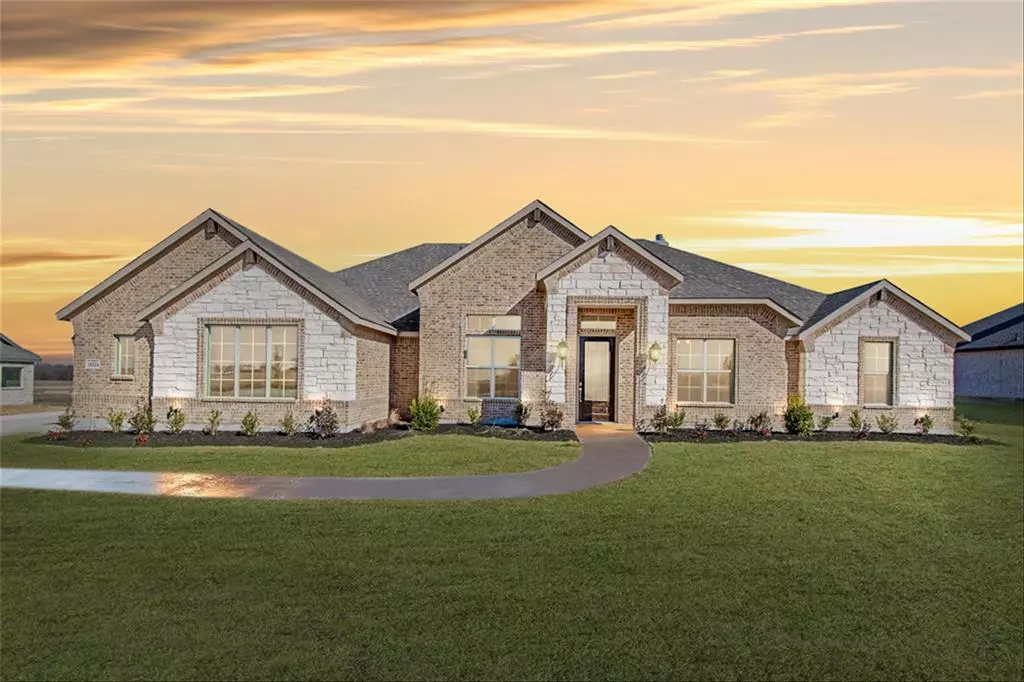$614,244
For more information regarding the value of a property, please contact us for a free consultation.
4 Beds
3 Baths
2,910 SqFt
SOLD DATE : 03/20/2024
Key Details
Property Type Single Family Home
Sub Type Single Family Residence
Listing Status Sold
Purchase Type For Sale
Square Footage 2,910 sqft
Price per Sqft $211
Subdivision Paloma Ranch
MLS Listing ID 20472032
Sold Date 03/20/24
Style Traditional
Bedrooms 4
Full Baths 2
Half Baths 1
HOA Fees $41/ann
HOA Y/N Mandatory
Year Built 2023
Lot Size 1.030 Acres
Acres 1.03
Property Description
MLS# 20472032 - Built by Antares Homes - Ready Now! ~ Proof that you really can have it all! This stunning home offers room for everyone to spread out and relax, along with amazing entertaining spaces. Covered front porch, light-filled foyer, formal study, spacious open-concept family-room, kitchen, and breakfast nook. Tile-to-ceiling fireplace, oversized windows with yard views, and warm natural light. Impressive kitchen with island, dishwasher, and microwave-oven. Covered patio with outdoor fireplace for cozy winter nights. Luxurious owner's suite with grand walk-in closet and ensuite with freestanding tub, walk-in shower, and double vanities. Three secondary bedrooms with walk-in closets and access to full bath. Convenient flex room, powder room, cabinet, sink in utility room, and three-car garage!!!
Location
State TX
County Denton
Community Park, Sidewalks
Direction From the intersection of I35 and HWY 114 go West on 114. Then take a right onto South County Line Road. The community is at the intersection of South County Line Road and Dove Hollow Lane
Rooms
Dining Room 1
Interior
Interior Features Decorative Lighting, Double Vanity, Granite Counters, Kitchen Island, Open Floorplan, Pantry, Walk-In Closet(s)
Heating Central, Electric, Fireplace(s), Heat Pump, Zoned
Cooling Ceiling Fan(s), Central Air, Electric, Heat Pump, Zoned
Flooring Carpet, Ceramic Tile, Tile, Wood
Fireplaces Number 1
Fireplaces Type Family Room, Masonry, Raised Hearth, Wood Burning
Appliance Dishwasher, Disposal, Electric Cooktop, Electric Oven, Electric Water Heater, Microwave, Vented Exhaust Fan
Heat Source Central, Electric, Fireplace(s), Heat Pump, Zoned
Laundry Electric Dryer Hookup, Full Size W/D Area, Washer Hookup
Exterior
Exterior Feature Lighting
Garage Spaces 3.0
Community Features Park, Sidewalks
Utilities Available Aerobic Septic, Septic
Roof Type Composition
Total Parking Spaces 3
Garage Yes
Building
Lot Description Landscaped, Sprinkler System, Subdivision
Story One
Foundation Slab
Level or Stories One
Structure Type Brick,Rock/Stone
Schools
Elementary Schools Clara Love
Middle Schools Pike
High Schools Northwest
School District Northwest Isd
Others
Ownership Antares Homes
Financing Conventional
Read Less Info
Want to know what your home might be worth? Contact us for a FREE valuation!

Our team is ready to help you sell your home for the highest possible price ASAP

©2024 North Texas Real Estate Information Systems.
Bought with Gina Mullen • Keller Williams Realty

"My job is to find and attract mastery-based agents to the office, protect the culture, and make sure everyone is happy! "

