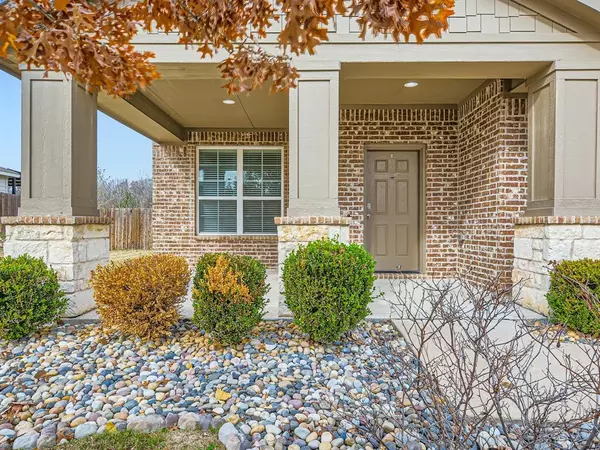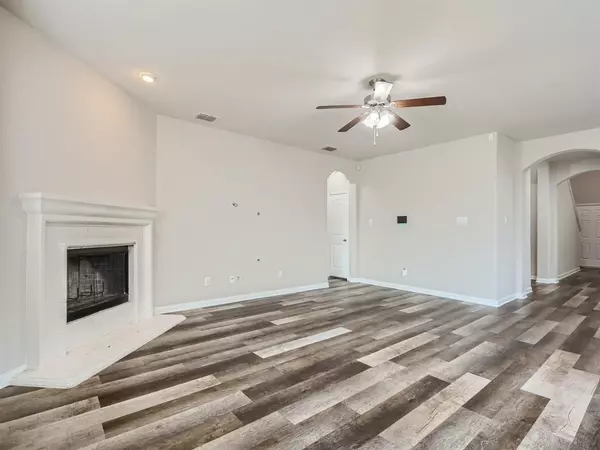$350,000
For more information regarding the value of a property, please contact us for a free consultation.
4 Beds
3 Baths
2,616 SqFt
SOLD DATE : 03/18/2024
Key Details
Property Type Single Family Home
Sub Type Single Family Residence
Listing Status Sold
Purchase Type For Sale
Square Footage 2,616 sqft
Price per Sqft $133
Subdivision Bear Creek Ranch Ph 02
MLS Listing ID 20496840
Sold Date 03/18/24
Style Traditional
Bedrooms 4
Full Baths 2
Half Baths 1
HOA Fees $34/ann
HOA Y/N Mandatory
Year Built 2016
Annual Tax Amount $9,356
Lot Size 8,712 Sqft
Acres 0.2
Property Description
Click the Virtual Tour link to view the 3D walkthrough. This stunning 2-story abode offers the perfect blend of modern convenience and comfort. Step onto the charming front porch, leading into a spacious kitchen boasting a large island, pantry, built-in microwave, and electric range—a culinary enthusiast's haven! The cozy living room features a fireplace, perfect for relaxing evenings. The main level hosts a luxurious primary bedroom with an ensuite that includes dual sinks, a separate shower, a luxurious soaking tub, and a walk-in closet for ample storage. Upstairs, discover a versatile bonus room-game room alongside three generously-sized bedrooms, ideal for family living. Enjoy keyless entry, smart thermostats, and a smart garage door opener for added convenience. The backyard, a blank canvas awaiting your personal touch, invites endless possibilities for entertainment. This home is situated in a vibrant community offering amenities such as a pool and playground. Welcome home!
Location
State TX
County Dallas
Community Curbs, Playground, Pool, Sidewalks
Direction Continue onto N Dallas Ave, N Dallas Ave turns slightly right and becomes S Lancaster Hutchins Rd, Continue onto S Dallas Ave, Turn left onto Edgewater Way, Turn left onto Driftwood Ln, Home on left
Rooms
Dining Room 2
Interior
Interior Features Double Vanity, Eat-in Kitchen, Kitchen Island, Open Floorplan, Pantry, Walk-In Closet(s)
Heating Central, Electric
Cooling Ceiling Fan(s), Central Air, Electric
Flooring Carpet, Vinyl
Fireplaces Number 1
Fireplaces Type Living Room
Equipment None
Appliance Dishwasher, Disposal, Electric Oven, Electric Range, Microwave
Heat Source Central, Electric
Laundry Electric Dryer Hookup, In Hall, Washer Hookup
Exterior
Exterior Feature Private Yard
Garage Spaces 2.0
Fence Back Yard, Fenced, Wood
Community Features Curbs, Playground, Pool, Sidewalks
Utilities Available Curbs, Electricity Available, MUD Sewer, MUD Water, Natural Gas Available, Phone Available, Sewer Available, Sidewalk
Roof Type Shingle
Total Parking Spaces 2
Garage Yes
Building
Lot Description Few Trees, Interior Lot, Landscaped, Lrg. Backyard Grass, Sloped, Subdivision
Story Two
Foundation Slab
Level or Stories Two
Structure Type Brick,Stone Veneer,Wood
Schools
Elementary Schools West Main
Middle Schools Lancaster
High Schools Lancaster
School District Lancaster Isd
Others
Restrictions Deed
Ownership Orchard Property I, LLC
Acceptable Financing Cash, Conventional, VA Loan
Listing Terms Cash, Conventional, VA Loan
Financing VA
Special Listing Condition Deed Restrictions
Read Less Info
Want to know what your home might be worth? Contact us for a FREE valuation!

Our team is ready to help you sell your home for the highest possible price ASAP

©2025 North Texas Real Estate Information Systems.
Bought with Margaret Josey • CENTURY 21 Judge Fite Co.
"My job is to find and attract mastery-based agents to the office, protect the culture, and make sure everyone is happy! "






