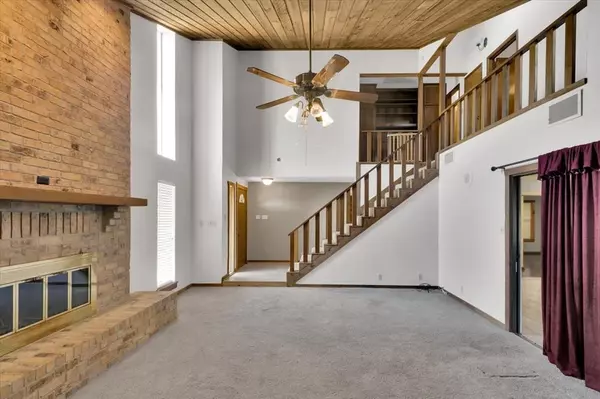$574,000
For more information regarding the value of a property, please contact us for a free consultation.
3 Beds
3 Baths
2,504 SqFt
SOLD DATE : 03/18/2024
Key Details
Property Type Single Family Home
Sub Type Single Family Residence
Listing Status Sold
Purchase Type For Sale
Square Footage 2,504 sqft
Price per Sqft $229
Subdivision Rolling Wood Estate
MLS Listing ID 20533048
Sold Date 03/18/24
Bedrooms 3
Full Baths 2
Half Baths 1
HOA Y/N None
Year Built 1986
Annual Tax Amount $8,563
Lot Size 1.907 Acres
Acres 1.907
Property Description
Welcome to your peaceful country oasis just minutes away from the conveniences of city living! This beautifully maintained property boasts 2 acres of stunning landscaping with towering trees providing natural shade and serenity.
Be greeted by a spacious and inviting living room that flows seamlessly into the large dining-kitchen area with an island perfect for hosting family and friends. The adjacent enclosed patio space is perfect for relaxing and enjoying the view. The updated master bath features a huge walk-in shower for a luxurious spa-like experience.
This property also comes with a 1,000+ sqft dream workshop with water-electricity, plus an additional insulated 1,800 sqft metal building, perfect for storing your recreational vehicles or large equipment. The possibilities are endless with this space!
Enjoy peaceful country living and urban conveniences including new fiber providing super fast internet speeds.
Don't miss this incredible opportunity to call this property HOME.
Location
State TX
County Ellis
Direction Please Use GPS
Rooms
Dining Room 2
Interior
Interior Features Built-in Features, Cable TV Available, Decorative Lighting, Double Vanity, Eat-in Kitchen, High Speed Internet Available, Kitchen Island, Natural Woodwork, Open Floorplan, Paneling, Pantry, Sound System Wiring, Vaulted Ceiling(s), Walk-In Closet(s), Wired for Data
Heating Central, Electric
Cooling Ceiling Fan(s), Central Air, Electric, ENERGY STAR Qualified Equipment, Multi Units
Flooring Carpet, Ceramic Tile, Hardwood
Fireplaces Number 1
Fireplaces Type Family Room, Wood Burning
Appliance Dishwasher, Disposal, Electric Cooktop, Electric Oven, Electric Water Heater, Microwave, Vented Exhaust Fan
Heat Source Central, Electric
Exterior
Exterior Feature RV/Boat Parking
Garage Spaces 6.0
Fence Chain Link, Partial
Utilities Available Aerobic Septic, All Weather Road, Co-op Water, Electricity Connected, Outside City Limits, Phone Available, Propane, Septic, Underground Utilities
Roof Type Shingle
Total Parking Spaces 5
Garage Yes
Building
Lot Description Acreage, Landscaped, Many Trees
Story Two
Foundation Slab
Level or Stories Two
Schools
Elementary Schools Larue Miller
Middle Schools Dieterich
High Schools Midlothian
School District Midlothian Isd
Others
Ownership See Remarks
Acceptable Financing Cash, Conventional, FHA
Listing Terms Cash, Conventional, FHA
Financing Conventional
Read Less Info
Want to know what your home might be worth? Contact us for a FREE valuation!

Our team is ready to help you sell your home for the highest possible price ASAP

©2025 North Texas Real Estate Information Systems.
Bought with Steven Bloomquist • Fathom Realty
"My job is to find and attract mastery-based agents to the office, protect the culture, and make sure everyone is happy! "






