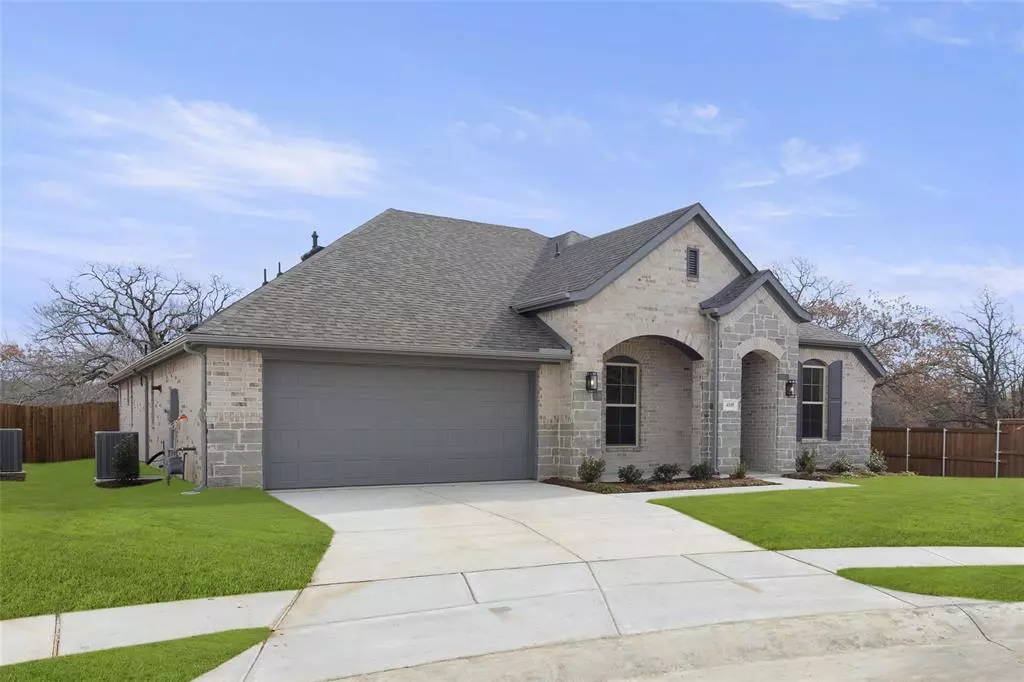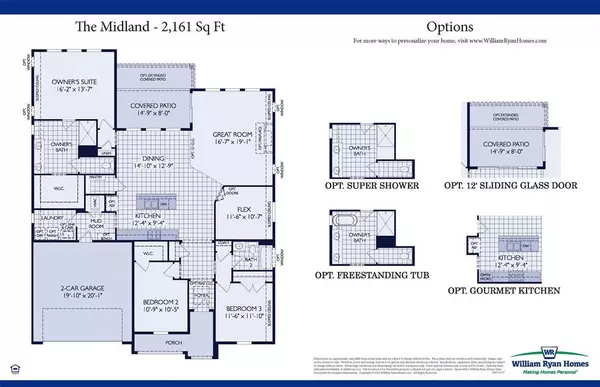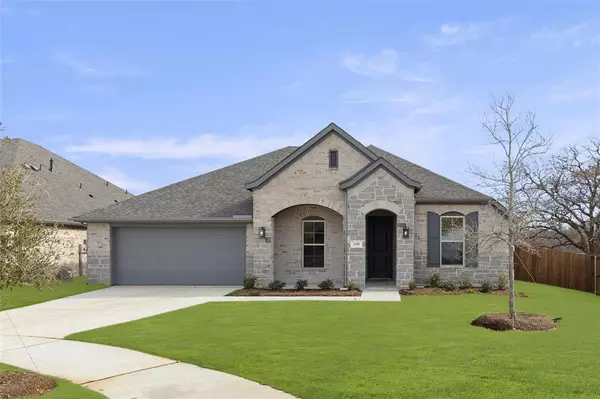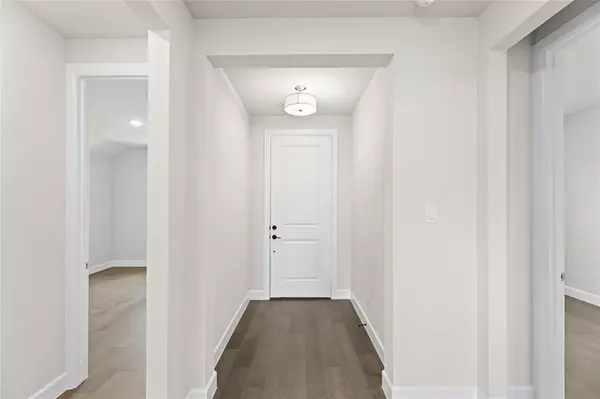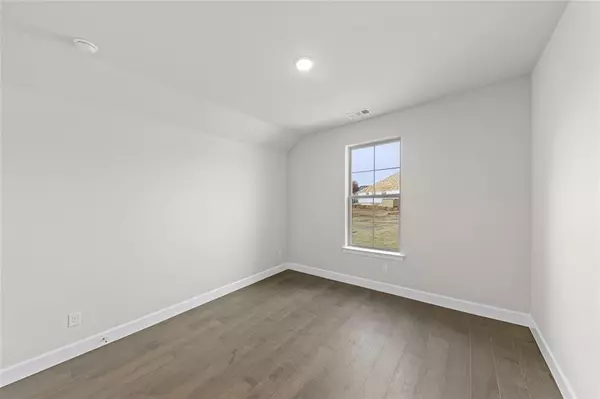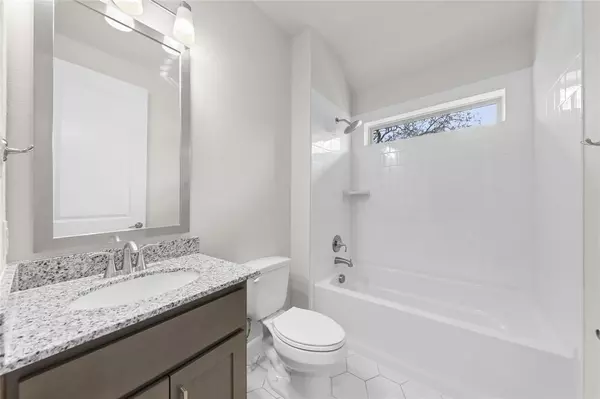$520,000
For more information regarding the value of a property, please contact us for a free consultation.
3 Beds
2 Baths
2,074 SqFt
SOLD DATE : 01/29/2024
Key Details
Property Type Single Family Home
Sub Type Single Family Residence
Listing Status Sold
Purchase Type For Sale
Square Footage 2,074 sqft
Price per Sqft $250
Subdivision Preserve At Pecan Creek
MLS Listing ID 20319901
Sold Date 01/29/24
Style French
Bedrooms 3
Full Baths 2
HOA Fees $38/ann
HOA Y/N Mandatory
Year Built 2023
Lot Size 7,405 Sqft
Acres 0.17
Lot Dimensions 60x120
Property Description
MLS# 20319901 - Built by William Ryan Homes - Ready Now! ~ ZERO ENERGY READY HOME! This new home is located on a cul-de-sac in the beautiful community of The Preserve at Pecan Creek. The Midland is a one-story, open floor plan featuring 3 bedrooms, 2 baths, a master suite with extra windows, study with french doors, 12' ceiling in great room, gas fireplace, and mud room, encompassing up to 2,077 square feet. The French Provincial elevation includes brick and stone. Our luxury features include 8' doors, gourmet kitchen with built-in oven, ceiling fans in owner' suite and great room. Our new homes are built with exceptional, energy-saving building systems that include 2x6 exterior walls and spray foam insulation in attic. Smart home technology can be found throughout our homes, with WiFi features giving you the connection & efficiency you need to live in comfort. Low HERS scores offer an energy efficient home!
Location
State TX
County Denton
Community Club House, Community Pool, Fishing, Greenbelt, Jogging Path/Bike Path, Park, Playground, Sidewalks
Direction I35E, take the exit for Lakeview Blvd and Post Oak Dr. Turn East on Lakeview Blvd. Enter the Preserve at Pecan Creek drive approx 2 miles follow the amenity center sign and pass elementary school on your left. William Ryan sign and entrance (Leadtree Lane) is directly across from Amenity center
Rooms
Dining Room 2
Interior
Interior Features Cable TV Available, Decorative Lighting, Eat-in Kitchen, Flat Screen Wiring, Granite Counters, High Speed Internet Available, Kitchen Island, Open Floorplan, Pantry, Vaulted Ceiling(s), Walk-In Closet(s), Wired for Data
Heating Central, Natural Gas, Zoned
Cooling Ceiling Fan(s), Central Air, Zoned
Flooring Carpet, Ceramic Tile
Fireplaces Number 1
Fireplaces Type Decorative, Family Room, Gas Logs, Gas Starter, Metal, Ventless
Appliance Dishwasher, Disposal, Electric Oven, Gas Cooktop, Microwave, Plumbed For Gas in Kitchen, Tankless Water Heater, Vented Exhaust Fan
Heat Source Central, Natural Gas, Zoned
Laundry Electric Dryer Hookup, Gas Dryer Hookup, Utility Room, Full Size W/D Area, Washer Hookup
Exterior
Exterior Feature Covered Patio/Porch, Rain Gutters, Lighting, Private Yard, Other
Garage Spaces 2.0
Fence Fenced, Wood
Community Features Club House, Community Pool, Fishing, Greenbelt, Jogging Path/Bike Path, Park, Playground, Sidewalks
Utilities Available City Sewer, City Water, Community Mailbox, Curbs, Individual Gas Meter, Individual Water Meter, Sidewalk, Underground Utilities
Roof Type Composition
Total Parking Spaces 2
Garage Yes
Building
Lot Description Adjacent to Greenbelt, Irregular Lot, Landscaped, Sprinkler System, Subdivision
Story One
Foundation Slab
Level or Stories One
Structure Type Brick,Fiber Cement,Frame,Rock/Stone
Schools
Elementary Schools Pecancreek
Middle Schools Bettye Myers
High Schools Ryan H S
School District Denton Isd
Others
Ownership William Ryan Homes
Financing Conventional
Read Less Info
Want to know what your home might be worth? Contact us for a FREE valuation!

Our team is ready to help you sell your home for the highest possible price ASAP

©2025 North Texas Real Estate Information Systems.
Bought with Dan Luo • Keller Williams Prosper Celina
"My job is to find and attract mastery-based agents to the office, protect the culture, and make sure everyone is happy! "

