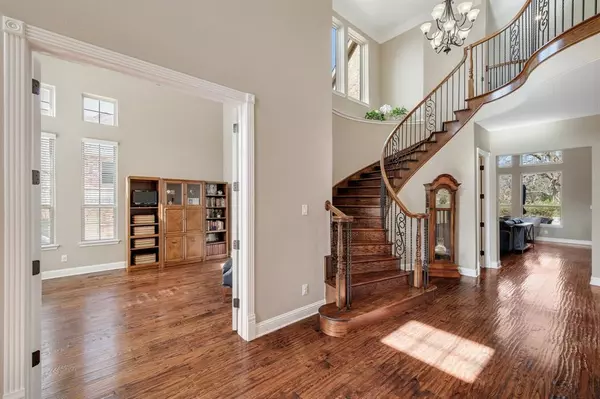$1,350,000
For more information regarding the value of a property, please contact us for a free consultation.
4 Beds
5 Baths
4,637 SqFt
SOLD DATE : 03/12/2024
Key Details
Property Type Single Family Home
Sub Type Single Family Residence
Listing Status Sold
Purchase Type For Sale
Square Footage 4,637 sqft
Price per Sqft $291
Subdivision Reserve At Colleyville The
MLS Listing ID 20512536
Sold Date 03/12/24
Style Traditional
Bedrooms 4
Full Baths 4
Half Baths 1
HOA Fees $116/qua
HOA Y/N Mandatory
Year Built 2013
Annual Tax Amount $23,091
Lot Size 0.384 Acres
Acres 0.384
Property Description
The elegance of this Toll Brothers home is unparalleled, the grand entrance sets the tone. Step onto the hand scraped hardwoods that grace the interior, leading you through thoughtfully designed spaces. The kitchen boasts granite counter-tops, an oversized island, 5-burner gas cook-top, double ovens, and a butler's pantry. The luminous living room showcases vaulted ceiling, and built-in shelves and built-in speakers. The Master Suite is private, with hardwood floors, remote-controlled curtains, 2 walk-in closets, and separate vanities. A second bedroom on the 1st Floor with an ensuite bath offers convenience. Upstairs you will find more bedrooms, a game & media room. The outdoor space boasts three patios, including a private courtyard. Immerse yourself in the Claffey plunge pool & heated spa adorned with water features and built-in umbrella stands. An outdoor kitchen, with a plumbed gas grill, fridge, and outdoor fireplace, elevate your backyard entertaining experience.
Location
State TX
County Tarrant
Community Fishing, Greenbelt, Sidewalks
Direction South on Precinct Line Rd. Left on Murphy Rd. Left on Da Vinci. Right on Rembrandt. Home will be on the left.
Rooms
Dining Room 2
Interior
Interior Features Built-in Wine Cooler, Cable TV Available, Cathedral Ceiling(s), Dry Bar, Eat-in Kitchen, Granite Counters, High Speed Internet Available, Kitchen Island, Loft, Multiple Staircases, Natural Woodwork, Open Floorplan, Pantry, Sound System Wiring, Walk-In Closet(s)
Heating Central
Cooling Ceiling Fan(s), Central Air, Electric, Multi Units
Flooring Carpet, Ceramic Tile, Hardwood
Fireplaces Number 2
Fireplaces Type Gas Logs, Living Room, Outside, Stone, Wood Burning
Equipment Home Theater
Appliance Built-in Gas Range, Dishwasher, Disposal, Gas Cooktop, Microwave, Double Oven, Plumbed For Gas in Kitchen
Heat Source Central
Laundry Electric Dryer Hookup, Utility Room, Full Size W/D Area
Exterior
Exterior Feature Attached Grill, Covered Courtyard, Covered Patio/Porch, Outdoor Kitchen
Garage Spaces 3.0
Fence Gate, Perimeter, Privacy
Pool Gunite, Heated, In Ground, Outdoor Pool, Pool/Spa Combo, Pump, Salt Water, Water Feature
Community Features Fishing, Greenbelt, Sidewalks
Utilities Available City Sewer, City Water, Curbs, Electricity Available, Natural Gas Available, Sidewalk
Roof Type Composition
Total Parking Spaces 3
Garage Yes
Private Pool 1
Building
Lot Description Landscaped, Lrg. Backyard Grass, Sprinkler System
Story Two
Foundation Slab
Level or Stories Two
Structure Type Brick,Rock/Stone
Schools
Elementary Schools Liberty
Middle Schools Keller
High Schools Keller
School District Keller Isd
Others
Ownership Jason & Michelle Grant
Acceptable Financing Cash, Conventional, FHA, VA Loan
Listing Terms Cash, Conventional, FHA, VA Loan
Financing Conventional
Read Less Info
Want to know what your home might be worth? Contact us for a FREE valuation!

Our team is ready to help you sell your home for the highest possible price ASAP

©2025 North Texas Real Estate Information Systems.
Bought with Lacy Milani-Ingalls • Champions DFW Realty, LLC
"My job is to find and attract mastery-based agents to the office, protect the culture, and make sure everyone is happy! "






