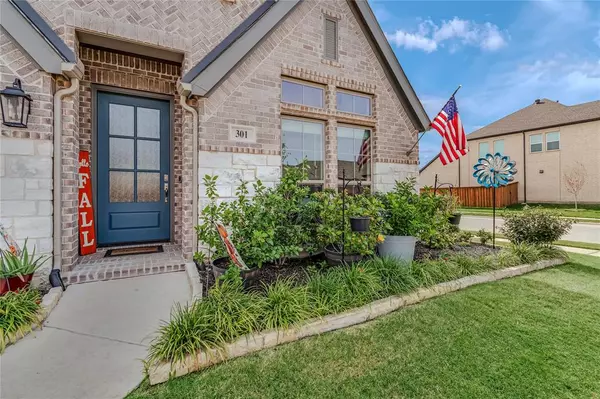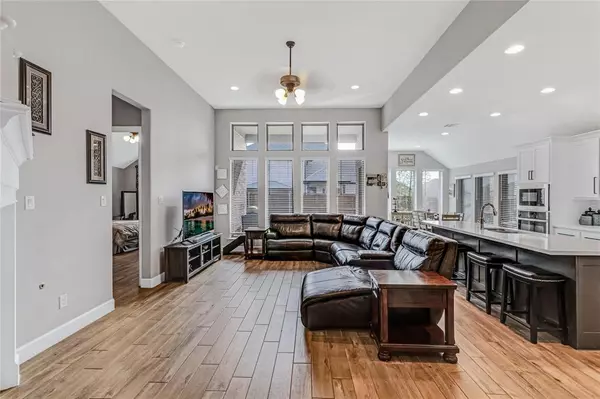$545,000
For more information regarding the value of a property, please contact us for a free consultation.
4 Beds
4 Baths
2,574 SqFt
SOLD DATE : 03/05/2024
Key Details
Property Type Single Family Home
Sub Type Single Family Residence
Listing Status Sold
Purchase Type For Sale
Square Footage 2,574 sqft
Price per Sqft $211
Subdivision Prairie Oaks Ph 1B
MLS Listing ID 20454285
Sold Date 03/05/24
Style Traditional
Bedrooms 4
Full Baths 3
Half Baths 1
HOA Fees $62/ann
HOA Y/N Mandatory
Year Built 2021
Annual Tax Amount $11,442
Lot Size 7,143 Sqft
Acres 0.164
Property Description
Nestled perfectly on a corner lot in the charming Prairie Oaks neighborhood, this single-story home exudes an immediate sense of comfort and belonging, blending elegance with practicality. The kitchen is a haven for culinary enthusiasts, equipped with a gas cooktop, ample counter space and island, also includes a convenient walk-in pantry. The living room, with a gas fireplace, radiates a welcoming ambiance. The spacious owner's suite includes a splendid bath with a centrally placed soaking tub, a generously sized separate shower, dual vanities, and walk-in closets. An additional bedroom with a private ensuite is perfect for guests. A dedicated office rounds out this well-thought-out floor plan creating a true owner's sanctuary. The extraordinary Prairie Oaks community offers resort-style amenities, including a clubhouse, parks, hike, and bike trails, all conveniently located near major thoroughfares and just minutes away from the amenities of Little Elm, Frisco, and Denton.
Location
State TX
County Denton
Community Community Pool, Fitness Center, Jogging Path/Bike Path, Lake
Direction From Farm to Market Rd 720: Take a right onto Lloyd’s Rd. Turn left onto Honey Suckle Ln. Left onto Mapleleaf Dr. Turn right onto Foxthorne Way and home will be on the right.
Rooms
Dining Room 1
Interior
Interior Features Built-in Features, Cable TV Available, Granite Counters, Kitchen Island, Walk-In Closet(s), In-Law Suite Floorplan
Heating Electric
Cooling Central Air
Flooring Carpet, Ceramic Tile
Fireplaces Number 1
Fireplaces Type Gas Logs, Gas Starter, Heatilator
Appliance Dishwasher, Disposal, Gas Range, Ice Maker, Microwave, Plumbed For Gas in Kitchen, Tankless Water Heater
Heat Source Electric
Laundry Electric Dryer Hookup, Utility Room, Full Size W/D Area, Washer Hookup
Exterior
Exterior Feature Covered Patio/Porch, Lighting
Garage Spaces 2.0
Fence Back Yard, Wood
Community Features Community Pool, Fitness Center, Jogging Path/Bike Path, Lake
Utilities Available City Sewer, Community Mailbox, Concrete, Curbs, Electricity Connected, Individual Gas Meter, Individual Water Meter, Private Water
Roof Type Composition
Total Parking Spaces 2
Garage Yes
Building
Story One
Foundation Slab
Level or Stories One
Structure Type Brick,Stone Veneer
Schools
Elementary Schools Providence
Middle Schools Rodriguez
High Schools Ray Braswell
School District Denton Isd
Others
Acceptable Financing Conventional, USDA Loan, VA Loan
Listing Terms Conventional, USDA Loan, VA Loan
Financing Assumed/2nd
Read Less Info
Want to know what your home might be worth? Contact us for a FREE valuation!

Our team is ready to help you sell your home for the highest possible price ASAP

©2025 North Texas Real Estate Information Systems.
Bought with Patti Winchester • Briggs Freeman Sotheby's Int’l
"My job is to find and attract mastery-based agents to the office, protect the culture, and make sure everyone is happy! "






