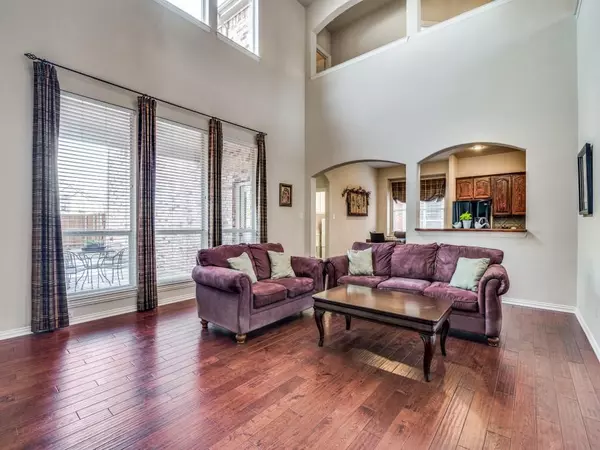$675,000
For more information regarding the value of a property, please contact us for a free consultation.
4 Beds
3 Baths
3,123 SqFt
SOLD DATE : 03/11/2024
Key Details
Property Type Single Family Home
Sub Type Single Family Residence
Listing Status Sold
Purchase Type For Sale
Square Footage 3,123 sqft
Price per Sqft $216
Subdivision Homestead At Carrollton Ph 4
MLS Listing ID 20524063
Sold Date 03/11/24
Style Traditional
Bedrooms 4
Full Baths 3
HOA Fees $64/qua
HOA Y/N Mandatory
Year Built 2004
Annual Tax Amount $10,727
Lot Size 7,797 Sqft
Acres 0.179
Property Description
Impressive home in sought-after Homestead development w beautiful elevated lot on quiet tree-lined street. Location is convenient to restaurants & shopping, highly rated elementary school & close to community amenities. Expansive spaces w flexible floor plan & open concept perfect for entertaining. Lower level has 2 living areas, 2 dining options, primary suite & guest suite w full bath that could also be an office. Expansive spaces w flexible floor plan provides lots of options for working from home. Generous primary suite w double sinks, jetted tub & large custom closet! Home has been well cared for & owners have thought of all the conveniences w large extended garage, huge laundry sink w sprayer perfect for washing pets & extended patio. Community pool, clubhouse, playground, multiple parks, social events & plenty of walking trails are perfect for meeting the neighbors & enjoying the outdoors. Ready to move right in!
Location
State TX
County Denton
Community Club House, Community Pool, Curbs, Playground, Sidewalks
Direction Josey Lane into Homestead development on Countryside; Left onto Morning Dove. Home is straight ahead on the left From Hebron into Moores Lane development on Prairie Rd; Left on Standridge; Left on E Branch Hollow; Left on Morning Dove; Home is on the right
Rooms
Dining Room 2
Interior
Interior Features Cable TV Available, Chandelier, Decorative Lighting, Double Vanity, Eat-in Kitchen, Flat Screen Wiring, Kitchen Island, Multiple Staircases, Open Floorplan, Pantry, Walk-In Closet(s)
Heating Central, Fireplace(s), Natural Gas
Cooling Ceiling Fan(s), Central Air, Electric
Flooring Carpet, Ceramic Tile, Wood
Fireplaces Number 1
Fireplaces Type Family Room, Gas, Gas Logs, Gas Starter, Glass Doors
Appliance Dishwasher, Disposal, Electric Cooktop, Electric Oven, Microwave
Heat Source Central, Fireplace(s), Natural Gas
Laundry Electric Dryer Hookup, Utility Room, Full Size W/D Area, Washer Hookup
Exterior
Exterior Feature Covered Patio/Porch, Rain Gutters
Garage Spaces 2.0
Fence Back Yard, Wood
Community Features Club House, Community Pool, Curbs, Playground, Sidewalks
Utilities Available Cable Available, City Sewer, City Water, Curbs, Individual Gas Meter, Individual Water Meter, Natural Gas Available, Sidewalk
Roof Type Composition
Total Parking Spaces 2
Garage Yes
Building
Lot Description Few Trees, Interior Lot, Landscaped, Sprinkler System, Subdivision
Story Two
Foundation Slab
Level or Stories Two
Structure Type Brick,Rock/Stone,Siding
Schools
Elementary Schools Homestead
Middle Schools Arbor Creek
High Schools Hebron
School District Lewisville Isd
Others
Ownership See Public Records
Acceptable Financing Cash, Conventional, FHA, VA Loan
Listing Terms Cash, Conventional, FHA, VA Loan
Financing VA
Special Listing Condition Survey Available
Read Less Info
Want to know what your home might be worth? Contact us for a FREE valuation!

Our team is ready to help you sell your home for the highest possible price ASAP

©2025 North Texas Real Estate Information Systems.
Bought with Shellie Cooksey • Monument Realty
"My job is to find and attract mastery-based agents to the office, protect the culture, and make sure everyone is happy! "






