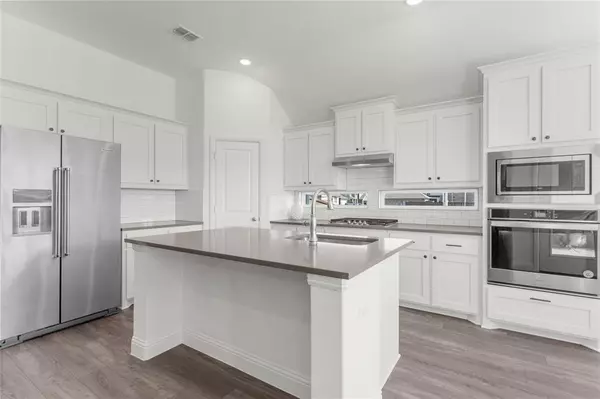$450,000
For more information regarding the value of a property, please contact us for a free consultation.
3 Beds
2 Baths
1,942 SqFt
SOLD DATE : 03/08/2024
Key Details
Property Type Single Family Home
Sub Type Single Family Residence
Listing Status Sold
Purchase Type For Sale
Square Footage 1,942 sqft
Price per Sqft $231
Subdivision Meadow Run
MLS Listing ID 20480205
Sold Date 03/08/24
Style Traditional
Bedrooms 3
Full Baths 2
HOA Fees $83/ann
HOA Y/N Mandatory
Year Built 2020
Annual Tax Amount $7,662
Lot Size 7,840 Sqft
Acres 0.18
Lot Dimensions see urvey
Property Description
BACK ON MARKET-Buyer is being promoted-relocated. 1 story corner lot gem with a 3 car tandem garage. The handy owner crafted a handsome electric fireplace built in with storage & floating shelves for an eye catching living room focal point. Outside the expanded patio & pergola covered hot tub will be a favorite gathering spot. This well designed plan offers a flex room between both secondary bedrooms. The tandem 3rd garage bay features a built in workbench, shelving & extra task lighting. Right across the street, the greenbelt walking path leads to a creek, amenity event center, community pool & park. Close proximity to the new Sumeer Elementary, downtown McKinney shops, restaurants, wineries & festivals. Melissa is rated top 5 cities in DFW by Nerd Wallet, is a recognized ISD with Int'l Baccalaureate program in process & offers an affordable tax rate. Meadow Run is one of the top master planned communities in Melissa and you're invited to see it in person!
Location
State TX
County Collin
Community Club House, Community Pool, Greenbelt, Jogging Path/Bike Path, Park, Perimeter Fencing, Playground, Pool, Sidewalks
Direction From 75: N to Hwy 121-Melissa, travel E. R-Melissa Rd, pass Milraney, R-Valley Run, L-Blue Stem. Prop on R.
Rooms
Dining Room 1
Interior
Interior Features Built-in Features, Cable TV Available, Decorative Lighting, Double Vanity, Flat Screen Wiring, Granite Counters, High Speed Internet Available, Kitchen Island, Open Floorplan, Pantry, Smart Home System, Vaulted Ceiling(s), Walk-In Closet(s)
Heating Central, Natural Gas
Cooling Ceiling Fan(s), Central Air
Flooring Ceramic Tile, Luxury Vinyl Plank
Fireplaces Number 1
Fireplaces Type Blower Fan, Circulating, Electric
Appliance Dishwasher, Disposal, Electric Oven, Gas Cooktop, Gas Water Heater, Microwave, Vented Exhaust Fan
Heat Source Central, Natural Gas
Laundry Utility Room, Full Size W/D Area
Exterior
Exterior Feature Covered Patio/Porch, Rain Gutters, Lighting
Garage Spaces 3.0
Fence Wood
Pool Separate Spa/Hot Tub
Community Features Club House, Community Pool, Greenbelt, Jogging Path/Bike Path, Park, Perimeter Fencing, Playground, Pool, Sidewalks
Utilities Available City Sewer, City Water, Community Mailbox, Sidewalk, Underground Utilities
Roof Type Composition
Total Parking Spaces 3
Garage Yes
Building
Lot Description Corner Lot, Interior Lot, Landscaped, Sprinkler System, Subdivision
Story One
Foundation Slab
Level or Stories One
Structure Type Brick
Schools
Elementary Schools Sumeer
Middle Schools Melissa
High Schools Melissa
School District Melissa Isd
Others
Ownership see tax
Financing VA
Special Listing Condition Survey Available
Read Less Info
Want to know what your home might be worth? Contact us for a FREE valuation!

Our team is ready to help you sell your home for the highest possible price ASAP

©2025 North Texas Real Estate Information Systems.
Bought with Vicki Appleby • Coldwell Banker Apex, REALTORS
"My job is to find and attract mastery-based agents to the office, protect the culture, and make sure everyone is happy! "






