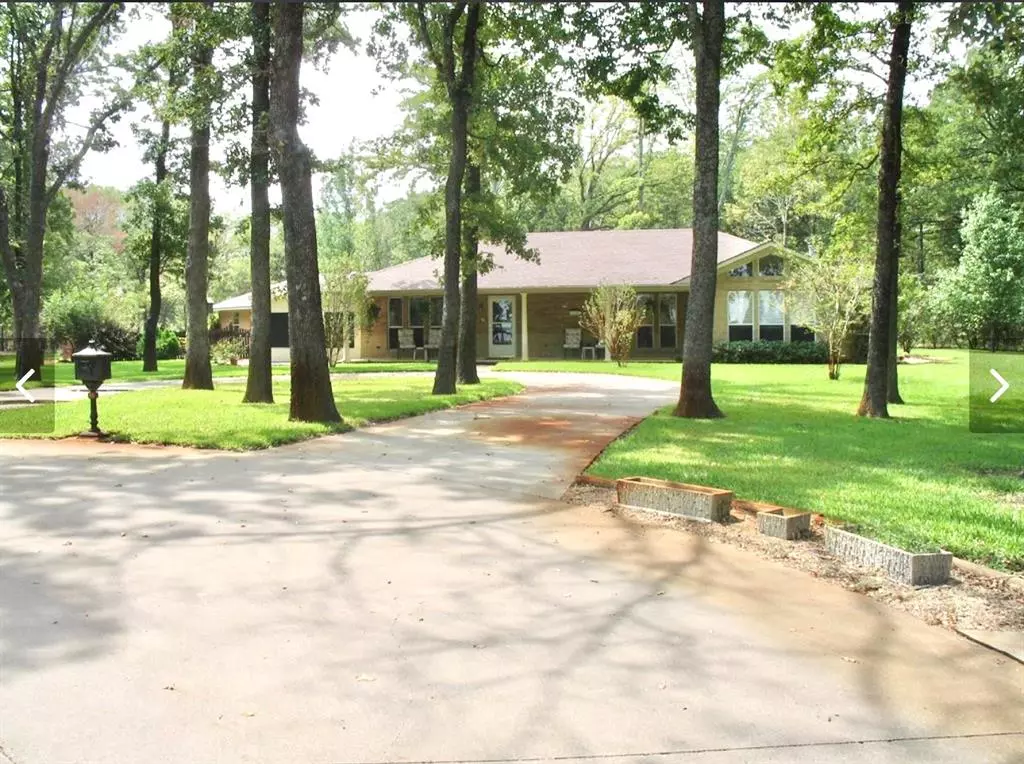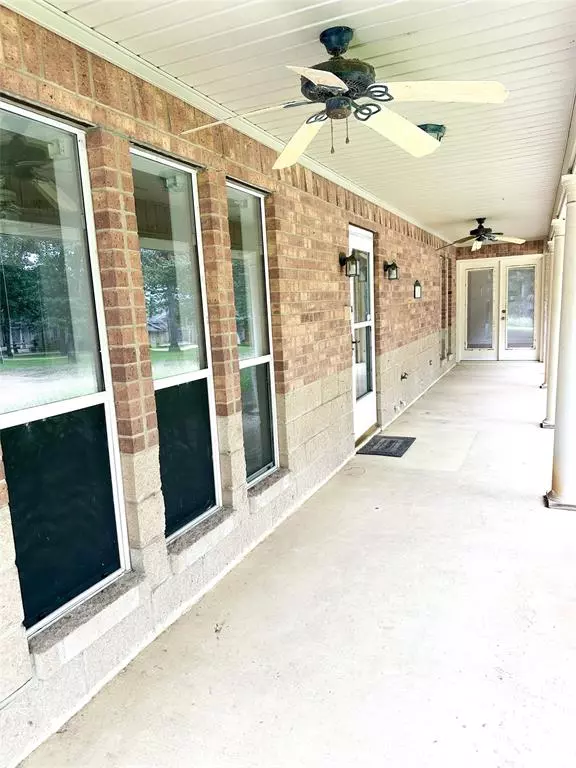$309,000
For more information regarding the value of a property, please contact us for a free consultation.
3 Beds
2 Baths
2,167 SqFt
SOLD DATE : 03/08/2024
Key Details
Property Type Single Family Home
Sub Type Single Family Residence
Listing Status Sold
Purchase Type For Sale
Square Footage 2,167 sqft
Price per Sqft $142
Subdivision Brentwood Estate
MLS Listing ID 20505152
Sold Date 03/08/24
Style Traditional
Bedrooms 3
Full Baths 2
HOA Y/N None
Year Built 1995
Annual Tax Amount $4,983
Lot Size 0.742 Acres
Acres 0.742
Property Description
WATERVIEW 3-2-3 home in exclusive Brentwood Estates at Cedar Creek Lake. Waterboard gated POA park gives lake access – boat ramp, pavilion, swimming. Perfect place to capture serenity. Enjoy walks, golf cart and bike rides & breezes off the lake. Located in a beautiful neighborhood, Brentwood Estates, in Trinidad, TX. Lake views from 4 rooms. Circle drive, large covered front porch for enjoying the view. Located on 2 lots about 1 acre. 2 living areas, hardwood floors, ceramic tile, corian countertops. Large island, double ovens & Jenn-Air cooktop in kitchen. Large master with adjoining office. Family room has a wood burning stove to help keep bills low, in addition, the sprinkler system is connected to a well. 3 car detached garage has a work area with tons of cabinets, shelves & a sink. 2 storage sheds perfect for housing lawn equipment. Private boat ramp & storage within walking distance for only $150 year. This is a Must see, but it does need some updates.
Location
State TX
County Henderson
Direction Hwy 274S to Trinidad, Turn Key Ranch Rd, Turn Triple N Ranch Rd, Turn L Waterboard, Turn Forehand Dr, L at Brentwood sign, L Brentwood
Rooms
Dining Room 1
Interior
Interior Features Open Floorplan
Heating Central
Cooling Ceiling Fan(s), Central Air, Electric
Flooring Ceramic Tile, Parquet, Wood
Fireplaces Number 1
Fireplaces Type Living Room, Wood Burning
Appliance Dishwasher, Disposal, Electric Cooktop, Electric Oven, Convection Oven
Heat Source Central
Laundry Electric Dryer Hookup, In Hall, Utility Room, Full Size W/D Area, Washer Hookup
Exterior
Exterior Feature Covered Patio/Porch, Private Entrance, Private Yard, Storage
Garage Spaces 3.0
Fence Wood
Utilities Available Concrete, Private Sewer, Private Water
Roof Type Composition
Total Parking Spaces 3
Garage Yes
Building
Lot Description Few Trees, Interior Lot, Landscaped, Lrg. Backyard Grass, Many Trees, Sprinkler System, Water/Lake View
Story One
Foundation Slab
Level or Stories One
Structure Type Brick,Frame
Schools
Elementary Schools Malakoff
Middle Schools Malakoff
High Schools Malakoff
School District Malakoff Isd
Others
Ownership see tax
Acceptable Financing Cash, Conventional, FHA, USDA Loan, VA Loan
Listing Terms Cash, Conventional, FHA, USDA Loan, VA Loan
Financing Cash
Read Less Info
Want to know what your home might be worth? Contact us for a FREE valuation!

Our team is ready to help you sell your home for the highest possible price ASAP

©2025 North Texas Real Estate Information Systems.
Bought with Dustin Crosby • Hart of Texas
"My job is to find and attract mastery-based agents to the office, protect the culture, and make sure everyone is happy! "






