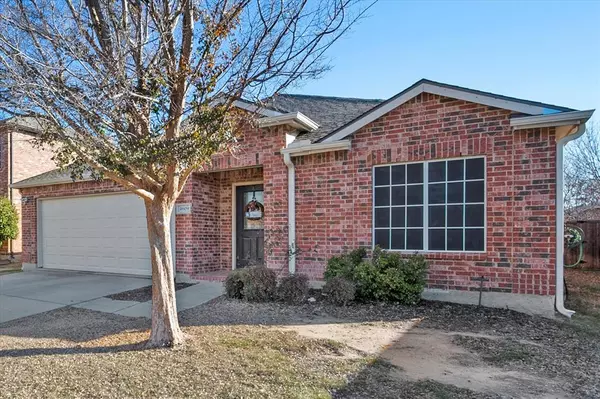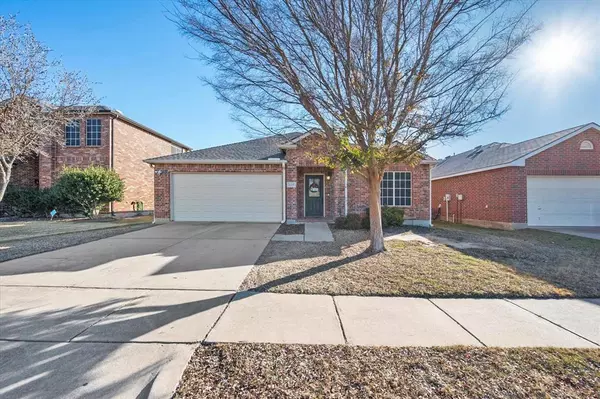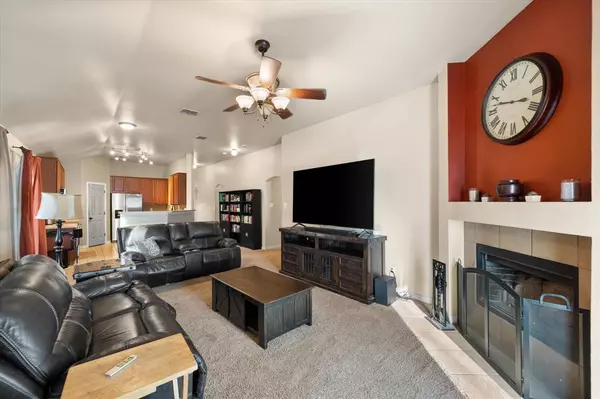$379,900
For more information regarding the value of a property, please contact us for a free consultation.
4 Beds
2 Baths
2,072 SqFt
SOLD DATE : 03/08/2024
Key Details
Property Type Single Family Home
Sub Type Single Family Residence
Listing Status Sold
Purchase Type For Sale
Square Footage 2,072 sqft
Price per Sqft $183
Subdivision The Preserve At Pecan Creek Se
MLS Listing ID 20510272
Sold Date 03/08/24
Bedrooms 4
Full Baths 2
HOA Fees $30/ann
HOA Y/N Mandatory
Year Built 2005
Annual Tax Amount $6,103
Lot Size 5,488 Sqft
Acres 0.126
Property Description
Welcome home to 4609 Heron Pond Lane! This spacious 4 bedroom, 2 bathroom home has only had ONE owner! There is an oversized dining room in the front of the house and it's perfect for entertaining and hosting large gatherings. This home has a fantastic layout with plenty of cabinet space and storage throughout. The kitchen opens up to the living area and the owners suite is separate from the other bedrooms. Great sized bedrooms and laundry room. New Carrier Infinity HVAC system installed in March 2021! There is a beautiful park across the street that can be used for birthday parties, Easter egg hunts, flying kites, family soccer games - the options are endless! Enjoy peaceful evenings unwinding in the spacious backyard patio or snuggle up to the cozy fireplace inside on a cold day. There is a community pool, playgrounds, hiking trails, etc. Don't miss an opportunity to own in this amazing neighborhood in Denton! This home is a MUST SEE! Be sure to check out the virtual tour!
Location
State TX
County Denton
Community Club House, Community Pool, Jogging Path/Bike Path, Playground
Direction From I35, exit Lakeview Blvd Post Oak Dr, go north on Lakeview, turn left at Post Oak Blvd, left on Photinia Ave, and left on Heron Pond. Home will be on your left.
Rooms
Dining Room 1
Interior
Interior Features Cable TV Available, High Speed Internet Available, Open Floorplan, Pantry, Walk-In Closet(s)
Heating Central, Electric
Cooling Central Air, Electric
Flooring Carpet, Ceramic Tile
Fireplaces Number 1
Fireplaces Type Wood Burning
Appliance Dishwasher, Disposal, Dryer, Electric Range, Electric Water Heater, Microwave, Double Oven, Refrigerator, Washer
Heat Source Central, Electric
Laundry Electric Dryer Hookup, Utility Room, Full Size W/D Area
Exterior
Exterior Feature Rain Gutters
Garage Spaces 2.0
Fence Back Yard, Wood
Community Features Club House, Community Pool, Jogging Path/Bike Path, Playground
Utilities Available City Sewer, City Water
Roof Type Composition
Total Parking Spaces 2
Garage Yes
Building
Lot Description Sprinkler System
Story One
Foundation Slab
Level or Stories One
Structure Type Brick
Schools
Elementary Schools Pecancreek
Middle Schools Bettye Myers
High Schools Ryan H S
School District Denton Isd
Others
Ownership Amanda Smith, Darren Smith Jr
Acceptable Financing Cash, Conventional, FHA, VA Loan
Listing Terms Cash, Conventional, FHA, VA Loan
Financing Conventional
Special Listing Condition Survey Available
Read Less Info
Want to know what your home might be worth? Contact us for a FREE valuation!

Our team is ready to help you sell your home for the highest possible price ASAP

©2025 North Texas Real Estate Information Systems.
Bought with Jean M Seth • Ebby Halliday Realtors
"My job is to find and attract mastery-based agents to the office, protect the culture, and make sure everyone is happy! "






