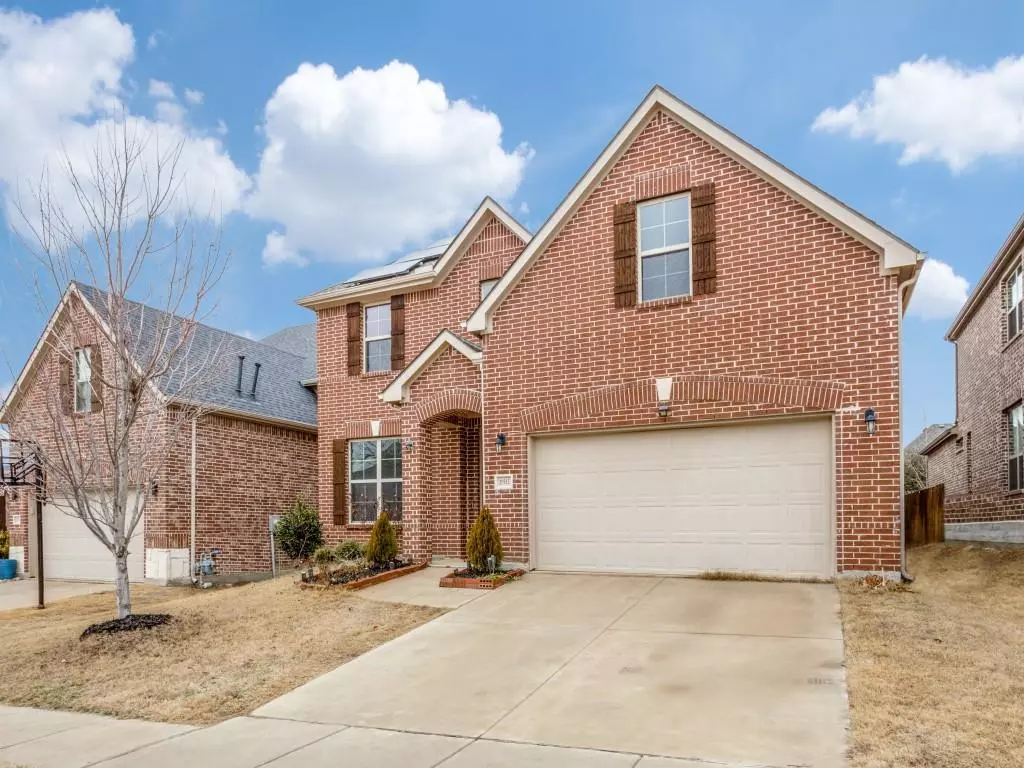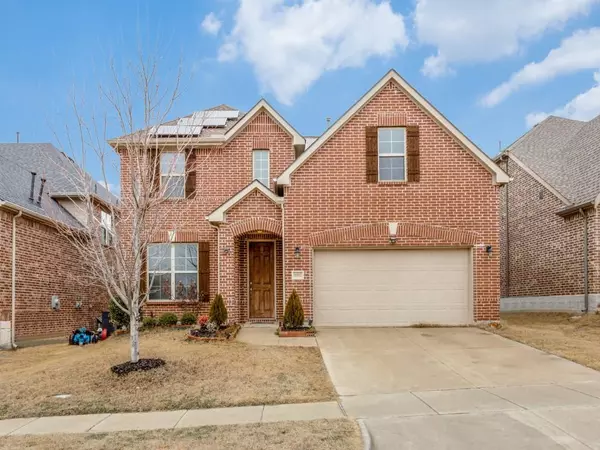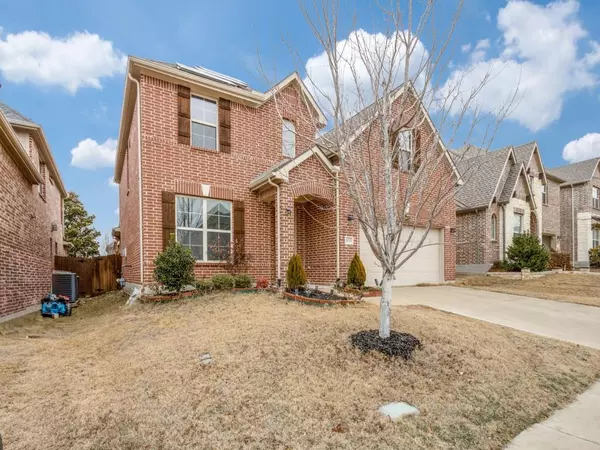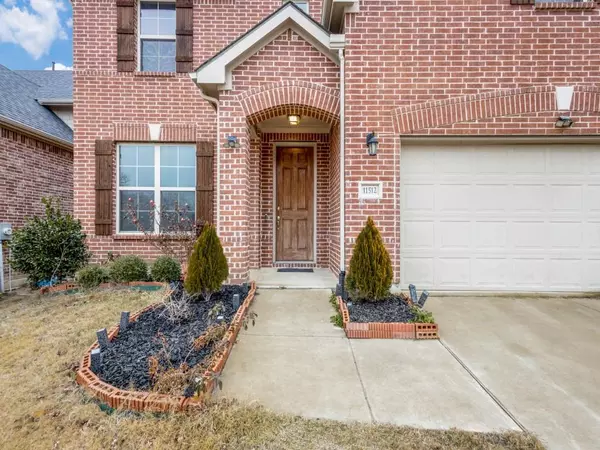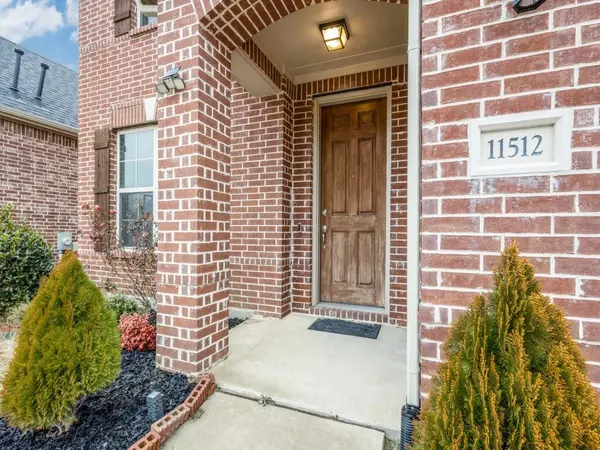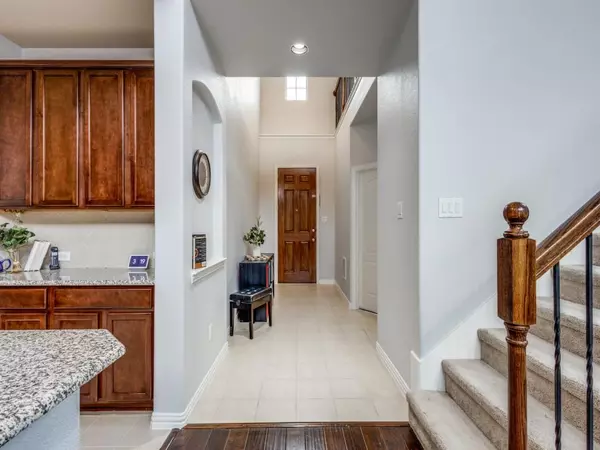$580,000
For more information regarding the value of a property, please contact us for a free consultation.
4 Beds
3 Baths
2,626 SqFt
SOLD DATE : 03/08/2024
Key Details
Property Type Single Family Home
Sub Type Single Family Residence
Listing Status Sold
Purchase Type For Sale
Square Footage 2,626 sqft
Price per Sqft $220
Subdivision Parcel 1706
MLS Listing ID 20515530
Sold Date 03/08/24
Style Traditional
Bedrooms 4
Full Baths 3
HOA Fees $56/ann
HOA Y/N Mandatory
Year Built 2017
Annual Tax Amount $8,295
Lot Size 5,488 Sqft
Acres 0.126
Property Description
**Multiple offers received! Final and Best offers on February 5 at 6pm** This stunning 2 story home offers the perfect blend of modern elegance & functional design, located in an excellent school district. Boasting 4 beds & 3 baths, provides a spacious comfortable living environment for your family. Step into the inviting ambiance of the open-concept floor plan, bright natural lights, high ceiling, stylish kitchen featuring contemporary appliances, ample counter space, and a convenient island for culinary adventures. The adjacent dining area flows seamlessly into the welcoming living room, creating an ideal space for entertaining & enjoying family gatherings. The primary suite offers a private oasis with a full in-suite bath, creating a perfect retreat at the end of the day. Huge covered patio for outdoor activities, grilling and relaxation. Located in the desirable community of McKinney with access to highway 380, 75 and DNT. Proximity to local shopping, amenities, schools, and parks.
Location
State TX
County Collin
Community Club House, Community Pool, Greenbelt, Jogging Path/Bike Path, Playground, Pool, Sidewalks
Direction Please follow GPS.
Rooms
Dining Room 1
Interior
Interior Features Cable TV Available, Cathedral Ceiling(s), Decorative Lighting, Double Vanity, Granite Counters, High Speed Internet Available, Kitchen Island, Loft, Multiple Staircases, Open Floorplan, Pantry, Smart Home System, Vaulted Ceiling(s), Walk-In Closet(s), In-Law Suite Floorplan
Heating Active Solar, Central, ENERGY STAR/ACCA RSI Qualified Installation
Cooling Central Air, ENERGY STAR Qualified Equipment
Flooring Carpet, Ceramic Tile, Combination, Laminate, Tile
Fireplaces Number 1
Fireplaces Type Gas Logs, Living Room, Other
Equipment Satellite Dish
Appliance Built-in Gas Range, Dishwasher, Disposal, Gas Oven, Gas Range, Gas Water Heater, Microwave, Water Purifier
Heat Source Active Solar, Central, ENERGY STAR/ACCA RSI Qualified Installation
Laundry Gas Dryer Hookup, Washer Hookup
Exterior
Exterior Feature Covered Patio/Porch
Garage Spaces 2.0
Fence Wood
Community Features Club House, Community Pool, Greenbelt, Jogging Path/Bike Path, Playground, Pool, Sidewalks
Utilities Available City Sewer, City Water, Electricity Connected, Master Gas Meter, Overhead Utilities, Underground Utilities
Roof Type Shingle,Synthetic
Total Parking Spaces 2
Garage Yes
Building
Lot Description Other
Story Two
Foundation Slab
Level or Stories Two
Structure Type Brick,Wood
Schools
Elementary Schools Jim And Betty Hughes
Middle Schools Bill Hays
High Schools Rock Hill
School District Prosper Isd
Others
Restrictions No Known Restriction(s),Other
Ownership Of Record
Acceptable Financing Cash, Conventional, FHA, VA Loan
Listing Terms Cash, Conventional, FHA, VA Loan
Financing Conventional
Read Less Info
Want to know what your home might be worth? Contact us for a FREE valuation!

Our team is ready to help you sell your home for the highest possible price ASAP

©2025 North Texas Real Estate Information Systems.
Bought with Shreesha Bhat • Sun Star Realty
"My job is to find and attract mastery-based agents to the office, protect the culture, and make sure everyone is happy! "

