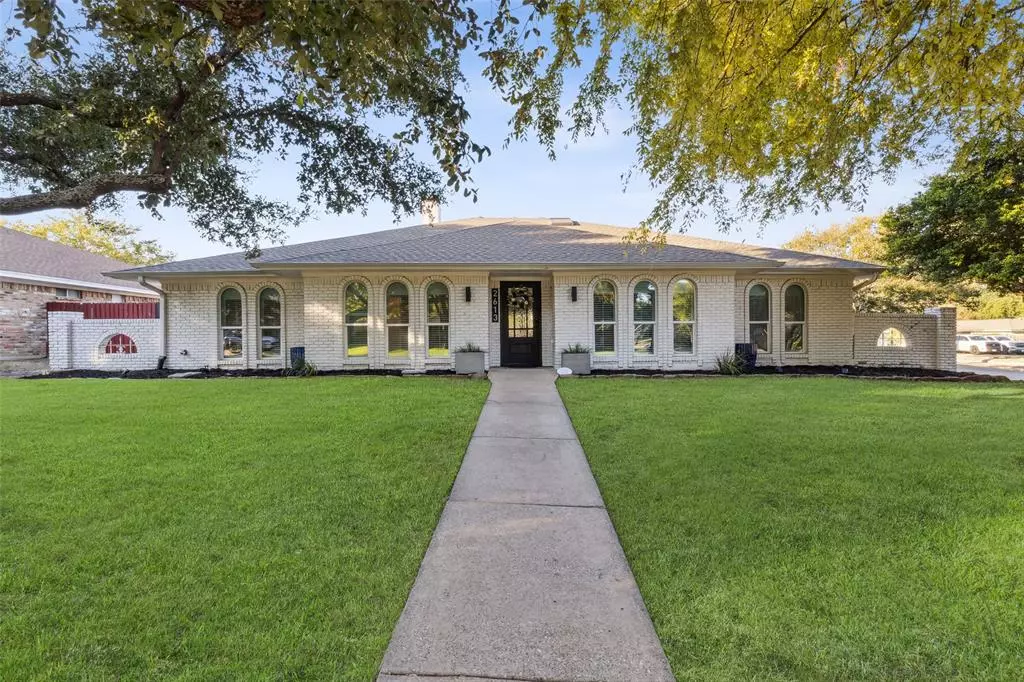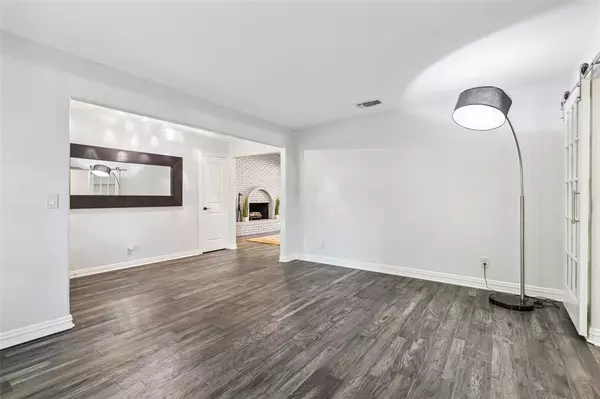$635,000
For more information regarding the value of a property, please contact us for a free consultation.
4 Beds
3 Baths
2,900 SqFt
SOLD DATE : 03/08/2024
Key Details
Property Type Single Family Home
Sub Type Single Family Residence
Listing Status Sold
Purchase Type For Sale
Square Footage 2,900 sqft
Price per Sqft $218
Subdivision Cloisters Four
MLS Listing ID 20448094
Sold Date 03/08/24
Style Traditional
Bedrooms 4
Full Baths 2
Half Baths 1
HOA Y/N None
Year Built 1973
Annual Tax Amount $11,078
Lot Size 9,583 Sqft
Acres 0.22
Property Description
This home is a symphony of modern luxury & timeless elegance. Meticulously updated. WANT A CHEAP ELECTRIC BILL? WELL THE SOLAR PANELS ARE PAID OFF! Combination of high ceilings, tasteful light fixtures, & hardwood-style flooring creates an atmosphere of refined opulence. For the culinary enthusiast, a gourmet kitchen equipped with top-of-the-line stainless steel appliances, ample granite countertops, & an abundance of storage space. 3 distinct living areas. Each living space has its own unique character for your needs. Resort-style backyard is an oasis of tranquility with pool (updated in 2022 with new equipment & granite grit surface outside the pool). No carpet! Energy efficiency with R37 insulation. The attic has flooring for additional storage. Skylights have been replaced to maximize natural light. Solid interior doors. Recent Updates: Freshly sealed concrete paint on deck & in garage, interior-exterior paint, sprinkler system controller, roof, fence is in great shape & stained.
Location
State TX
County Collin
Direction Just north of George Bush Turnpike. Head northwest on Independence Pkwy toward Lotus Dr Turn right on W 15th St/Norman F Whitsitt Pkwy Turn left on Stratford Dr Make a U-turn at Dalgreen Ct Destination will be on the Right.
Rooms
Dining Room 2
Interior
Interior Features Cable TV Available, Decorative Lighting, Granite Counters, High Speed Internet Available, Open Floorplan, Walk-In Closet(s)
Heating Central, Fireplace(s), Natural Gas
Cooling Ceiling Fan(s), Central Air, Electric
Flooring Ceramic Tile, Laminate, Luxury Vinyl Plank, Wood
Fireplaces Number 1
Fireplaces Type Brick, Decorative, Family Room, Gas, Gas Logs, Gas Starter, Wood Burning
Appliance Built-in Gas Range, Commercial Grade Vent, Dishwasher, Disposal, Electric Oven, Gas Cooktop, Gas Range, Microwave, Vented Exhaust Fan
Heat Source Central, Fireplace(s), Natural Gas
Laundry Electric Dryer Hookup, Utility Room, Full Size W/D Area, Washer Hookup
Exterior
Exterior Feature Rain Gutters, Other
Garage Spaces 2.0
Fence Back Yard, Privacy, Wood
Pool Gunite, In Ground, Outdoor Pool, Other
Utilities Available Alley, Cable Available, City Sewer, City Water, Electricity Available, Electricity Connected, Individual Gas Meter, Individual Water Meter
Roof Type Composition
Total Parking Spaces 2
Garage Yes
Private Pool 1
Building
Lot Description Corner Lot, Few Trees, Interior Lot, Landscaped, Level, No Backyard Grass, Sprinkler System, Subdivision
Story One
Foundation Slab
Level or Stories One
Structure Type Brick
Schools
Elementary Schools Shepard
Middle Schools Wilson
High Schools Vines
School District Plano Isd
Others
Restrictions No Known Restriction(s),None
Ownership On File
Acceptable Financing Cash, Conventional, FHA, VA Loan
Listing Terms Cash, Conventional, FHA, VA Loan
Financing Conventional
Read Less Info
Want to know what your home might be worth? Contact us for a FREE valuation!

Our team is ready to help you sell your home for the highest possible price ASAP

©2025 North Texas Real Estate Information Systems.
Bought with Stephanie Vermenouze • United Real Estate
"My job is to find and attract mastery-based agents to the office, protect the culture, and make sure everyone is happy! "






