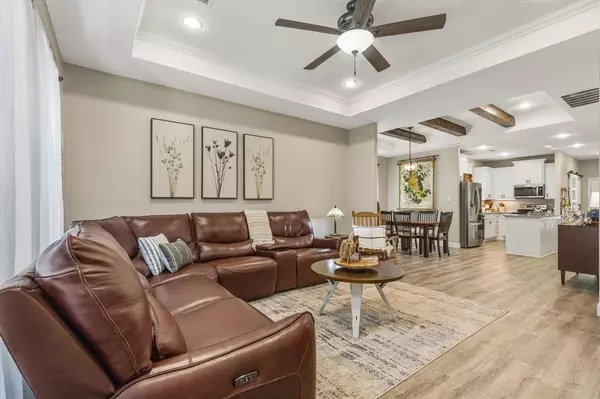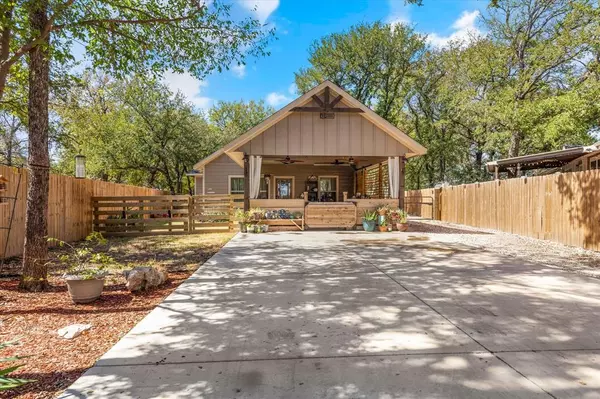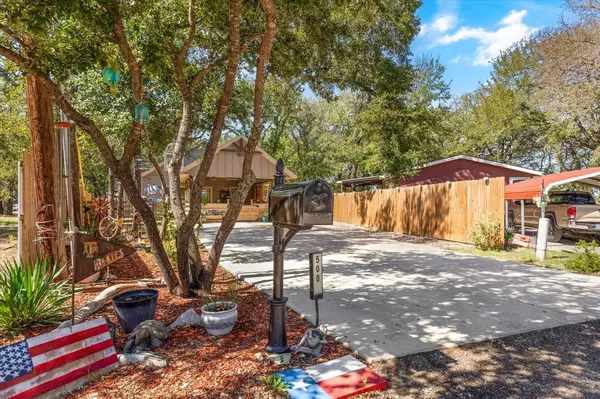$325,000
For more information regarding the value of a property, please contact us for a free consultation.
3 Beds
2 Baths
1,376 SqFt
SOLD DATE : 03/05/2024
Key Details
Property Type Single Family Home
Sub Type Single Family Residence
Listing Status Sold
Purchase Type For Sale
Square Footage 1,376 sqft
Price per Sqft $236
Subdivision Sky Harbour Sec 9
MLS Listing ID 20451482
Sold Date 03/05/24
Style Traditional
Bedrooms 3
Full Baths 2
HOA Y/N None
Year Built 2022
Annual Tax Amount $293
Lot Size 0.382 Acres
Acres 0.382
Property Description
ABUNDANCE OF SPACE! Beautiful & tons of unique touches! This home features 3 Bdrm 2 bath on a wooded lot, energy effecient foam insulation, split bedroom & open floor plan. Private master suite with custom built barn door to primary bath with walk in closet & dual sink. Spacious seperate utility room that is opened up also by a custom built barn door & special lighting. Bedrooms with Carpet & Luxury vinyl plank flooring through out the remainder of the home. Beautiful trim, large functional kitchen with island, Stainless steal applianced including refrigerator with tile back splash. Bathroom tubs with ceramic tile surrounds rounded sheetrock corners & custom ceiling treatments. Exterior features include a sitting area in the back with fire pit & park like feel, Boat or RV parking, 400sqf front covered patio with custom built shutters & ceilings fans, barn doors to access the back, gated drive & 2 car carport. The living space on the front makes it nice for entertaining. MUST SEE!
Location
State TX
County Hood
Direction GPS Friendly
Rooms
Dining Room 1
Interior
Interior Features Decorative Lighting, Granite Counters, Kitchen Island, Open Floorplan, Pantry, Walk-In Closet(s)
Heating Central
Cooling Central Air
Flooring Carpet, Luxury Vinyl Plank
Appliance Dishwasher, Electric Range, Electric Water Heater, Microwave
Heat Source Central
Laundry Electric Dryer Hookup, Utility Room, Full Size W/D Area, Washer Hookup
Exterior
Exterior Feature Covered Patio/Porch, RV/Boat Parking, Storage
Carport Spaces 2
Fence Wood
Utilities Available Aerobic Septic, All Weather Road, Asphalt, Co-op Electric, Electricity Connected, Individual Water Meter, Outside City Limits, Private Water, Unincorporated, No City Services
Roof Type Composition
Total Parking Spaces 2
Garage No
Building
Lot Description Cul-De-Sac, Landscaped, Lrg. Backyard Grass, Many Trees, Park View, Subdivision
Story One
Foundation Slab
Level or Stories One
Structure Type Siding
Schools
Middle Schools Granbury
High Schools Granbury
School District Granbury Isd
Others
Restrictions Building,Development
Ownership See Agent
Acceptable Financing Cash, Conventional, FHA, USDA Loan, VA Loan
Listing Terms Cash, Conventional, FHA, USDA Loan, VA Loan
Financing Cash
Read Less Info
Want to know what your home might be worth? Contact us for a FREE valuation!

Our team is ready to help you sell your home for the highest possible price ASAP

©2025 North Texas Real Estate Information Systems.
Bought with Ty Ray Bigsby • Victoria Lynn & Associates LLC
"My job is to find and attract mastery-based agents to the office, protect the culture, and make sure everyone is happy! "






